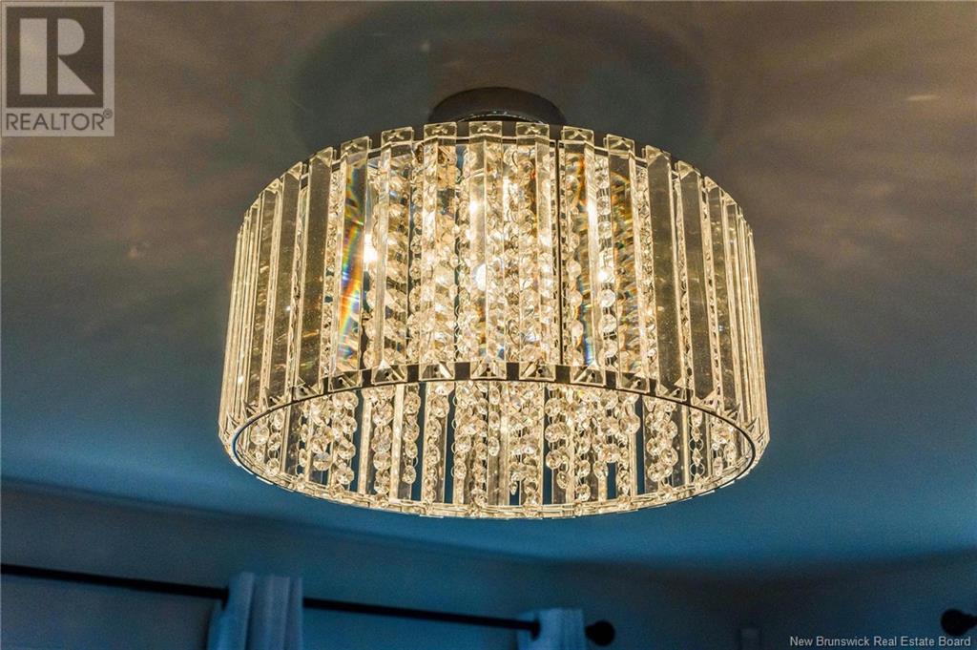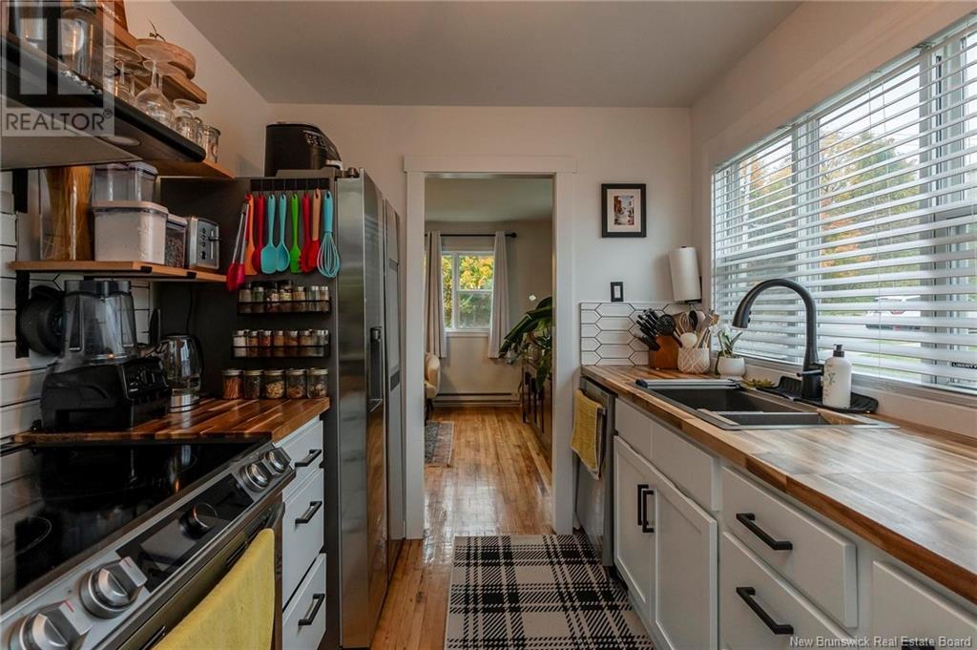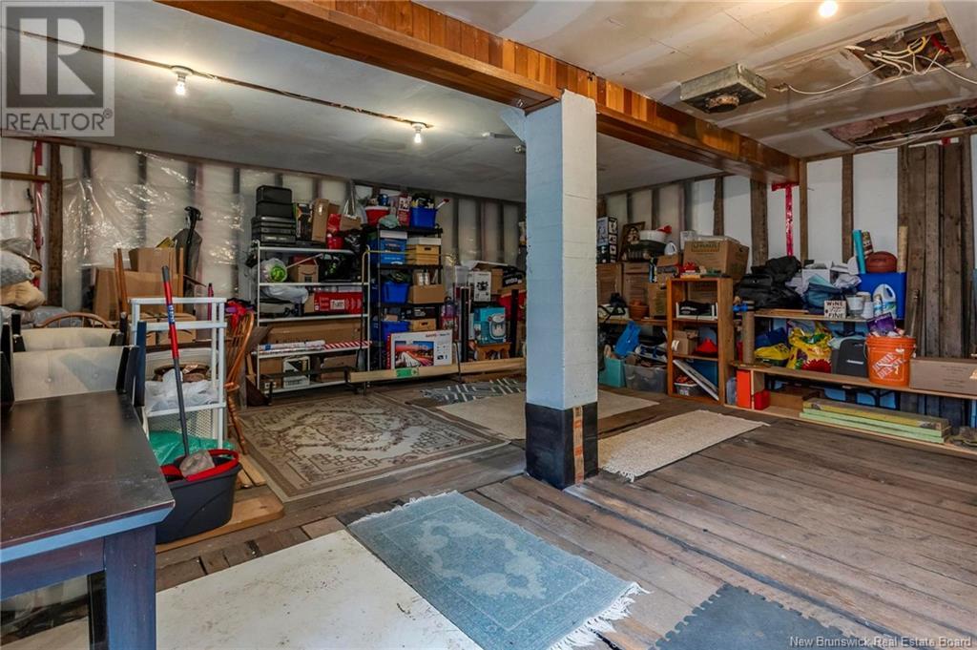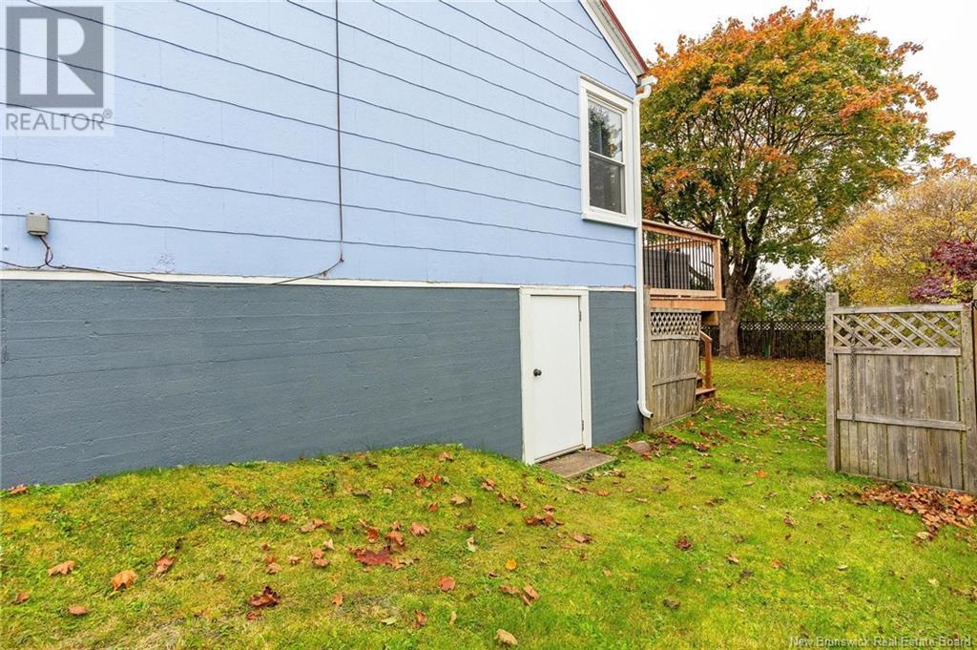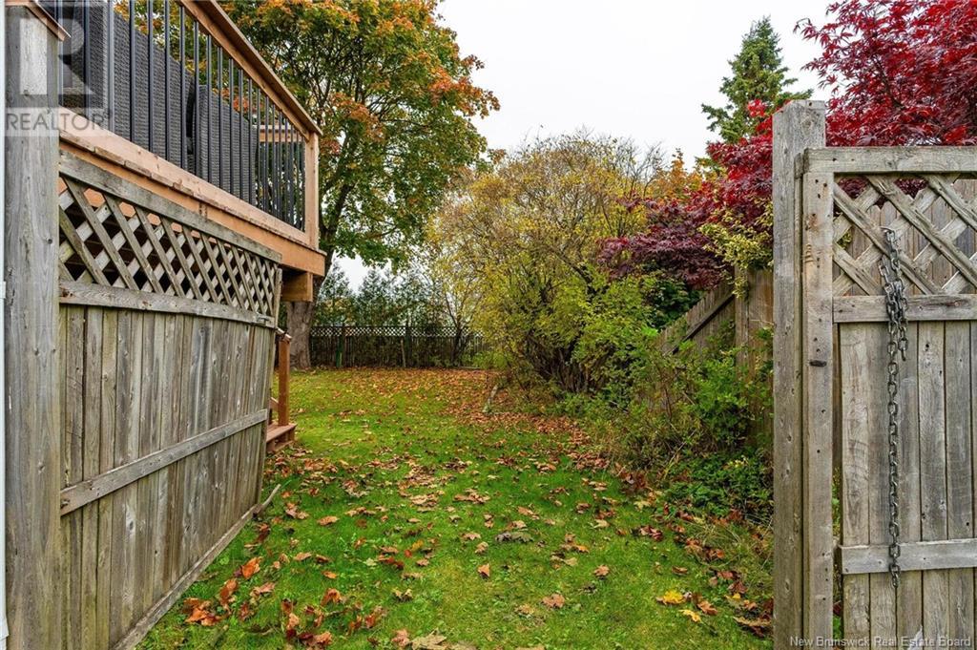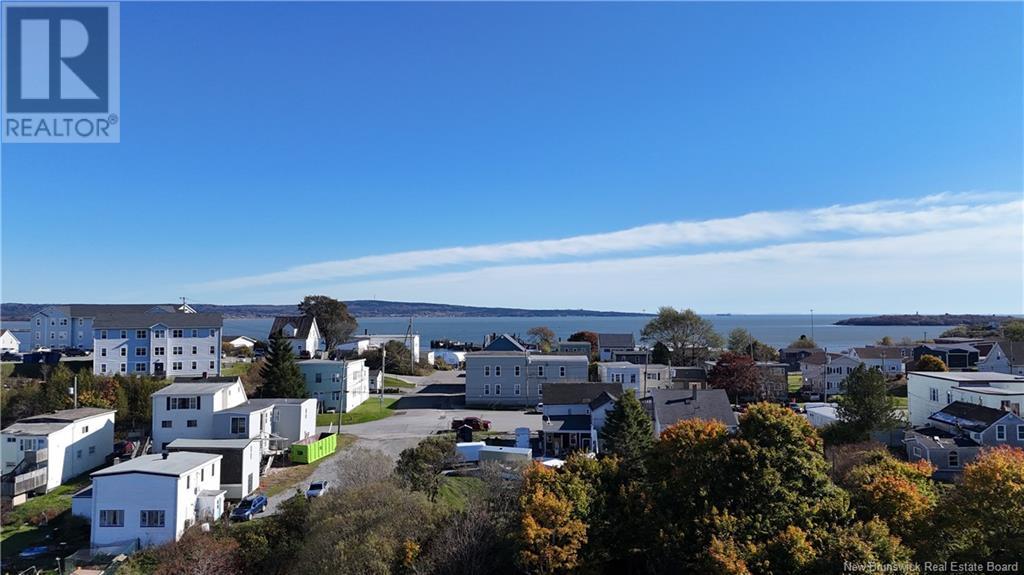85 St. John Street Saint John, New Brunswick E2M 2B4
$239,900
Welcome to 85 St. John Street! This charming 2-bedroom bungalow is a standout inside and out. Boasting great curb appeal, it features a durable metal roof, a classic white picket fence, a mostly fenced backyard, and a fantastic new back deck. Inside, you'll find numerous updates, including a beautiful bathroom, an updated kitchen, new flooring, doors, trim, and more! The full basement is perfect for extra storage, and the property is conveniently located on the bus route with easy highway access. The home is nicely landscaped, offers one-level living at an affordable price, and reflects pride of ownership throughout. With plenty of natural light and move-in-ready condition, this home is definitely worth a visit! Ask your REALTOR® for the full list of updates & renovations. (id:19018)
Open House
This property has open houses!
1:00 pm
Ends at:3:00 pm
OPEN HOUSE HOSTED BY MICHAEL DEMPSEY - (506) 435-1896
Property Details
| MLS® Number | NB108343 |
| Property Type | Single Family |
| Neigbourhood | Fundy Heights |
| EquipmentType | Water Heater |
| Features | Level Lot, Balcony/deck/patio |
| RentalEquipmentType | Water Heater |
Building
| BathroomTotal | 1 |
| BedroomsAboveGround | 2 |
| BedroomsTotal | 2 |
| ArchitecturalStyle | Bungalow |
| BasementType | Full |
| ConstructedDate | 1963 |
| ExteriorFinish | Cedar Shingles, Other, Wood Shingles |
| FlooringType | Ceramic, Vinyl, Wood |
| FoundationType | Concrete |
| HeatingFuel | Electric |
| HeatingType | Baseboard Heaters |
| StoriesTotal | 1 |
| SizeInterior | 960 Sqft |
| TotalFinishedArea | 960 Sqft |
| Type | House |
| UtilityWater | Municipal Water |
Land
| AccessType | Year-round Access |
| Acreage | No |
| LandscapeFeatures | Landscaped |
| Sewer | Municipal Sewage System |
| SizeIrregular | 4758 |
| SizeTotal | 4758 Sqft |
| SizeTotalText | 4758 Sqft |
Rooms
| Level | Type | Length | Width | Dimensions |
|---|---|---|---|---|
| Basement | Storage | 24'8'' x 24'5'' | ||
| Main Level | Dining Room | 9'10'' x 9'4'' | ||
| Main Level | Sunroom | 7'4'' x 3'7'' | ||
| Main Level | Other | 4'4'' x 4'1'' | ||
| Main Level | Bath (# Pieces 1-6) | 8'7'' x 5'5'' | ||
| Main Level | Bedroom | 9'10'' x 7'11'' | ||
| Main Level | Primary Bedroom | 11'10'' x 10'2'' | ||
| Main Level | Living Room | 15'9'' x 11'11'' | ||
| Main Level | Kitchen | 12'6'' x 7'10'' |
https://www.realtor.ca/real-estate/27578067/85-st-john-street-saint-john
Interested?
Contact us for more information










