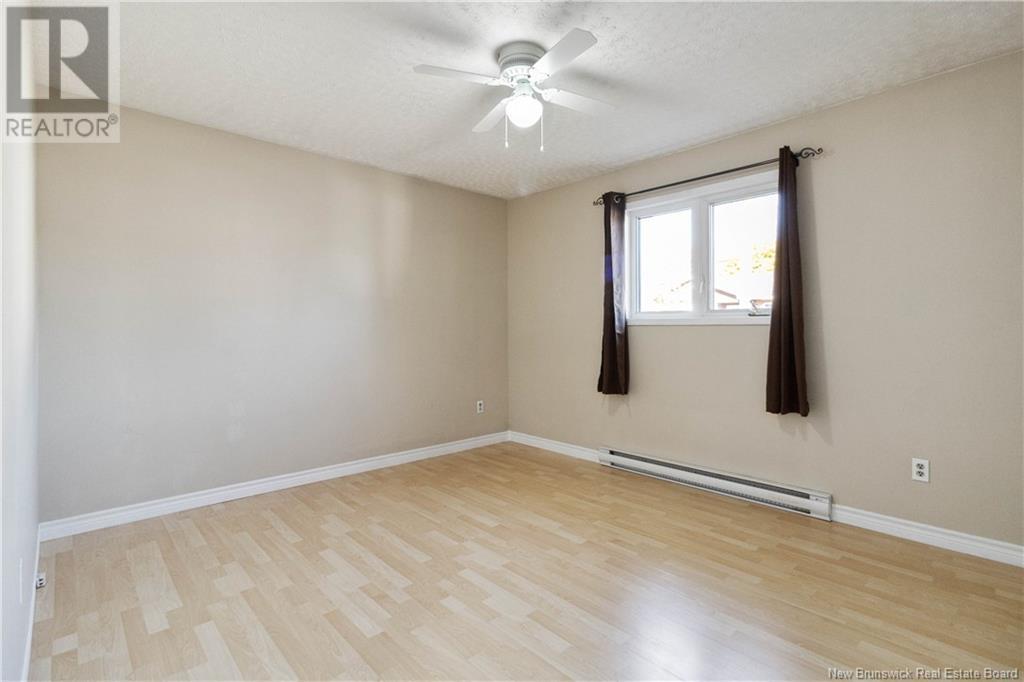4 Bedroom
2 Bathroom
884 sqft
2 Level
Air Conditioned, Heat Pump
Baseboard Heaters, Heat Pump
$379,900
Welcome to 228 Gould Street! This well built and exceptionally well maintained bungalow, with non-conforming in-law suite and strong rental history, is ready for new owners. Each unit features a separate entrance, 2 bedrooms, 1 bath, dedicated laundry and a mini split for heating and cooling. Live in one unit and rent out the other, take back all the space, or keep as a pure rental asset, either way, you have options and it is ready to go! At first glance, you'll notice its fantastic curb appeal and nicely manicured landscaping. Look closer and see a large paved driveway, a 10' X 14' storage shed, a private fenced in backyard with 16' X 14' deck and more.... All appliances to remain. Quick closing preferred. Turn key ready with tons of value here. Must be seen to be fully appreciated. It won't last long. Call your REALTOR ®for a private showing today. Taxes are reflected as non owner occupied. (id:19018)
Property Details
|
MLS® Number
|
NB107929 |
|
Property Type
|
Single Family |
|
EquipmentType
|
Water Heater |
|
Features
|
Balcony/deck/patio |
|
RentalEquipmentType
|
Water Heater |
|
Structure
|
Shed |
Building
|
BathroomTotal
|
2 |
|
BedroomsAboveGround
|
2 |
|
BedroomsBelowGround
|
2 |
|
BedroomsTotal
|
4 |
|
ArchitecturalStyle
|
2 Level |
|
CoolingType
|
Air Conditioned, Heat Pump |
|
ExteriorFinish
|
Vinyl |
|
FlooringType
|
Laminate, Vinyl, Hardwood |
|
FoundationType
|
Concrete |
|
HeatingFuel
|
Electric |
|
HeatingType
|
Baseboard Heaters, Heat Pump |
|
SizeInterior
|
884 Sqft |
|
TotalFinishedArea
|
1768 Sqft |
|
Type
|
House |
|
UtilityWater
|
Municipal Water |
Land
|
Acreage
|
No |
|
Sewer
|
Municipal Sewage System |
|
SizeIrregular
|
474 |
|
SizeTotal
|
474 M2 |
|
SizeTotalText
|
474 M2 |
Rooms
| Level |
Type |
Length |
Width |
Dimensions |
|
Basement |
Bedroom |
|
|
11'9'' x 9'4'' |
|
Basement |
Bedroom |
|
|
12'7'' x 9'0'' |
|
Basement |
3pc Bathroom |
|
|
X |
|
Basement |
Kitchen |
|
|
12'4'' x 11'7'' |
|
Basement |
Living Room |
|
|
18'4'' x 11'9'' |
|
Main Level |
Bedroom |
|
|
13'3'' x 11'0'' |
|
Main Level |
Bedroom |
|
|
12'0'' x 7'9'' |
|
Main Level |
4pc Bathroom |
|
|
X |
|
Main Level |
Kitchen |
|
|
12'0'' x 13'0'' |
|
Main Level |
Living Room |
|
|
17'7'' x 12'10'' |
https://www.realtor.ca/real-estate/27566538/228-gould-street-dieppe


















































