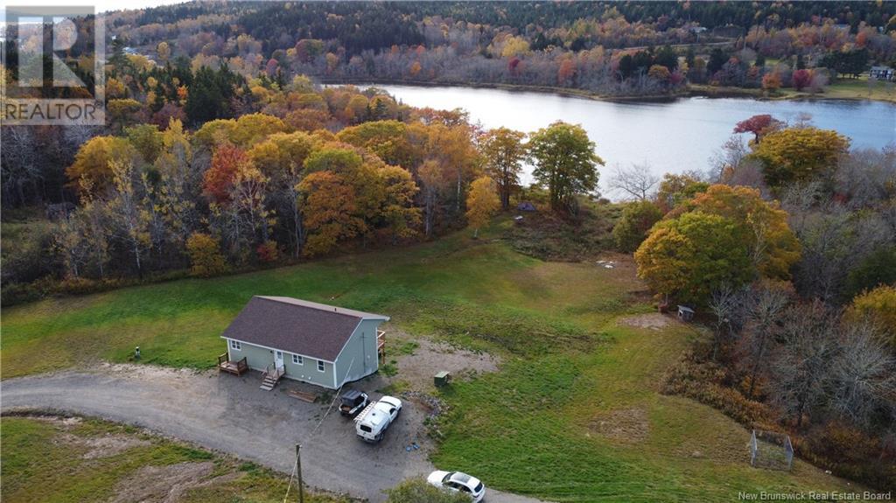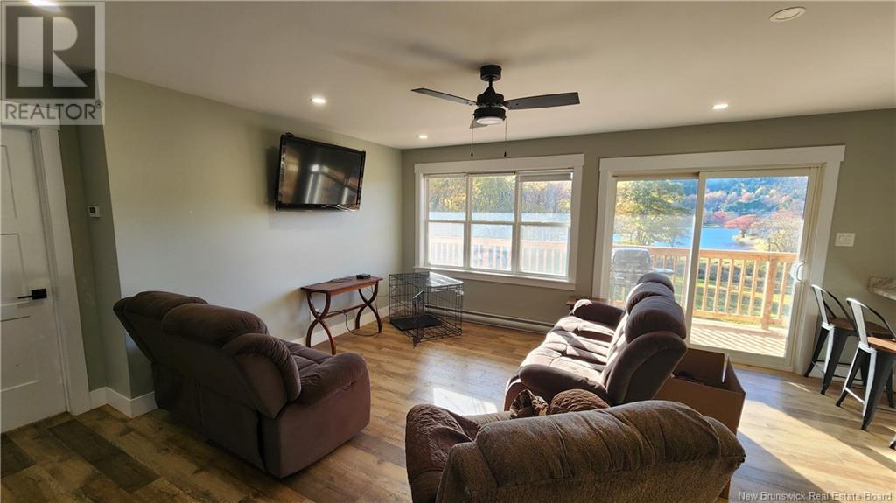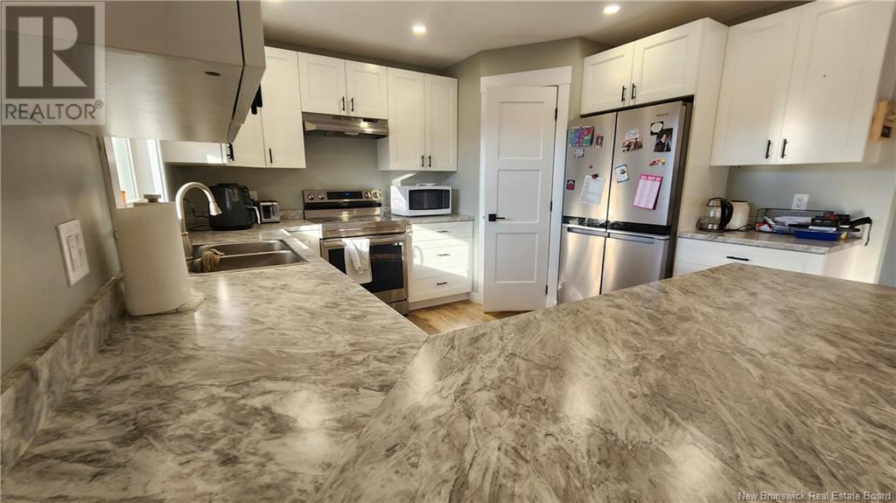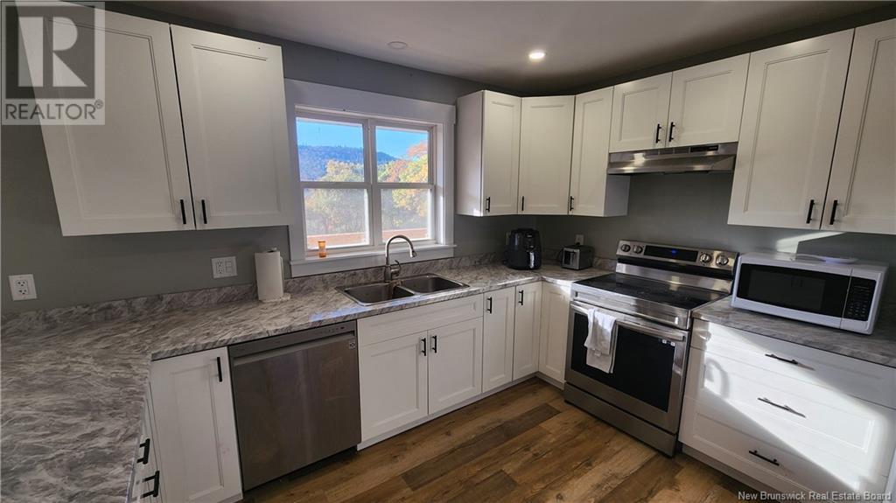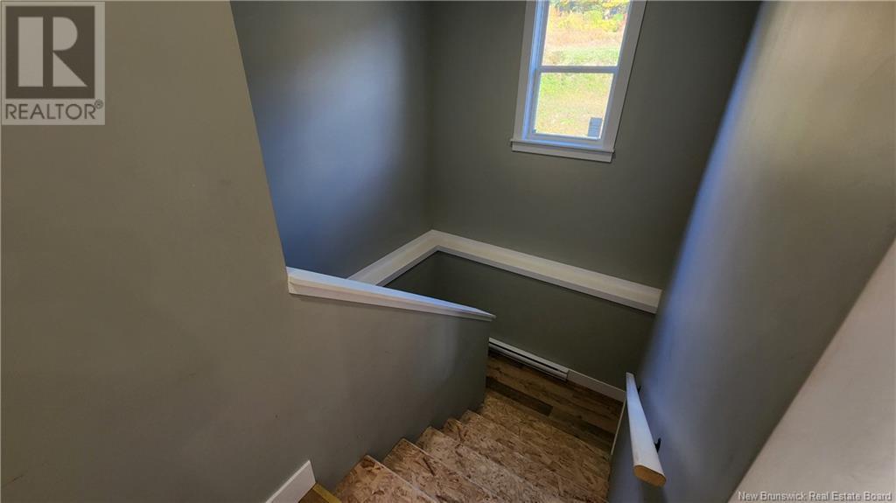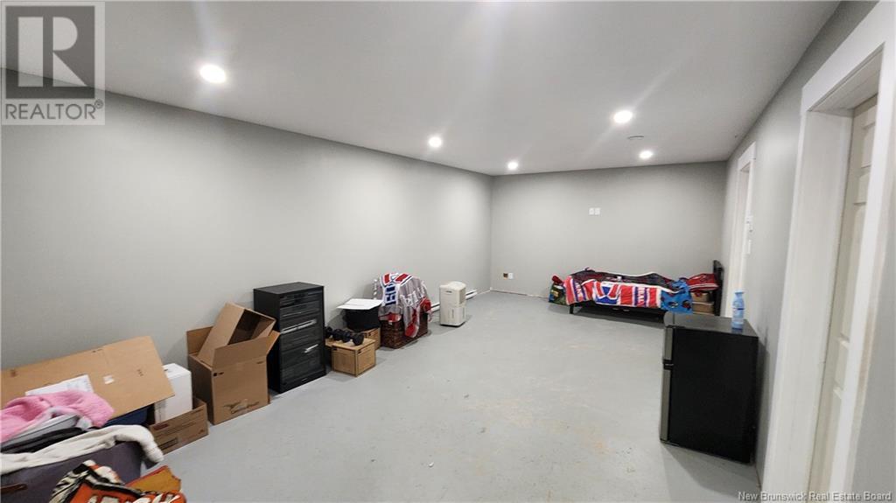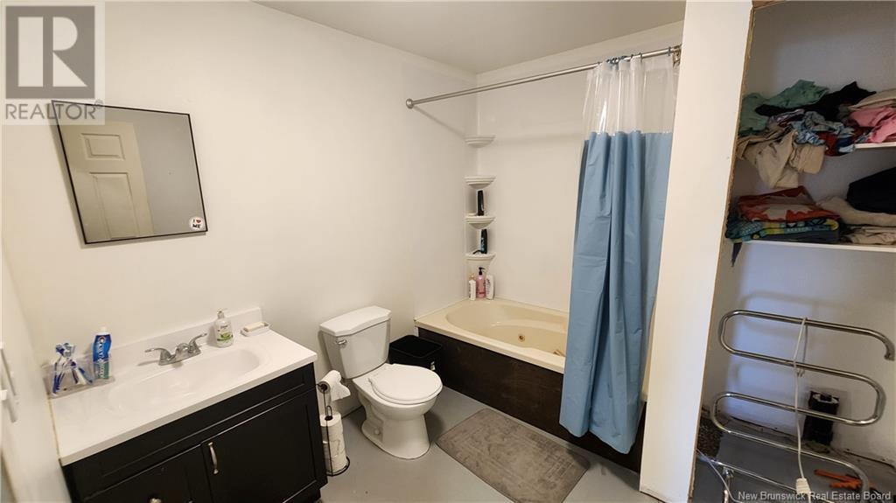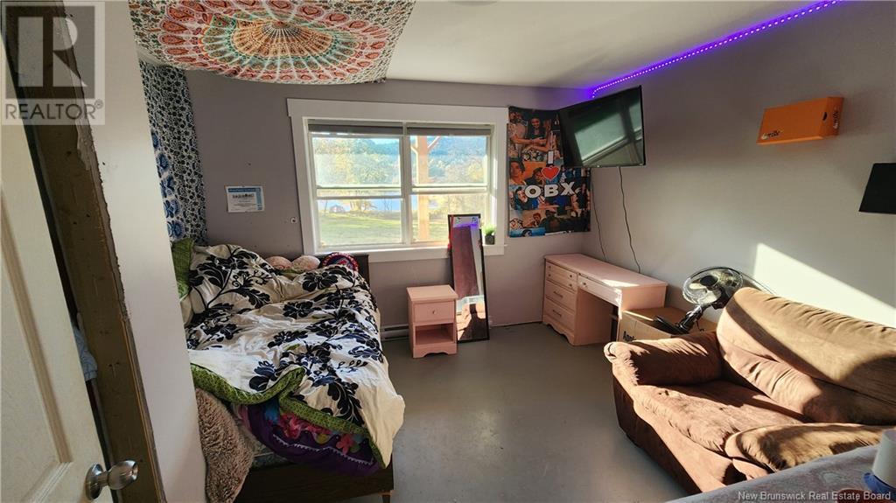3 Bedroom
3 Bathroom
1161 sqft
Bungalow
Baseboard Heaters
Acreage
Landscaped
$399,900
This charming one year old, 1+2 bedroom home offers a perfect blend of privacy and natural beauty on a sprawling 3.3-acre lot with breathtaking views of Milkish Creek. The open-concept kitchen and living area create an inviting space, highlighted by a large kitchen with a peninsula for dining and a spacious walk-in pantry. Enjoy the beautiful creek views from the living room, which opens to a covered rear deckperfect for relaxation or entertaining. Energy-efficient pot lights throughout add a modern touch. The main level master suite includes a generous ensuite bath and a large walk-in closet. The main level features a formal entry and a convenient laundry room with a half bath. The mostly finished basement provides extra living space, with two additional bedrooms, a full bath, and a large rec room. Theres also a storage room with double doors for easy outdoor access. Located on a peaceful road, this property combines tranquility, space, and gorgeous rear round views. Dont miss the opportunity to own this beautiful home with room to growschedule your viewing today! (id:19018)
Property Details
|
MLS® Number
|
NB108101 |
|
Property Type
|
Single Family |
|
Features
|
Balcony/deck/patio |
|
Structure
|
Shed |
Building
|
BathroomTotal
|
3 |
|
BedroomsAboveGround
|
3 |
|
BedroomsTotal
|
3 |
|
ArchitecturalStyle
|
Bungalow |
|
ConstructedDate
|
2023 |
|
ExteriorFinish
|
Vinyl |
|
FlooringType
|
Laminate |
|
FoundationType
|
Concrete |
|
HalfBathTotal
|
1 |
|
HeatingFuel
|
Electric |
|
HeatingType
|
Baseboard Heaters |
|
RoofMaterial
|
Asphalt Shingle |
|
RoofStyle
|
Unknown |
|
StoriesTotal
|
1 |
|
SizeInterior
|
1161 Sqft |
|
TotalFinishedArea
|
1161 Sqft |
|
Type
|
House |
|
UtilityWater
|
Drilled Well, Well |
Land
|
Acreage
|
Yes |
|
LandscapeFeatures
|
Landscaped |
|
Sewer
|
Septic System |
|
SizeIrregular
|
3.33 |
|
SizeTotal
|
3.33 Ac |
|
SizeTotalText
|
3.33 Ac |
Rooms
| Level |
Type |
Length |
Width |
Dimensions |
|
Basement |
Storage |
|
|
11'3'' x 15'11'' |
|
Basement |
Recreation Room |
|
|
22'10'' x 12'6'' |
|
Basement |
Bath (# Pieces 1-6) |
|
|
9'1'' x 8'7'' |
|
Basement |
Bedroom |
|
|
11'2'' x 12'4'' |
|
Basement |
Bedroom |
|
|
11'2'' x 12'2'' |
|
Main Level |
Other |
|
|
5'1'' x 9'3'' |
|
Main Level |
Bath (# Pieces 1-6) |
|
|
9'3'' x 9'6'' |
|
Main Level |
Bedroom |
|
|
11'3'' x 15'3'' |
|
Main Level |
Laundry Room |
|
|
7'7'' x 9'7'' |
|
Main Level |
Living Room |
|
|
16'1'' x 15'3'' |
|
Main Level |
Kitchen |
|
|
11'11'' x 12'11'' |
|
Main Level |
Foyer |
|
|
7'0'' x 8'0'' |
https://www.realtor.ca/real-estate/27561938/17-joseph-long-road-summerville




