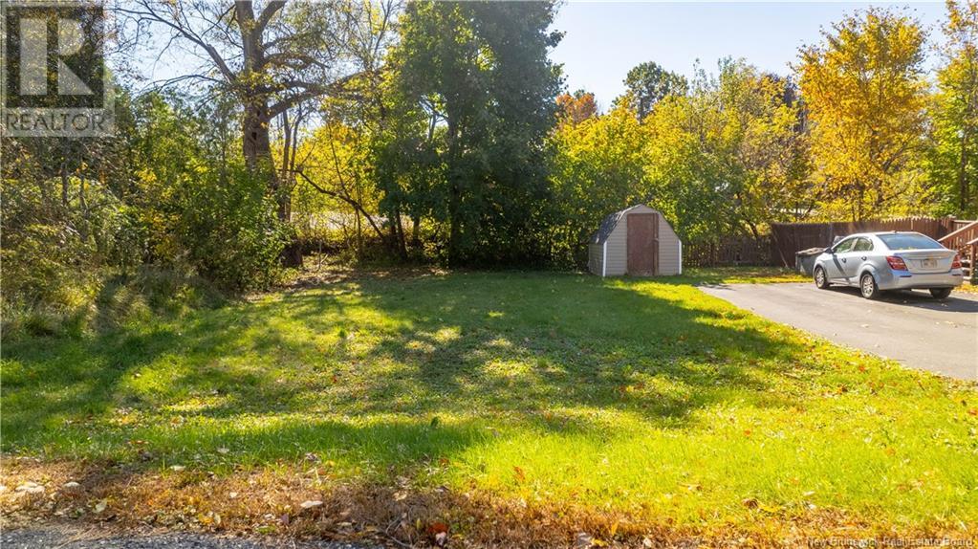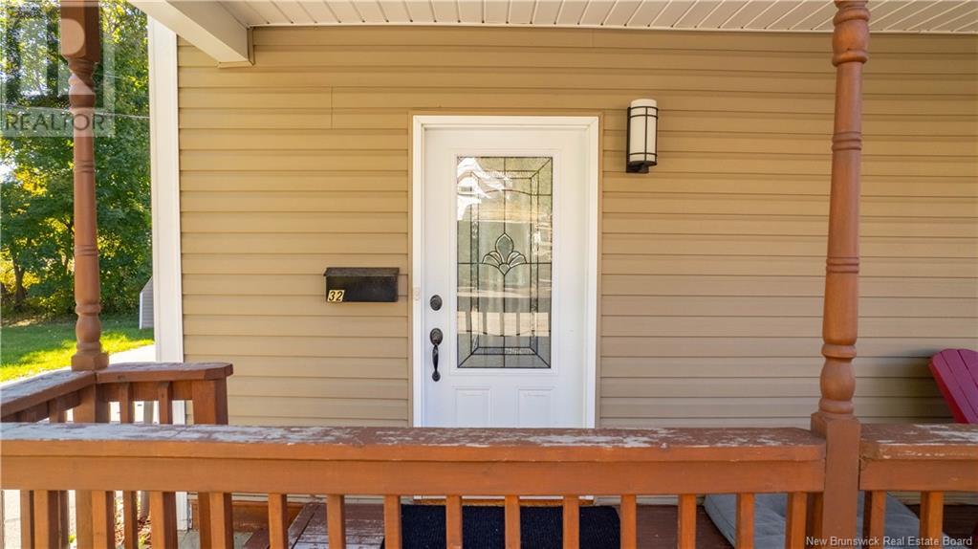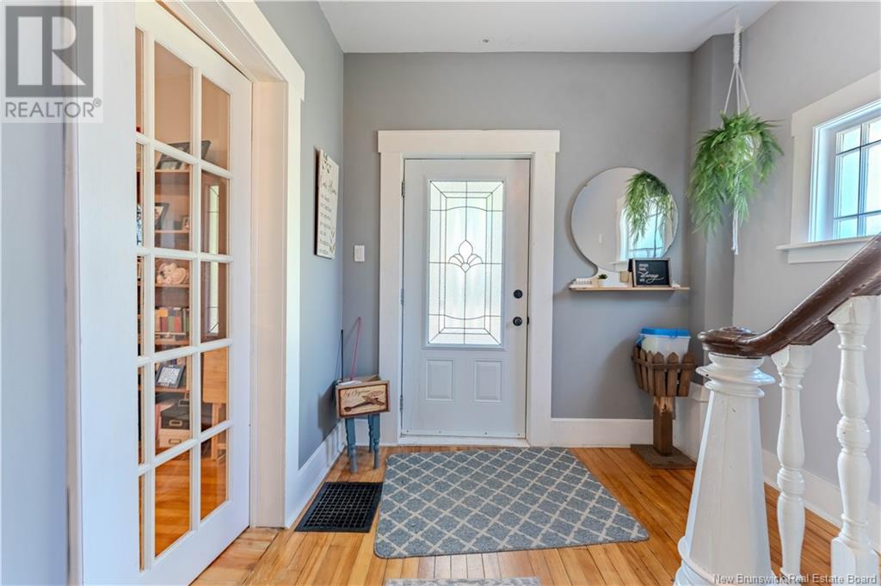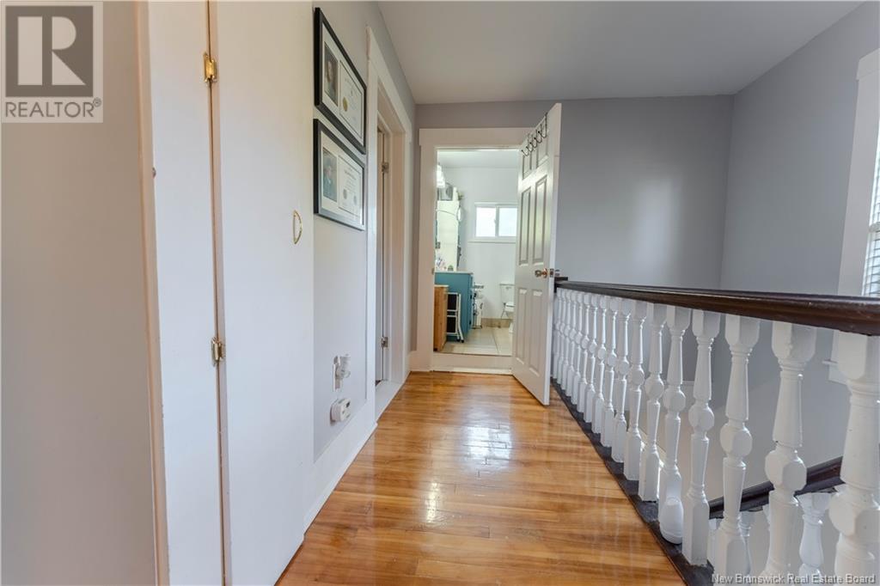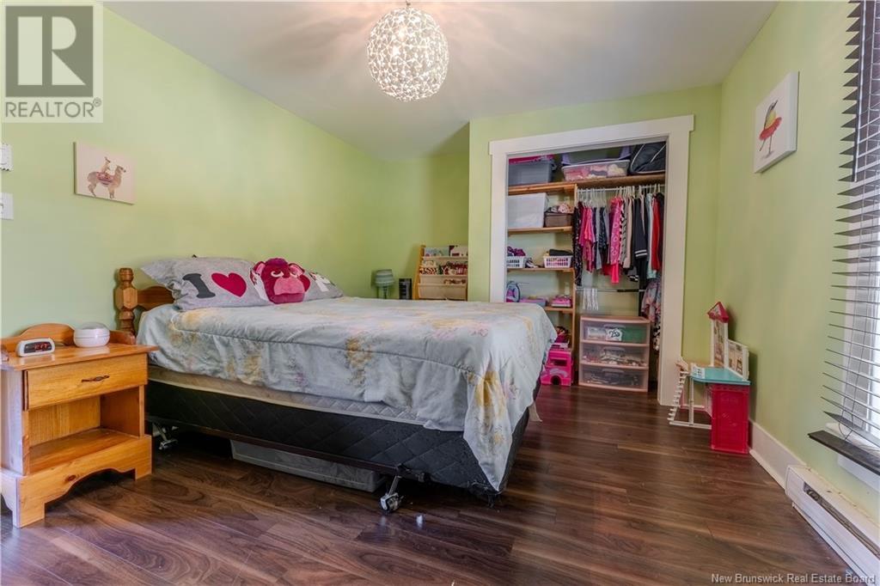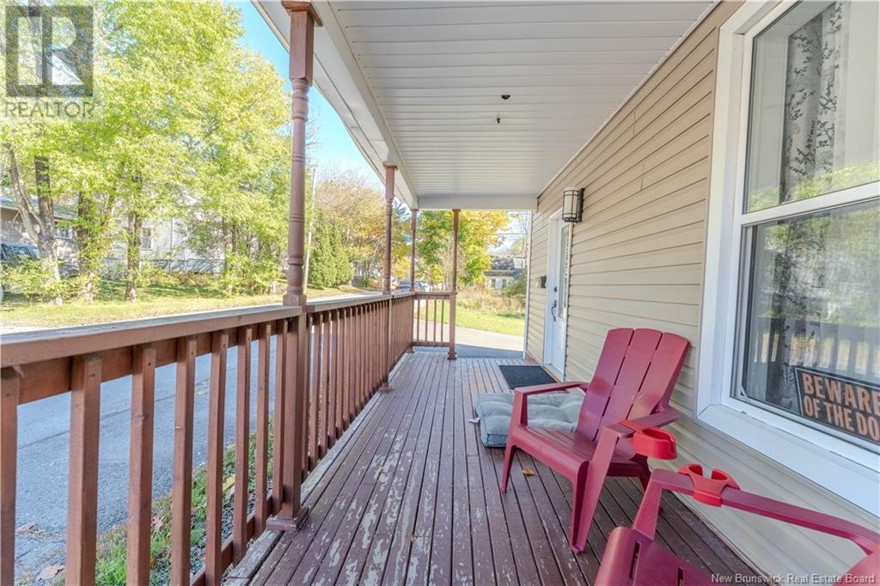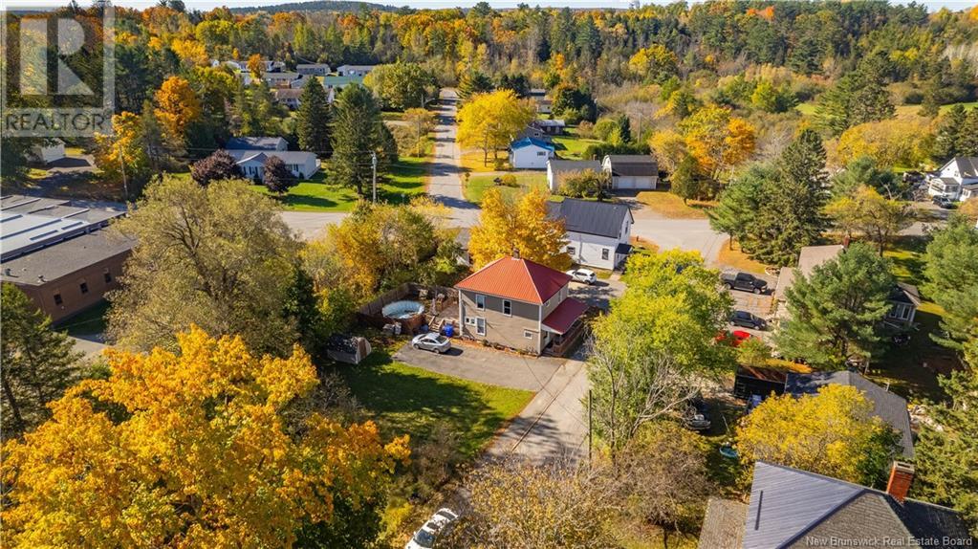3 Bedroom
2 Bathroom
1450 sqft
2 Level
Partially Landscaped
$249,000
Welcome to 32 Schoodic Street! This charming two-storey home offers a blend of classic character and modern comfort, including open kitchen and dining area, perfect for family gatherings, which seamlessly extends to the back deckideal for outdoor entertaining. The home features beautiful hardwood floors, adding warmth and elegance throughout. Conveniently located off the kitchen, youll find a laundry area and a half bath, while the spacious living room provides ample space for relaxation. Upstairs, there are three well-sized bedrooms and a full bathroom, offering plenty of room for a growing family. Sitting on a generous lot, this home also features a durable metal roof and a welcoming covered front porch, perfect for enjoying your morning coffee or unwinding in the evenings. With its cozy layout and family-friendly design, 32 Schoodic is the perfect place to call home. Call today to schedule a viewing and make this wonderful property yours! (id:19018)
Property Details
|
MLS® Number
|
NB108049 |
|
Property Type
|
Single Family |
|
Features
|
Balcony/deck/patio |
Building
|
BathroomTotal
|
2 |
|
BedroomsAboveGround
|
3 |
|
BedroomsTotal
|
3 |
|
ArchitecturalStyle
|
2 Level |
|
BasementDevelopment
|
Unfinished |
|
BasementType
|
Full (unfinished) |
|
ExteriorFinish
|
Vinyl |
|
FlooringType
|
Laminate, Hardwood |
|
FoundationType
|
Stone |
|
HalfBathTotal
|
1 |
|
HeatingFuel
|
Natural Gas |
|
SizeInterior
|
1450 Sqft |
|
TotalFinishedArea
|
1450 Sqft |
|
Type
|
House |
|
UtilityWater
|
Municipal Water |
Land
|
AccessType
|
Year-round Access |
|
Acreage
|
No |
|
LandscapeFeatures
|
Partially Landscaped |
|
Sewer
|
Municipal Sewage System |
|
SizeIrregular
|
0.19 |
|
SizeTotal
|
0.19 Ac |
|
SizeTotalText
|
0.19 Ac |
Rooms
| Level |
Type |
Length |
Width |
Dimensions |
|
Second Level |
3pc Bathroom |
|
|
6'3'' x 8'7'' |
|
Second Level |
Bedroom |
|
|
14'0'' x 12'11'' |
|
Second Level |
Bedroom |
|
|
10'2'' x 12'11'' |
|
Second Level |
Bedroom |
|
|
10'9'' x 15'6'' |
|
Main Level |
Dining Room |
|
|
10'8'' x 15'5'' |
|
Main Level |
Kitchen |
|
|
12'2'' x 15'5'' |
|
Main Level |
2pc Bathroom |
|
|
10'10'' x 5'4'' |
|
Main Level |
Living Room |
|
|
12'11'' x 14'10'' |
|
Main Level |
Foyer |
|
|
8'5'' x 12'11'' |
https://www.realtor.ca/real-estate/27554377/32-schoodic-street-st-stephen





