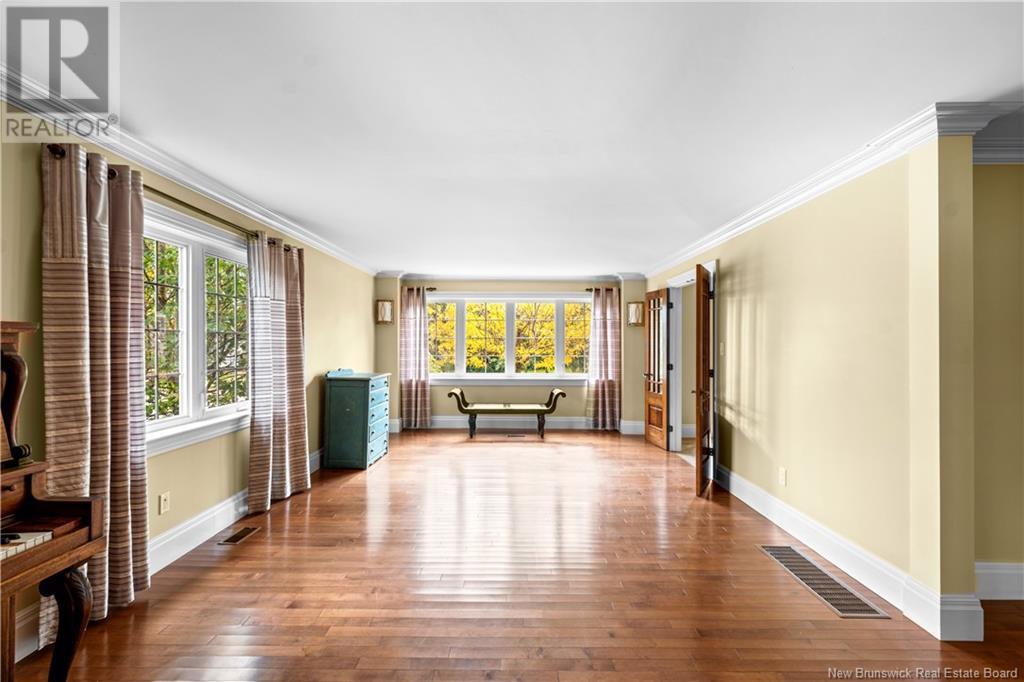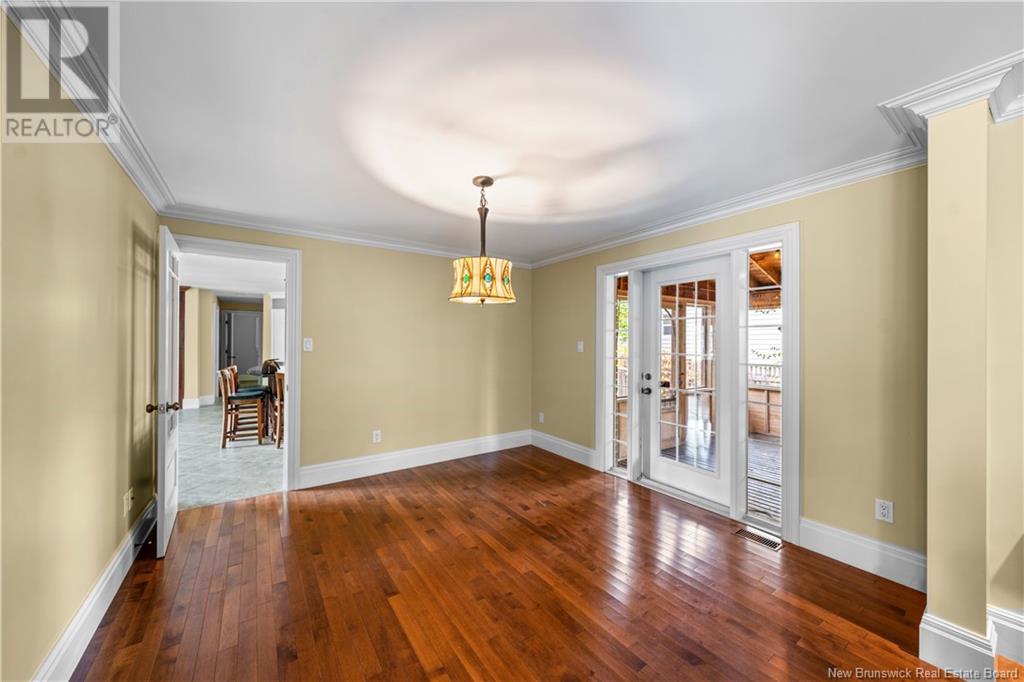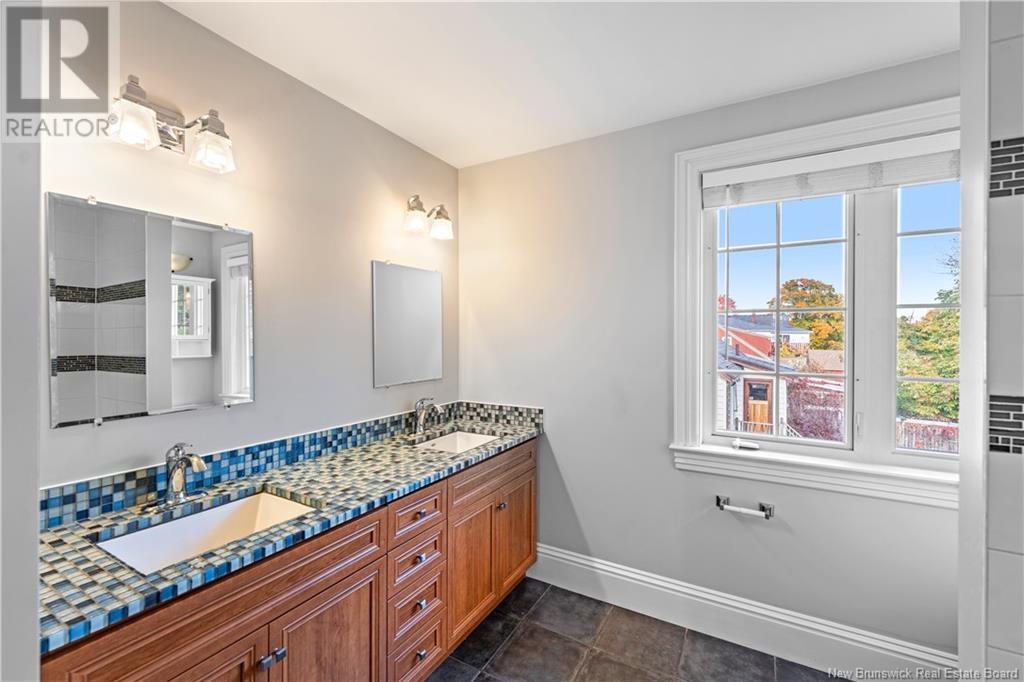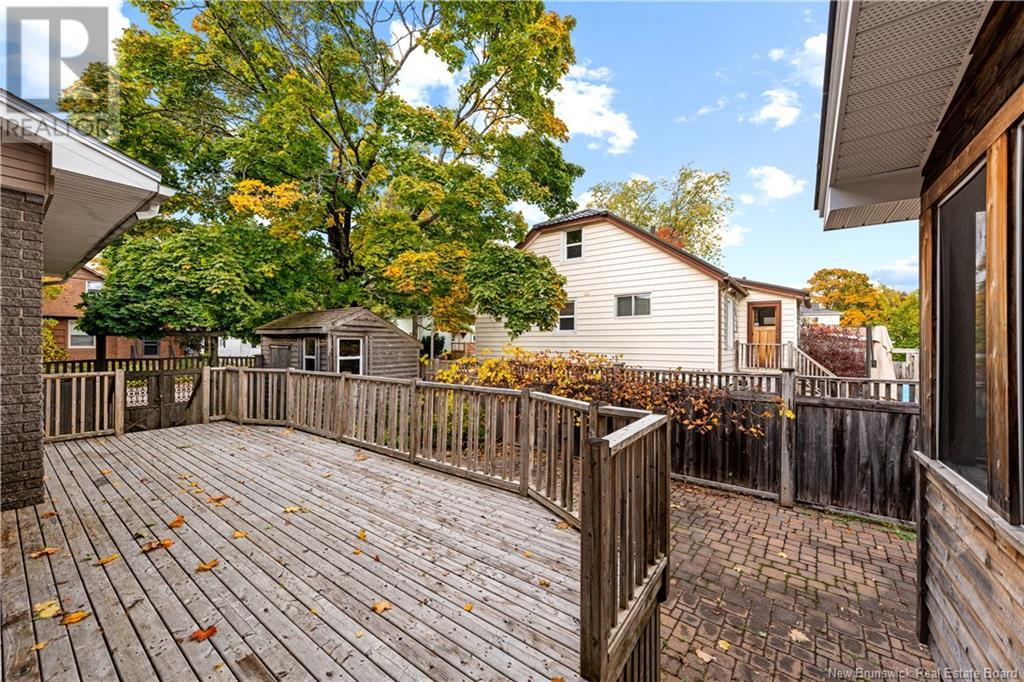4 Bedroom
4 Bathroom
3064 sqft
2 Level
Heat Pump
Stove
Landscaped
$550,000
Welcome to this expansive and uniquely designed home, spread over three levels and featuring 4 spacious bedrooms, 4 bathrooms, and a large attached garage. This home offers an array of standout features that blend luxury with functionality. Step inside and experience the convenience of a geothermal heat pump, providing efficient heating and cooling throughout the year. The open-concept living area is complemented by built-in surround sound speakers, creating an immersive experience for entertaining or relaxing. The kitchen, equipped with two dishwashers, is perfect for hosting and handling everyday life with ease. The master suite features a luxurious jacuzzi tub for ultimate relaxation and a large walk-in closet, offering plenty of space for organization and storage. Each bedroom is designed for comfort and privacy, making it ideal for families or those who appreciate ample space. Outside, the beautifully landscaped yard offers fruit bearing trees and the perfect atmosphere for enjoyment. Centrally located, this home is close to schools, shopping, dining, and everything else you may need, offering convenience without sacrificing tranquility. Its combination of unique style, modern amenities, and thoughtful design makes this property truly unique. Priced to sell, this home is a rare find in todays market and wont last long. Contact your favourite Realtor® today to book your viewing and experience the full potential of this remarkable property! (id:19018)
Property Details
|
MLS® Number
|
NB108035 |
|
Property Type
|
Single Family |
|
EquipmentType
|
None |
|
Features
|
Level Lot, Balcony/deck/patio |
|
RentalEquipmentType
|
None |
|
Structure
|
Shed |
Building
|
BathroomTotal
|
4 |
|
BedroomsAboveGround
|
4 |
|
BedroomsTotal
|
4 |
|
ArchitecturalStyle
|
2 Level |
|
ConstructedDate
|
1968 |
|
CoolingType
|
Heat Pump |
|
ExteriorFinish
|
Brick, Vinyl |
|
FlooringType
|
Ceramic, Laminate, Hardwood |
|
FoundationType
|
Concrete |
|
HalfBathTotal
|
1 |
|
HeatingFuel
|
Wood |
|
HeatingType
|
Stove |
|
RoofMaterial
|
Asphalt Shingle |
|
RoofStyle
|
Unknown |
|
SizeInterior
|
3064 Sqft |
|
TotalFinishedArea
|
4209 Sqft |
|
Type
|
House |
|
UtilityWater
|
Municipal Water |
Parking
Land
|
AccessType
|
Year-round Access |
|
Acreage
|
No |
|
LandscapeFeatures
|
Landscaped |
|
Sewer
|
Municipal Sewage System |
|
SizeIrregular
|
743 |
|
SizeTotal
|
743 M2 |
|
SizeTotalText
|
743 M2 |
Rooms
| Level |
Type |
Length |
Width |
Dimensions |
|
Second Level |
Other |
|
|
14'0'' x 9'11'' |
|
Second Level |
Bedroom |
|
|
14'2'' x 12'8'' |
|
Second Level |
5pc Bathroom |
|
|
9'11'' x 9'8'' |
|
Second Level |
Bedroom |
|
|
18'7'' x 13'1'' |
|
Second Level |
Bedroom |
|
|
15'4'' x 9'4'' |
|
Second Level |
Bedroom |
|
|
12'1'' x 12'10'' |
|
Basement |
Bonus Room |
|
|
12'11'' x 14'5'' |
|
Basement |
Storage |
|
|
38'2'' x 14'8'' |
|
Basement |
Games Room |
|
|
18'7'' x 14'6'' |
|
Basement |
3pc Bathroom |
|
|
9'1'' x 4'1'' |
|
Main Level |
Family Room |
|
|
15'2'' x 19'5'' |
|
Main Level |
Dining Room |
|
|
12'6'' x 11'1'' |
|
Main Level |
Office |
|
|
9'0'' x 9'1'' |
|
Main Level |
Laundry Room |
|
|
9'8'' x 6'2'' |
|
Main Level |
2pc Bathroom |
|
|
5'8'' x 4'7'' |
|
Main Level |
Kitchen |
|
|
18'1'' x 13'6'' |
|
Main Level |
Living Room |
|
|
13'5'' x 26'5'' |
https://www.realtor.ca/real-estate/27554160/55-garden-hill-avenue-moncton














































