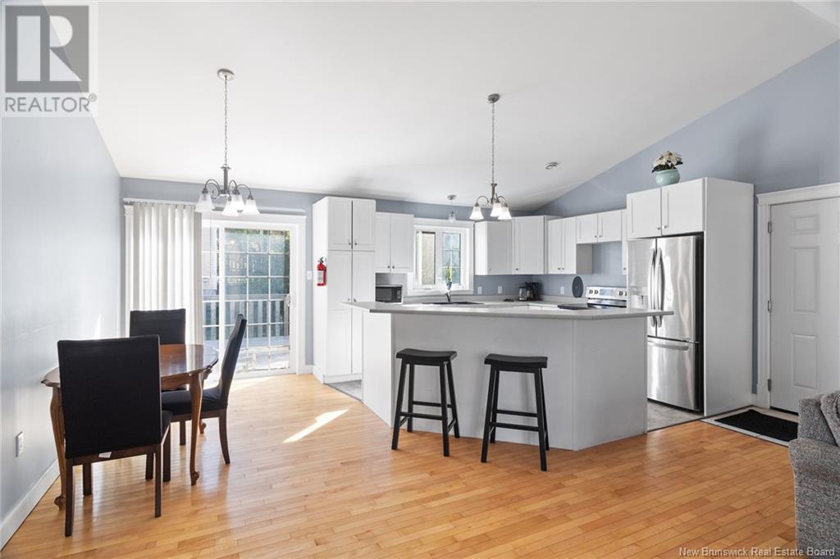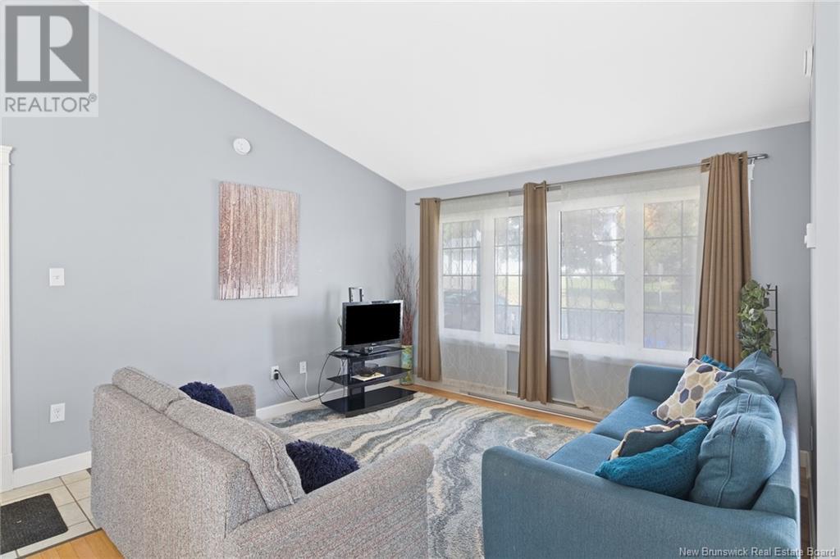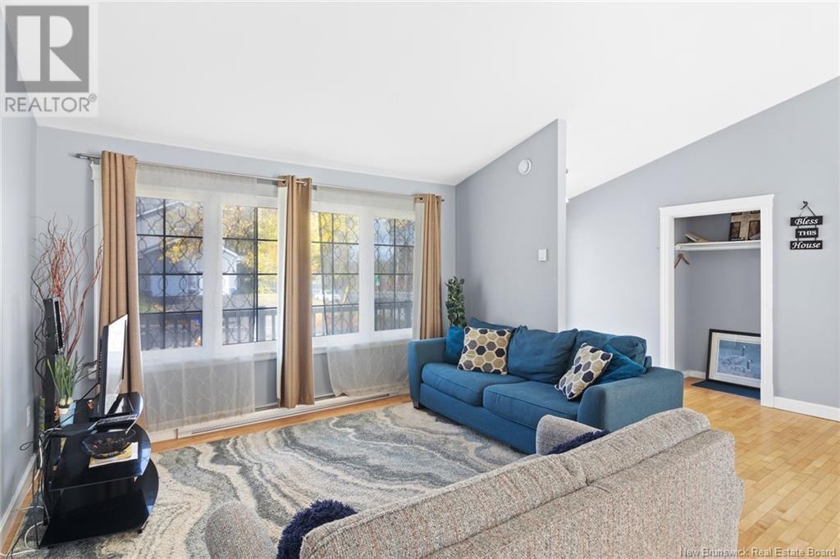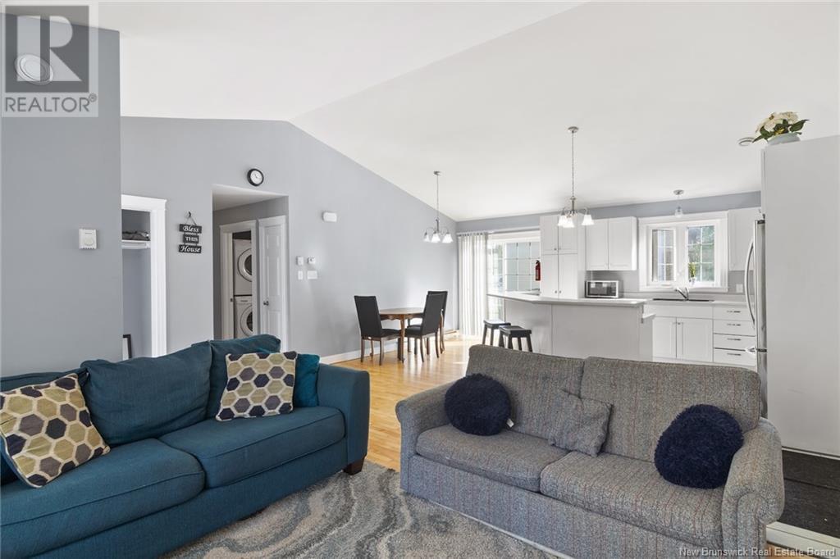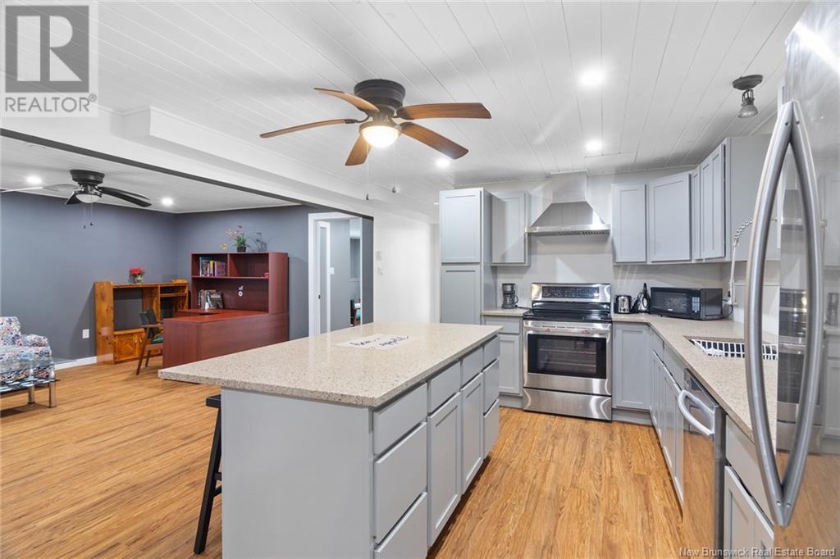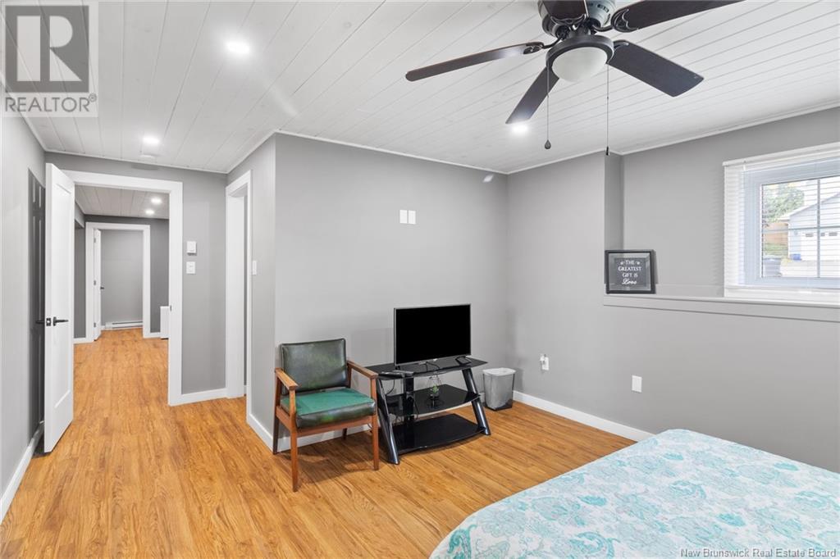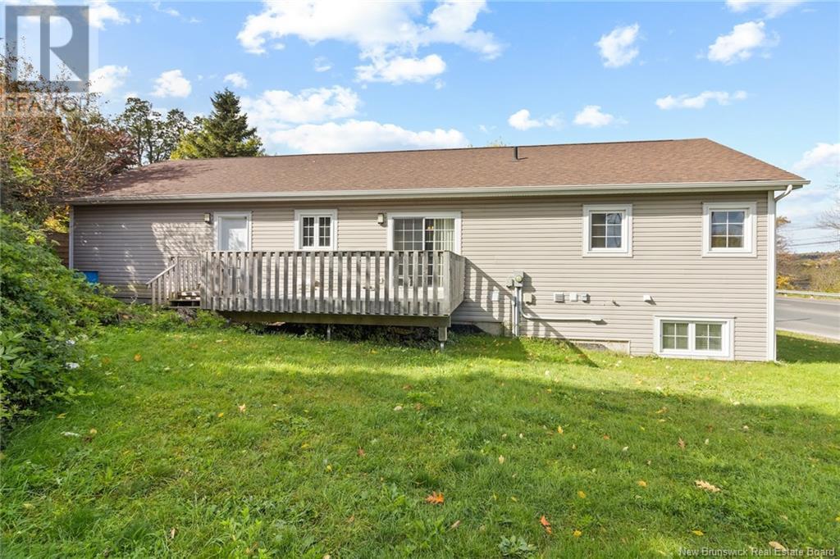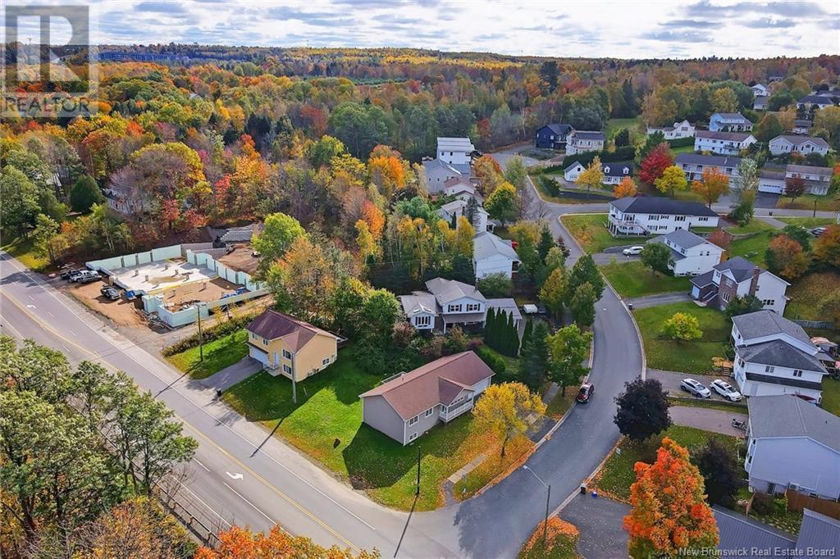4 Bedroom
3 Bathroom
1200 sqft
Bungalow
Baseboard Heaters
Landscaped
$499,990
Perched above the scenic Saint John River and just a five-minute drive from schools, malls, and grocery stores, this almost-new home epitomizes modern living. The upper floor features three bedrooms, including a master suite with an ensuite bathroom and a beautiful walk-in shower. The spacious kitchen, complete with an island and plenty of cabinetry, opens into a bright and airy living area. Step outside to enjoy the open-concept decks at the front and back of the house, ideal for soaking up the sun, finding shade, or staying dry in the rain. The lower level boasts a second kitchen with a large island and quartz countertops, another master suite with a walk-in closet and a luxurious ensuite bathroom, and a generous living room. Completing this perfect home is a double car garage, offering an unbeatable combination of price, condition, and location. (id:19018)
Property Details
|
MLS® Number
|
NB107995 |
|
Property Type
|
Single Family |
|
Features
|
Level Lot, Balcony/deck/patio |
|
Structure
|
None |
Building
|
BathroomTotal
|
3 |
|
BedroomsAboveGround
|
3 |
|
BedroomsBelowGround
|
1 |
|
BedroomsTotal
|
4 |
|
ArchitecturalStyle
|
Bungalow |
|
ConstructedDate
|
2013 |
|
ExteriorFinish
|
Vinyl |
|
FlooringType
|
Ceramic, Laminate, Hardwood |
|
FoundationType
|
Concrete |
|
HeatingType
|
Baseboard Heaters |
|
RoofMaterial
|
Asphalt Shingle |
|
RoofStyle
|
Unknown |
|
StoriesTotal
|
1 |
|
SizeInterior
|
1200 Sqft |
|
TotalFinishedArea
|
2400 Sqft |
|
Type
|
House |
|
UtilityWater
|
Municipal Water |
Parking
Land
|
AccessType
|
Year-round Access, Road Access |
|
Acreage
|
No |
|
LandscapeFeatures
|
Landscaped |
|
Sewer
|
Municipal Sewage System |
|
SizeIrregular
|
811 |
|
SizeTotal
|
811 M2 |
|
SizeTotalText
|
811 M2 |
Rooms
| Level |
Type |
Length |
Width |
Dimensions |
|
Basement |
Utility Room |
|
|
8'0'' x 7'0'' |
|
Basement |
Foyer |
|
|
6'5'' x 10'0'' |
|
Basement |
Bedroom |
|
|
12'0'' x 13'0'' |
|
Basement |
Kitchen |
|
|
13'0'' x 10'0'' |
|
Basement |
Storage |
|
|
12'0'' x 6'0'' |
|
Basement |
Bath (# Pieces 1-6) |
|
|
12'0'' x 13'0'' |
|
Basement |
Living Room |
|
|
15'0'' x 15'0'' |
|
Main Level |
Bath (# Pieces 1-6) |
|
|
8'0'' x 8'0'' |
|
Main Level |
Bedroom |
|
|
10'0'' x 9'10'' |
|
Main Level |
Living Room |
|
|
19'6'' x 15'6'' |
|
Main Level |
Bath (# Pieces 1-6) |
|
|
9'0'' x 5'0'' |
|
Main Level |
Bedroom |
|
|
10'0'' x 10'8'' |
|
Main Level |
Primary Bedroom |
|
|
14'0'' x 10'8'' |
|
Main Level |
Kitchen |
|
|
16'6'' x 11'6'' |
https://www.realtor.ca/real-estate/27551394/10-rosewood-drive-fredericton







