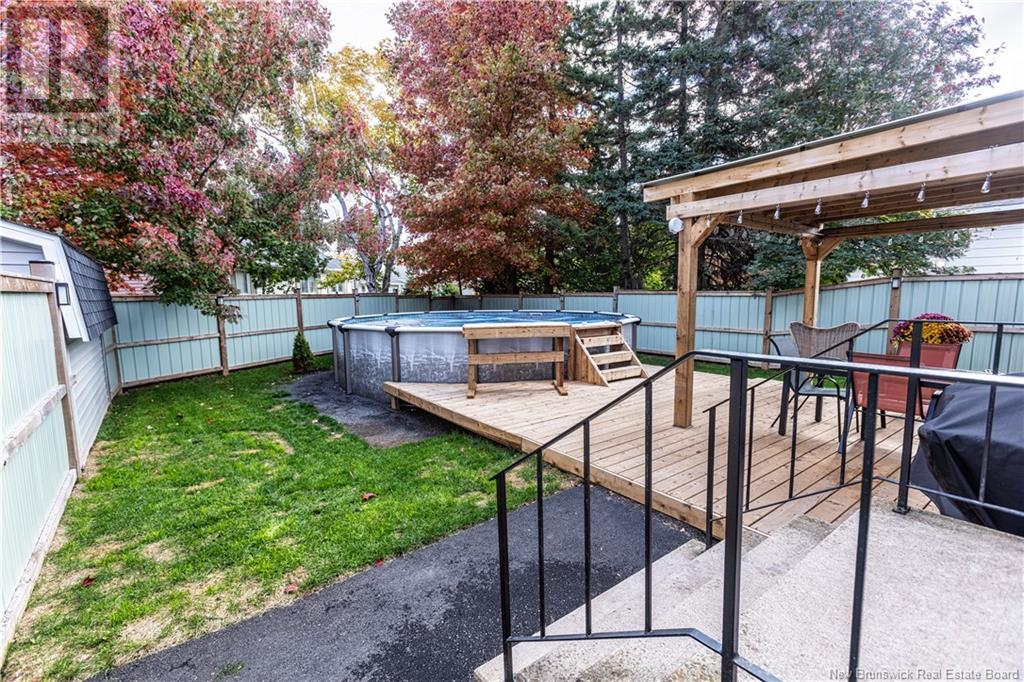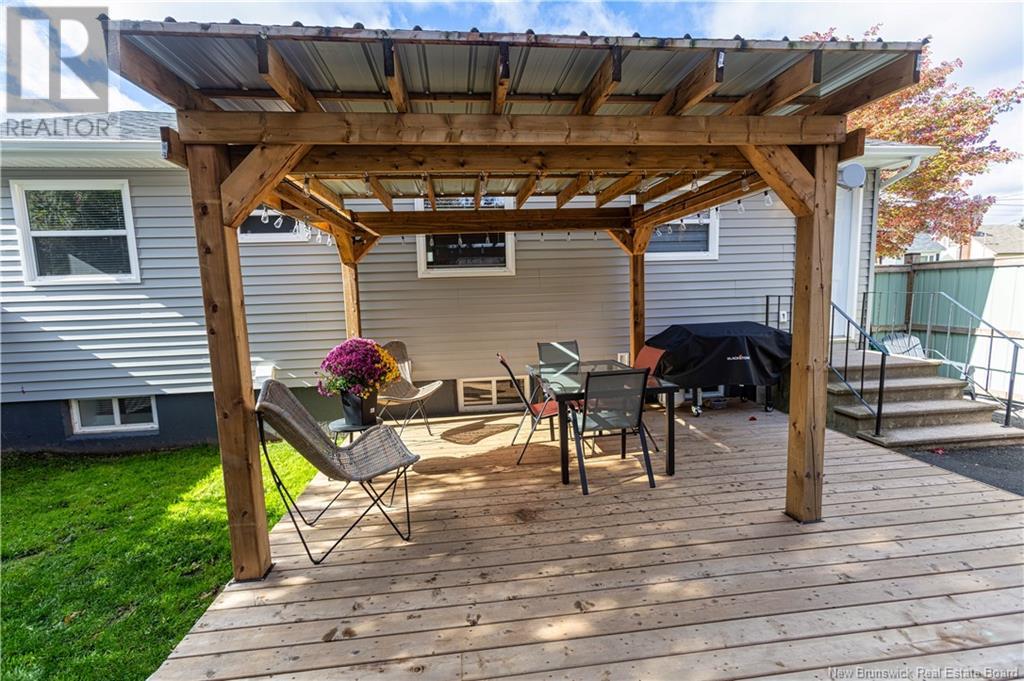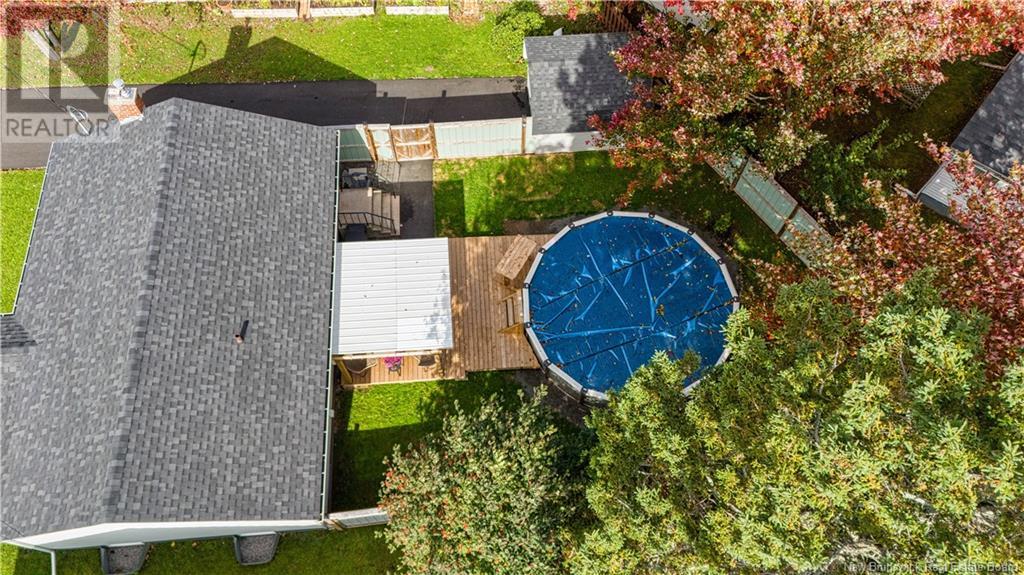37 Lynwood Drive Moncton, New Brunswick E1A 3Z6
$394,900
OPEN HOUSES FRIDAY AND SATURDAY // Discover this beautifully renovated bungalow at 37 Lynwood Drive in Moncton East! This 4-bedroom, 3-bathroom home features a modern interior with plenty of natural light, a spacious living area, and a stylish kitchen. Stay comfortable year-round with baseboard electric heating and mini split systems on each level. Enjoy your brand new above-ground pool, installed in July, along with a fenced-in backyard and outdoor pergolaperfect for entertaining. With a newly paved driveway and a fantastic location near schools and amenities, this charming home is a must-see! (id:19018)
Open House
This property has open houses!
6:00 pm
Ends at:8:00 pm
Hosted by Ashton Atkinson
11:00 am
Ends at:2:00 pm
Hosted by Shaelene Crossman
Property Details
| MLS® Number | NB107404 |
| Property Type | Single Family |
| PoolType | Above Ground Pool |
Building
| BathroomTotal | 3 |
| BedroomsAboveGround | 2 |
| BedroomsBelowGround | 2 |
| BedroomsTotal | 4 |
| ArchitecturalStyle | Bungalow |
| ConstructedDate | 1958 |
| CoolingType | Heat Pump |
| ExteriorFinish | Vinyl |
| FlooringType | Carpeted, Vinyl |
| FoundationType | Concrete |
| HeatingFuel | Electric |
| HeatingType | Baseboard Heaters, Heat Pump |
| RoofMaterial | Asphalt Shingle |
| RoofStyle | Unknown |
| StoriesTotal | 1 |
| SizeInterior | 864 Sqft |
| TotalFinishedArea | 1728 Sqft |
| Type | House |
| UtilityWater | Municipal Water |
Land
| AccessType | Year-round Access |
| Acreage | No |
| Sewer | Municipal Sewage System |
| SizeIrregular | 609 |
| SizeTotal | 609 M2 |
| SizeTotalText | 609 M2 |
| ZoningDescription | R2 |
Rooms
| Level | Type | Length | Width | Dimensions |
|---|---|---|---|---|
| Basement | Storage | 4'0'' x 6'3'' | ||
| Basement | Utility Room | 4'7'' x 6'4'' | ||
| Basement | Laundry Room | 7'4'' x 6'4'' | ||
| Basement | Bedroom | 10'0'' x 10'7'' | ||
| Basement | 4pc Bathroom | 5'11'' x 6'2'' | ||
| Basement | Bedroom | 14'3'' x 10'1'' | ||
| Basement | Family Room | 23'5'' x 14'6'' | ||
| Main Level | 3pc Ensuite Bath | 7'6'' x 8'1'' | ||
| Main Level | Bedroom | 12'4'' x 14'10'' | ||
| Main Level | 4pc Bathroom | 5'0'' x 8'7'' | ||
| Main Level | Bedroom | 9'0'' x 8'7'' | ||
| Main Level | Kitchen | 12'7'' x 11'1'' | ||
| Main Level | Living Room | 16'2'' x 11'11'' | ||
| Main Level | Foyer | 6'6'' x 9'5'' |
https://www.realtor.ca/real-estate/27549630/37-lynwood-drive-moncton
Interested?
Contact us for more information









































