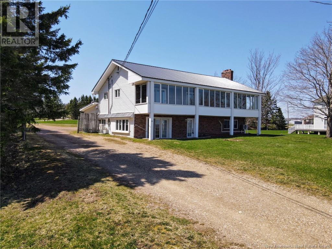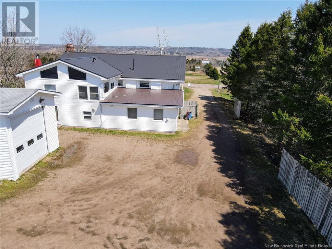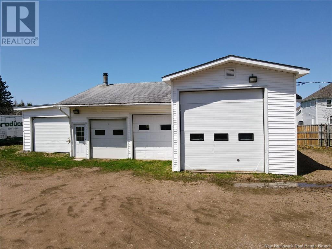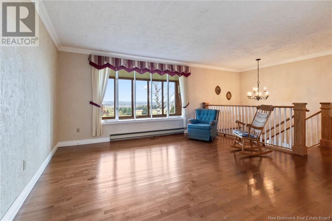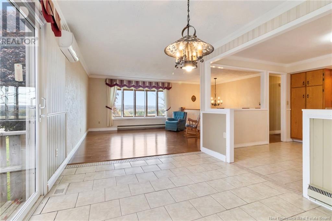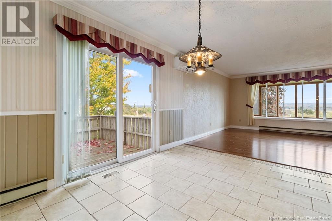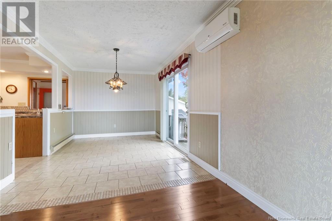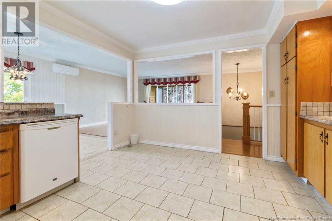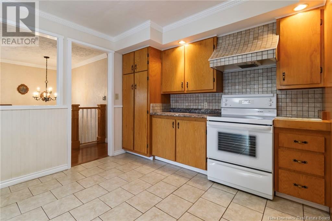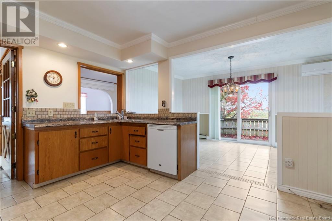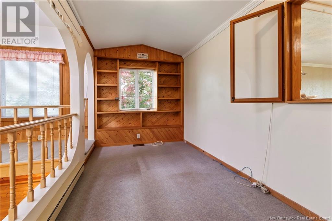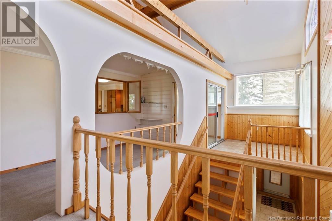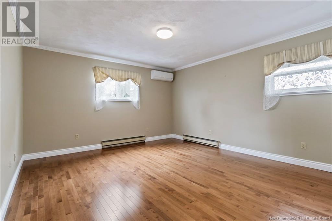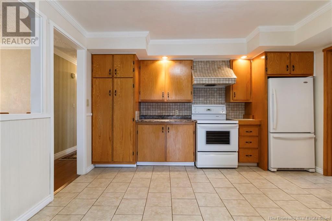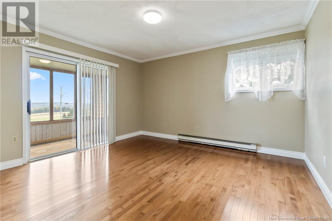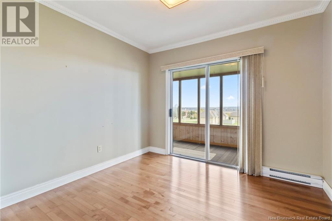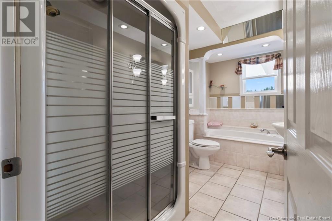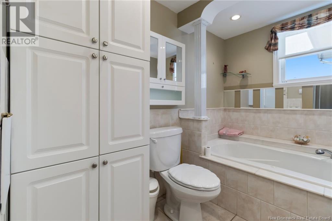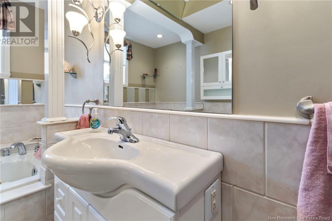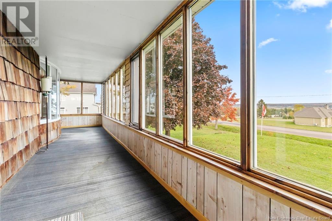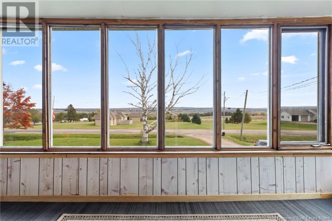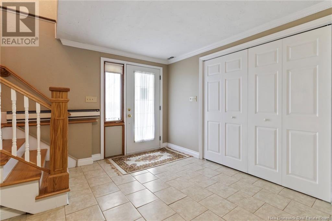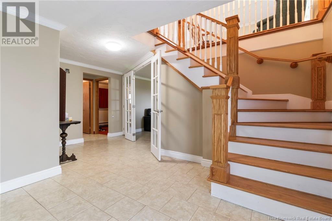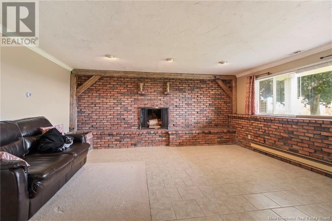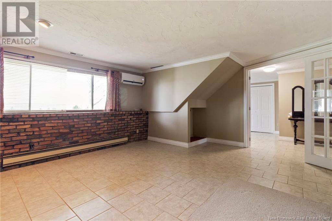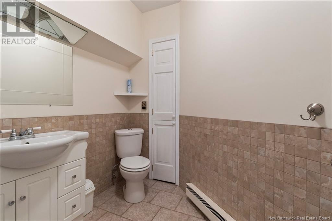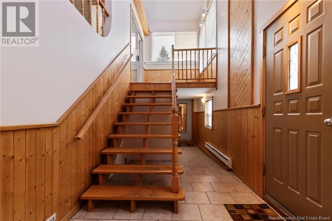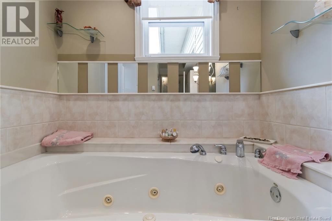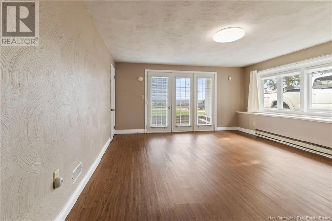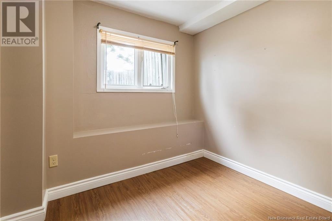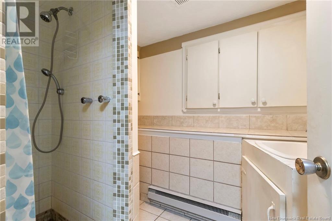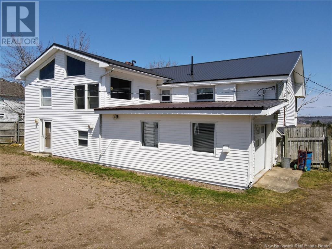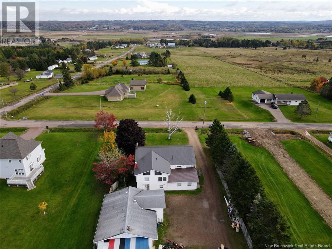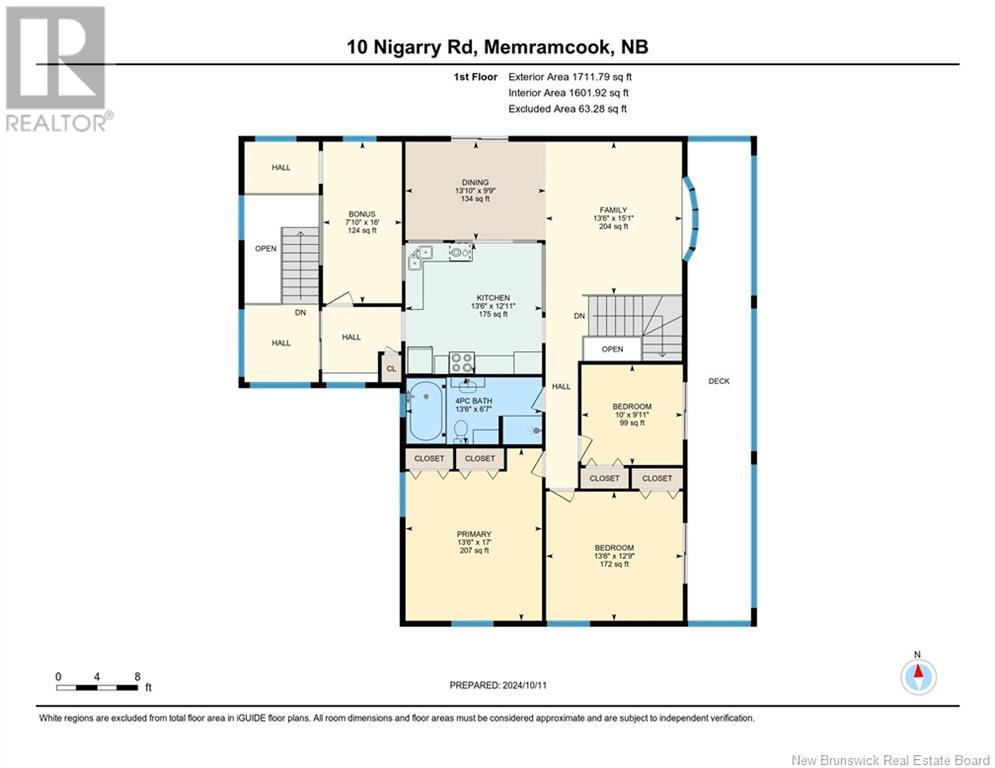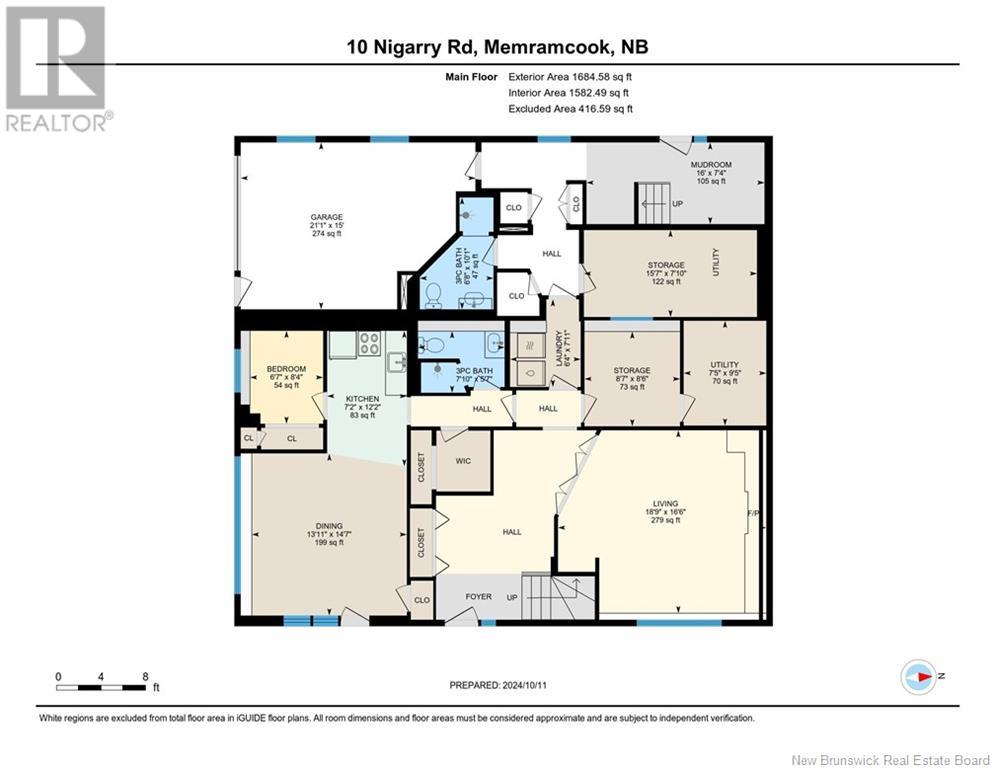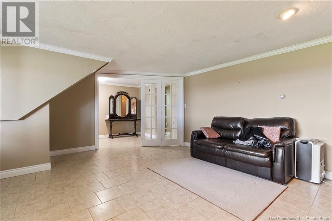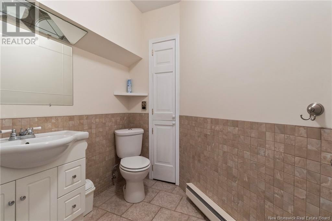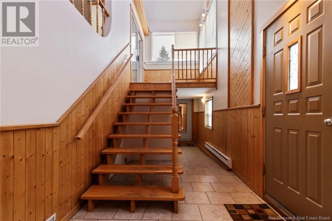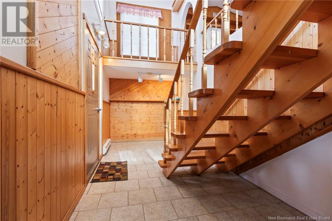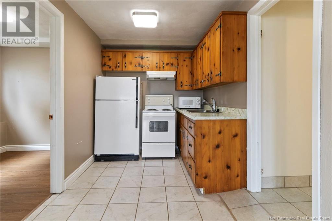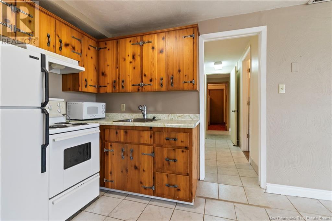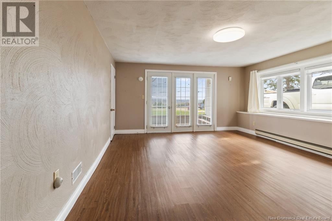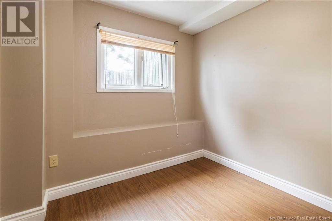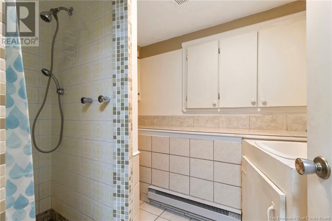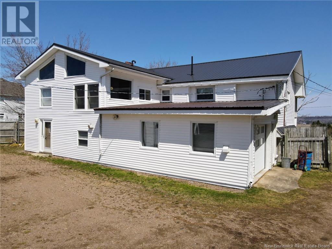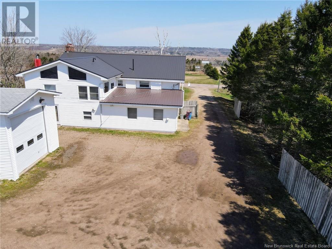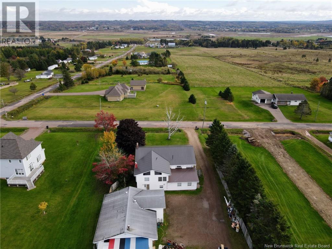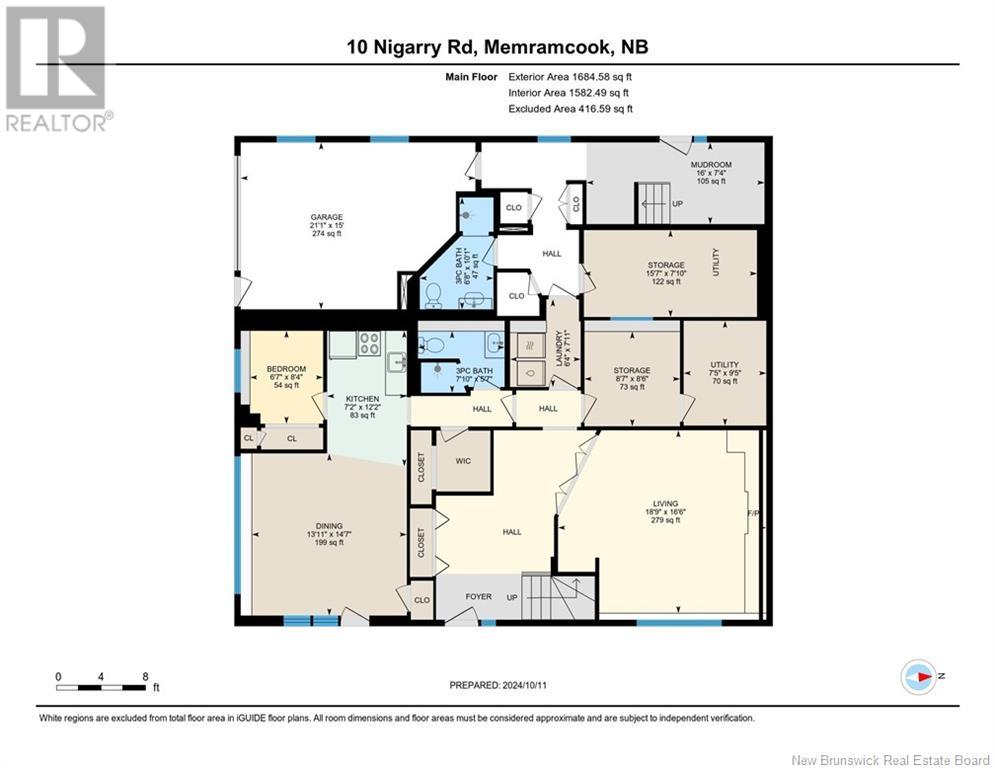4 Bedroom
3 Bathroom
1602 sqft
Heat Pump
Baseboard Heaters, Heat Pump
Landscaped
$549,900
Welcome to 10 Nigarry Road in Memramcook. IN-LAW SUITE!! WALKOUT BASEMENT!! METAL ROOF 2021!! 2 GARAGES!! DUCTED HEAT PUMP AND 3 MINI-SPLIT HEAT PUMPS AUGUST 2024!! The main floor of this custom-built family home features a bright living room with bay window and mini-split, dining room with access to the patio, generous size kitchen with pantry, backsplash and ample countertop space and just beyond the kitchen is an office that overlooks the back staircase. Also on the main floor is a spacious primary bedroom with double closets and mini-split, 2 additional bedrooms, both with patio doors to the 3-season sunroom which is the perfect spot to enjoy your morning coffee and the stunning view of the valley. A full bath with separate shower and Jacuzzi tub completes the main floor. The walkout lower level offers a large foyer with beautiful staircase to the main level, family room with large windows for ample natural light and mini-split, office, laundry area, 3pc bath, mudroom and plenty of storage. The lower level also boasts a 1-bedroom in-law suite with separate entrance that offers a kitchen, dining/living room, bedroom, walk-in pantry and 3pc bath. The home sits on a landscaped lot with attached single garage and detached triple garage with half bath. Located on a quiet street close to Memramcook amenities and only 20 minutes from Dieppe and 25 minutes from Moncton. Call your REALTOR ® for more information or to book your private viewing. (id:19018)
Property Details
|
MLS® Number
|
NB107652 |
|
Property Type
|
Single Family |
|
Structure
|
Shed |
Building
|
BathroomTotal
|
3 |
|
BedroomsAboveGround
|
3 |
|
BedroomsBelowGround
|
1 |
|
BedroomsTotal
|
4 |
|
ConstructedDate
|
1972 |
|
CoolingType
|
Heat Pump |
|
ExteriorFinish
|
Vinyl |
|
FlooringType
|
Ceramic, Hardwood |
|
FoundationType
|
Concrete |
|
HeatingFuel
|
Electric |
|
HeatingType
|
Baseboard Heaters, Heat Pump |
|
RoofMaterial
|
Metal |
|
RoofStyle
|
Unknown |
|
SizeInterior
|
1602 Sqft |
|
TotalFinishedArea
|
3184 Sqft |
|
Type
|
House |
|
UtilityWater
|
Well |
Parking
|
Attached Garage
|
|
|
Detached Garage
|
|
|
Garage
|
|
|
Garage
|
|
Land
|
AccessType
|
Year-round Access |
|
Acreage
|
No |
|
LandscapeFeatures
|
Landscaped |
|
Sewer
|
Municipal Sewage System |
|
SizeIrregular
|
0.89 |
|
SizeTotal
|
0.89 Ac |
|
SizeTotalText
|
0.89 Ac |
Rooms
| Level |
Type |
Length |
Width |
Dimensions |
|
Basement |
3pc Bathroom |
|
|
5'10'' x 5'7'' |
|
Basement |
Bedroom |
|
|
6'7'' x 8'4'' |
|
Basement |
Living Room/dining Room |
|
|
13'11'' x 14'7'' |
|
Basement |
Kitchen |
|
|
7'2'' x 12'2'' |
|
Basement |
3pc Bathroom |
|
|
6'8'' x 10'1'' |
|
Basement |
Mud Room |
|
|
16'0'' x 7'4'' |
|
Basement |
Storage |
|
|
15'7'' x 7'10'' |
|
Basement |
Laundry Room |
|
|
6'4'' x 7'11'' |
|
Basement |
Office |
|
|
8'7'' x 8'6'' |
|
Basement |
Family Room |
|
|
18'9'' x 16'6'' |
|
Basement |
Foyer |
|
|
X |
|
Main Level |
Sunroom |
|
|
X |
|
Main Level |
4pc Bathroom |
|
|
13'6'' x 6'7'' |
|
Main Level |
Bedroom |
|
|
10'0'' x 9'11'' |
|
Main Level |
Bedroom |
|
|
13'6'' x 12'9'' |
|
Main Level |
Bedroom |
|
|
13'6'' x 17'0'' |
|
Main Level |
Office |
|
|
7'10'' x 16'0'' |
|
Main Level |
Kitchen |
|
|
13'6'' x 12'11'' |
|
Main Level |
Dining Room |
|
|
13'10'' x 9'9'' |
|
Main Level |
Living Room |
|
|
13'6'' x 15'1'' |
https://www.realtor.ca/real-estate/27549276/10-nigarry-road-memramcook
