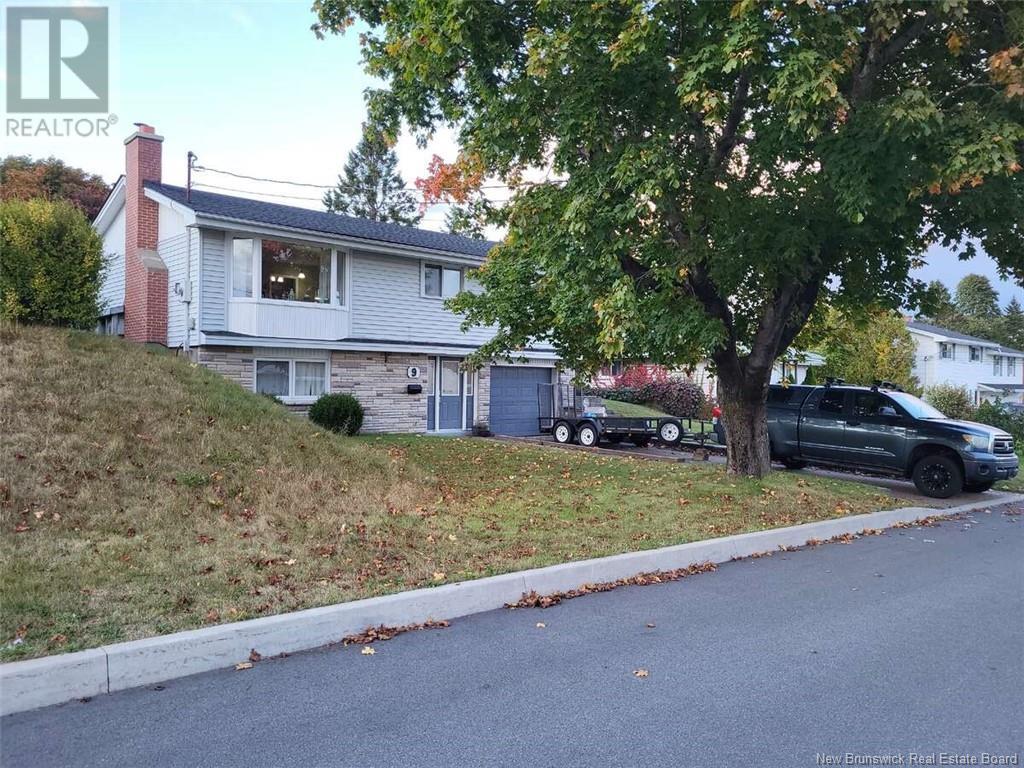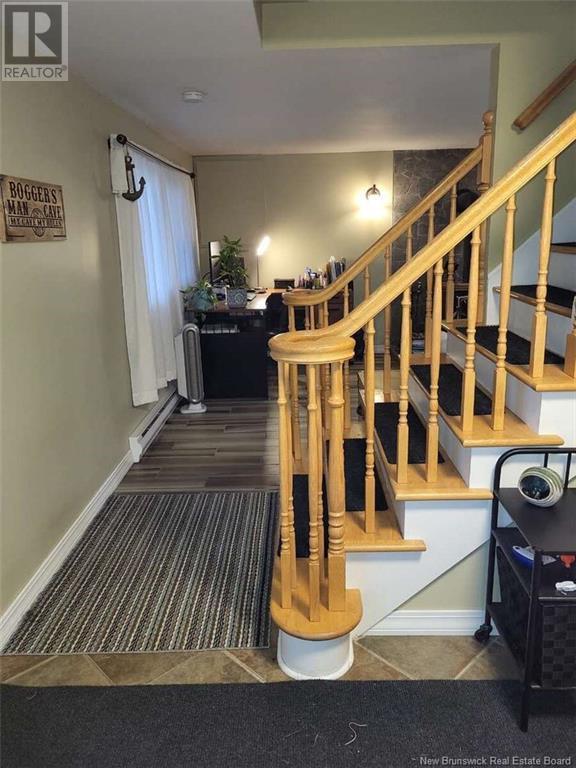9 Dorothea Drive Saint John, New Brunswick E2J 3H9
$325,000
For more information, please click on Multimedia button. This charming and lovingly maintained home, originally built in 1968, boasts a brand-new roof with updated sheeting as of May 2023, along with a luxurious Bullfrog hot tub nestled behind a newly-installed privacy fence off the back deck. With a total of 1,664 square feet, the residence features three inviting bedrooms, a fully finished basement with a laundry area, a half bath, a cozy family room, a dedicated workspace, and a spacious entryway/mudroom. Additional highlights include a single attached garage, a 16x22 powered hobby barn with a loft (insulated but unheated), and an expansive flat backyard with charming brick paver driveways and walkways. This home offers 1.5 baths, multiple heating options such as two owned heat pumps, a Pacific Energy wood stove, a Hydra 3 electric boiler system, and two electric baseboard heaters, along with a 200 amp electrical service and hardwood and tile flooring throughout, creating a bright and welcoming atmosphere that makes it the perfect place to call home! (id:19018)
Open House
This property has open houses!
11:00 am
Ends at:5:00 pm
Property Details
| MLS® Number | NB107758 |
| Property Type | Single Family |
| EquipmentType | Water Heater |
| Features | Level Lot, Balcony/deck/patio |
| RentalEquipmentType | Water Heater |
| Structure | Workshop |
Building
| BathroomTotal | 2 |
| BedroomsAboveGround | 3 |
| BedroomsTotal | 3 |
| ConstructedDate | 1968 |
| CoolingType | Heat Pump |
| ExteriorFinish | Vinyl |
| FlooringType | Tile, Wood |
| FoundationType | Concrete |
| HalfBathTotal | 1 |
| HeatingFuel | Electric, Wood |
| HeatingType | Heat Pump, Hot Water, Stove |
| RoofMaterial | Asphalt Shingle |
| RoofStyle | Unknown |
| SizeInterior | 1664 Sqft |
| TotalFinishedArea | 1664 Sqft |
| Type | House |
| UtilityWater | Municipal Water |
Parking
| Attached Garage | |
| Garage | |
| Inside Entry |
Land
| AccessType | Road Access |
| Acreage | No |
| Sewer | Municipal Sewage System |
| SizeIrregular | 7021 |
| SizeTotal | 7021 Sqft |
| SizeTotalText | 7021 Sqft |
| ZoningDescription | R1 |
Rooms
| Level | Type | Length | Width | Dimensions |
|---|---|---|---|---|
| Main Level | Bath (# Pieces 1-6) | 8'0'' x 9'0'' | ||
| Main Level | Bedroom | 10'0'' x 11'0'' | ||
| Main Level | Bedroom | 11'0'' x 8'6'' | ||
| Main Level | Bath (# Pieces 1-6) | 11'0'' x 7'0'' | ||
| Main Level | Primary Bedroom | 12'0'' x 12'0'' | ||
| Main Level | Kitchen | 11'0'' x 9'0'' | ||
| Main Level | Dining Room | 11'0'' x 9'0'' | ||
| Main Level | Living Room | 15'0'' x 13'0'' |
https://www.realtor.ca/real-estate/27535010/9-dorothea-drive-saint-john
Interested?
Contact us for more information

























