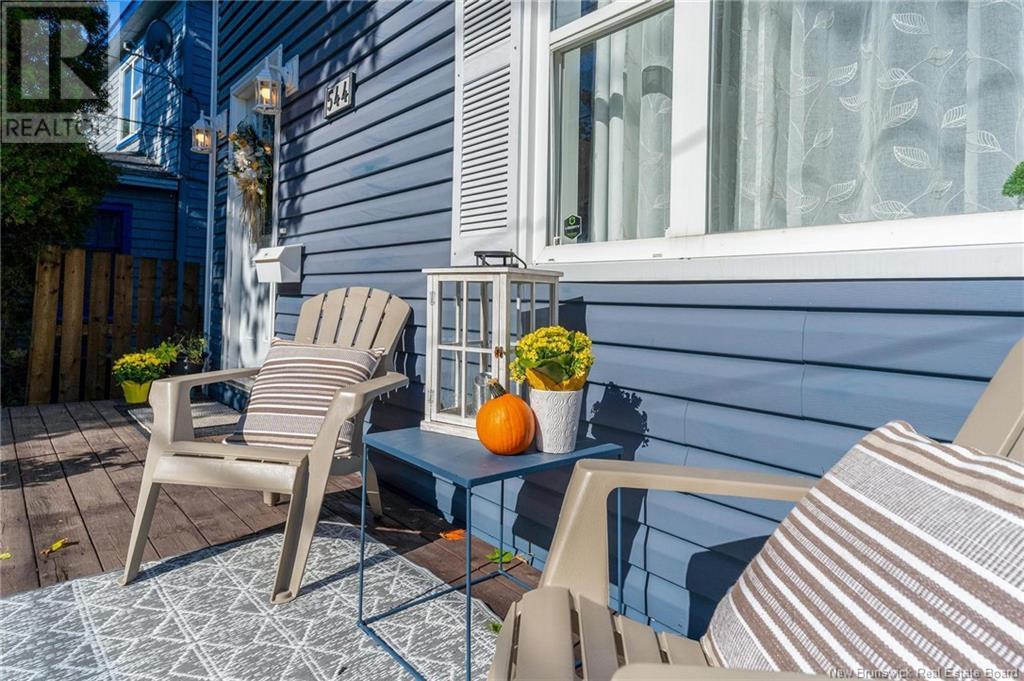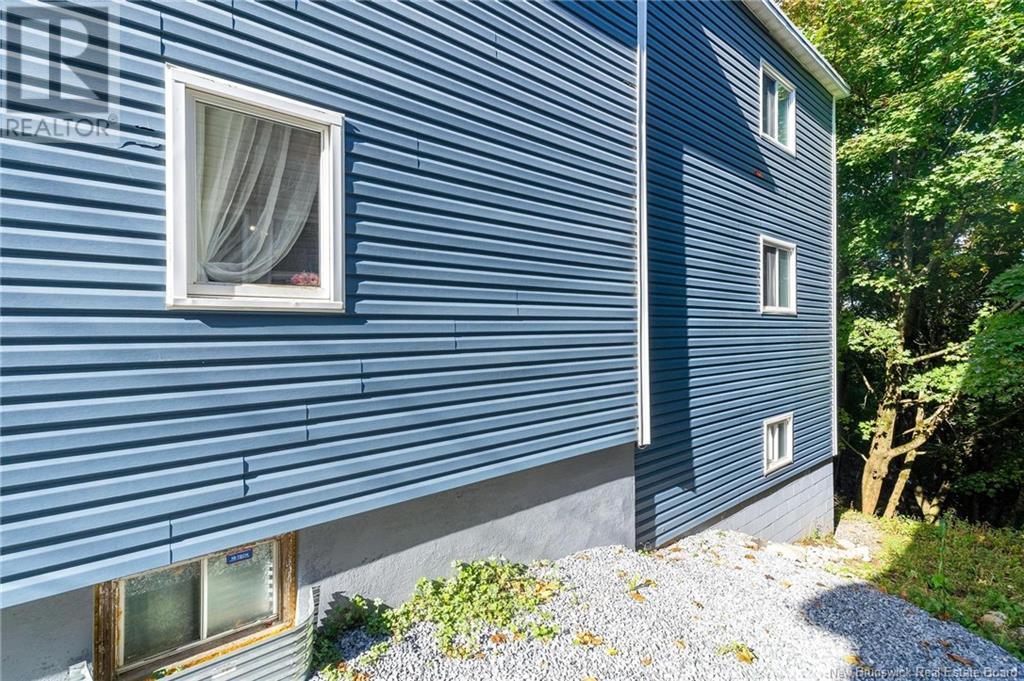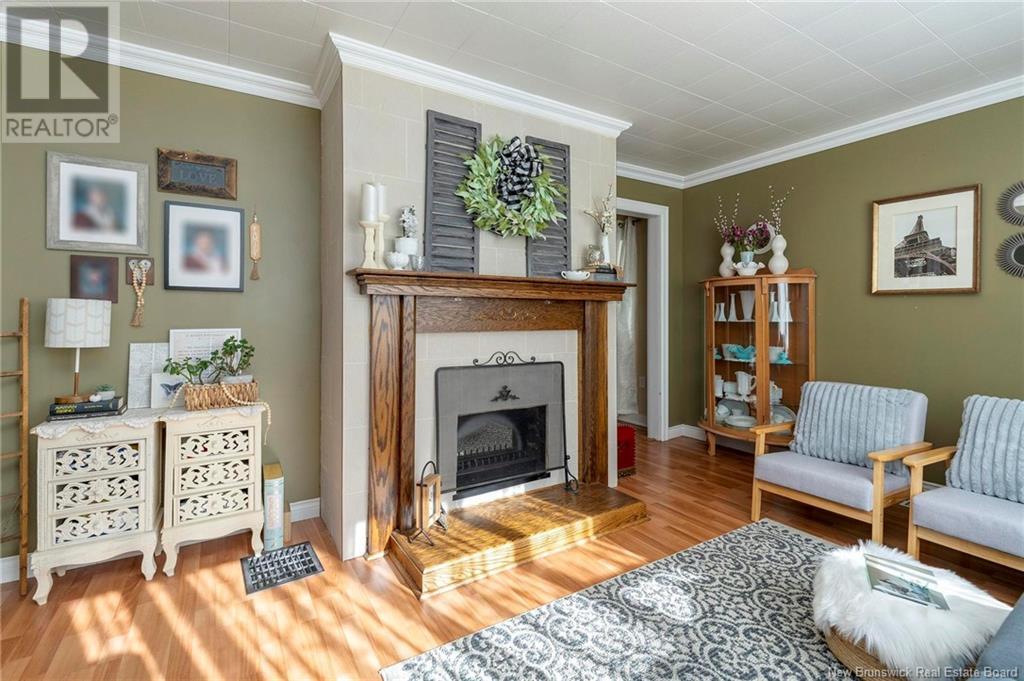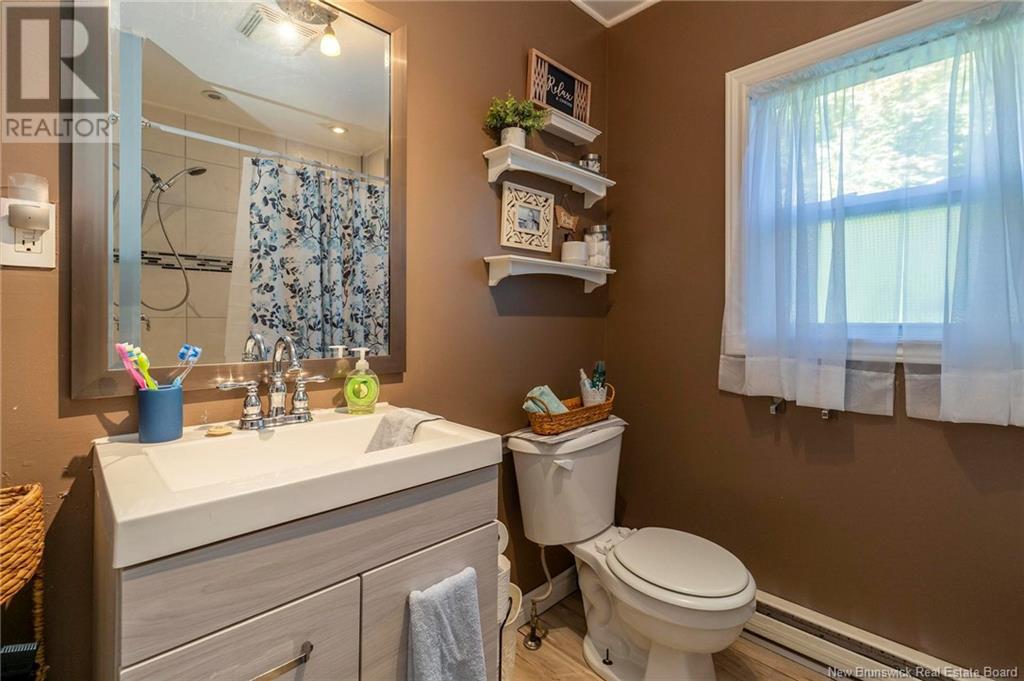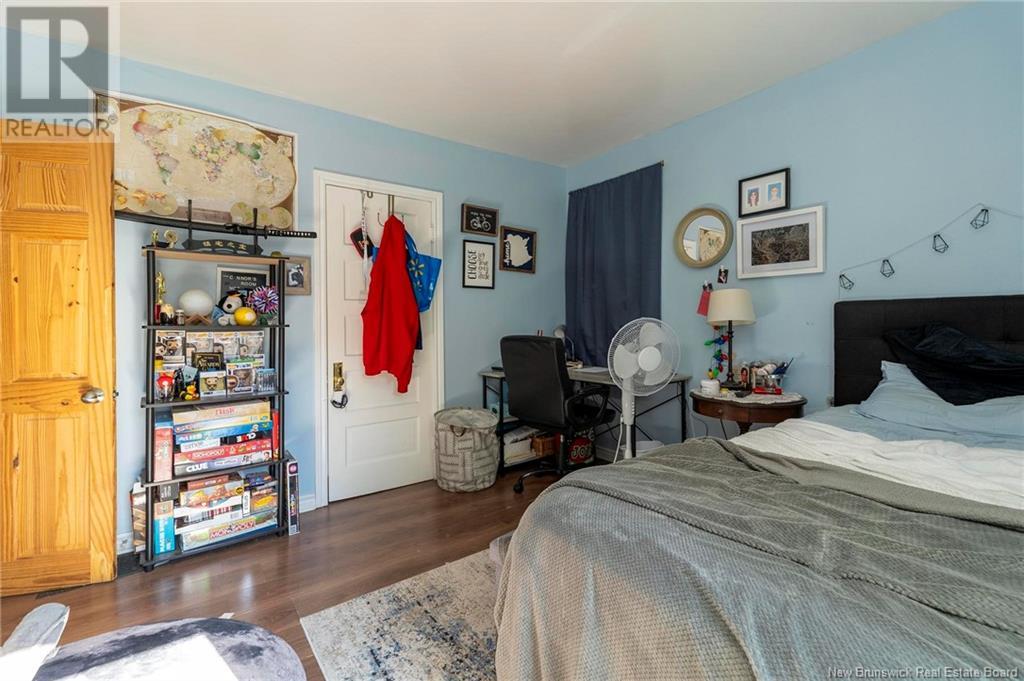544 Mckiel Street Saint John, New Brunswick E2M 3R6
$240,000
Charming 4-Bedroom Home in West Saint John Ideal for Families! Welcome to 544 McKiel Street, a beautifully maintained 4-bedroom, 1-bathroom home located in the desirable West Side of Saint John. This charming property is perfect for families, first-time homebuyers, or anyone seeking a peaceful, established neighbourhood close to all amenities. Key Features: Spacious Living: The main floor offers a bright, open living room with large windows, flooding the space with natural light. A cozy dining area leads to the kitchen, which includes modern appliances, ample storage, and counter space. Four Bedrooms: Upstairs, youll find four generous-sized bedrooms (One currently being used as an office), each with ample closet space, providing comfort and privacy for every family member. Bathrooms: The home features a full bathroom on the upper floor. Basement Potential: The unfinished basement offers plenty of storage space and the potential to create your own personalized area, whether it's a home gym, workshop, or additional living space. Great Location: Situated in a quiet, family-friendly neighbourhood, you're just minutes away from schools, parks, shopping, and public transit. The Reversing Falls, the popular Irving Nature Park and Wolastoq Park are also nearby for those who enjoy outdoor adventures. Dont miss this opportunity to make 544 McKiel Street your new home. Schedule your viewing today! (id:19018)
Open House
This property has open houses!
1:00 pm
Ends at:3:00 pm
Property Details
| MLS® Number | NB106926 |
| Property Type | Single Family |
| Neigbourhood | Greendale |
| EquipmentType | Water Heater |
| Features | Treed, Sloping, Balcony/deck/patio |
| RentalEquipmentType | Water Heater |
Building
| BathroomTotal | 1 |
| BedroomsAboveGround | 4 |
| BedroomsTotal | 4 |
| ArchitecturalStyle | 2 Level |
| ConstructedDate | 1953 |
| ExteriorFinish | Vinyl |
| FlooringType | Carpeted, Laminate, Tile, Vinyl, Hardwood |
| FoundationType | Block, Concrete |
| HeatingFuel | Electric, Oil |
| HeatingType | Baseboard Heaters, Forced Air |
| RoofMaterial | Asphalt Shingle |
| RoofStyle | Unknown |
| SizeInterior | 1753 Sqft |
| TotalFinishedArea | 1753 Sqft |
| Type | House |
| UtilityWater | Municipal Water |
Land
| AccessType | Year-round Access, Road Access |
| Acreage | No |
| LandscapeFeatures | Landscaped |
| Sewer | Municipal Sewage System |
| SizeIrregular | 404 |
| SizeTotal | 404 M2 |
| SizeTotalText | 404 M2 |
Rooms
| Level | Type | Length | Width | Dimensions |
|---|---|---|---|---|
| Second Level | Primary Bedroom | 13'9'' x 19'5'' | ||
| Second Level | Office | 12'1'' x 10'5'' | ||
| Second Level | Bedroom | 12'2'' x 11'11'' | ||
| Second Level | Bedroom | 11'4'' x 8'5'' | ||
| Second Level | 4pc Bathroom | 7'9'' x 6'11'' | ||
| Basement | Storage | 22'11'' x 24'9'' | ||
| Basement | Recreation Room | 13'3'' x 17'9'' | ||
| Main Level | Dining Room | 10'4'' x 13'2'' | ||
| Main Level | Kitchen | 12'10'' x 17'2'' | ||
| Main Level | Living Room | 14'11'' x 11'10'' | ||
| Main Level | Family Room | 13'10'' x 19'6'' |
https://www.realtor.ca/real-estate/27532141/544-mckiel-street-saint-john
Interested?
Contact us for more information




