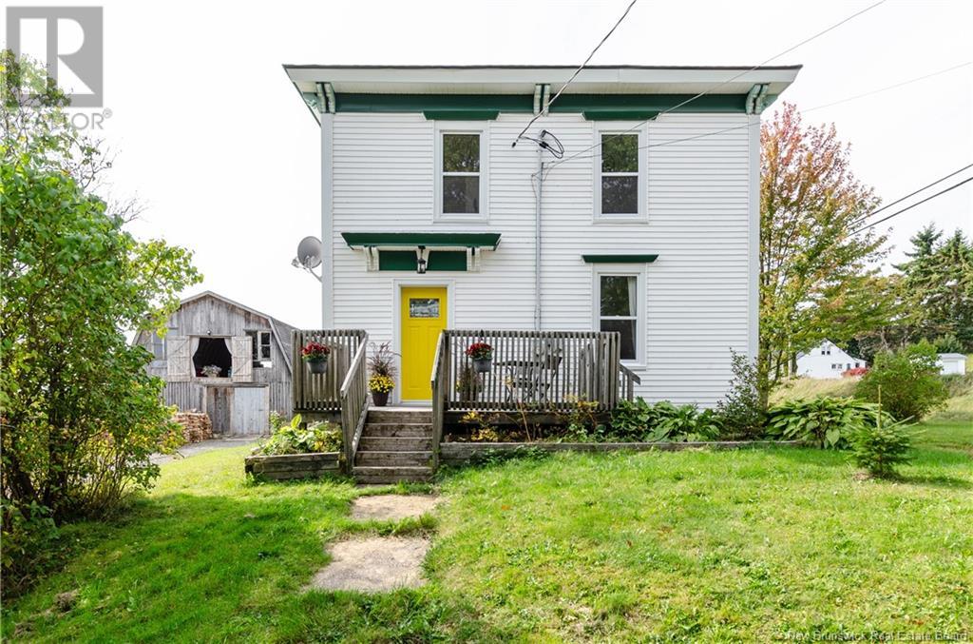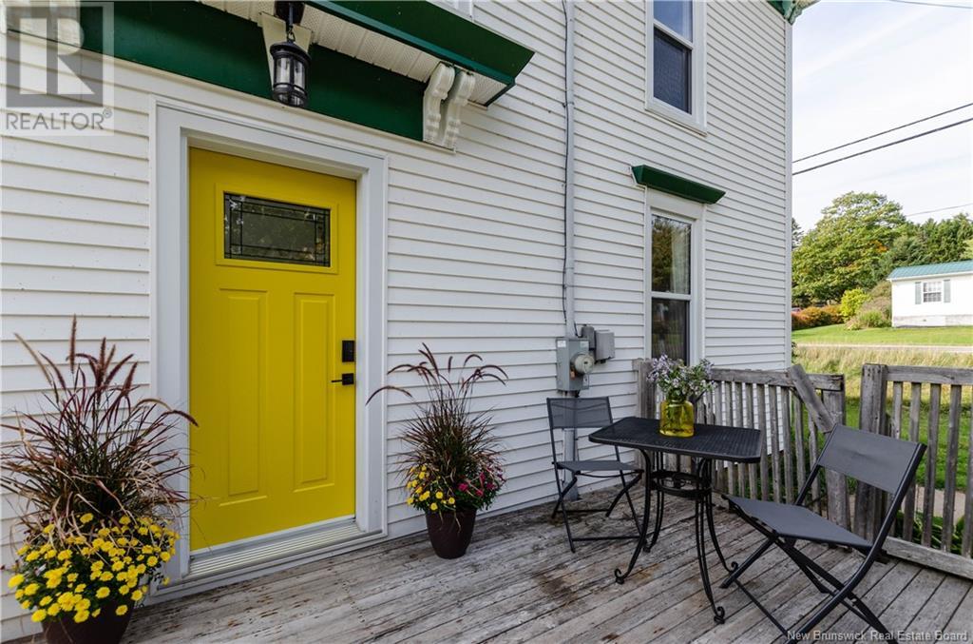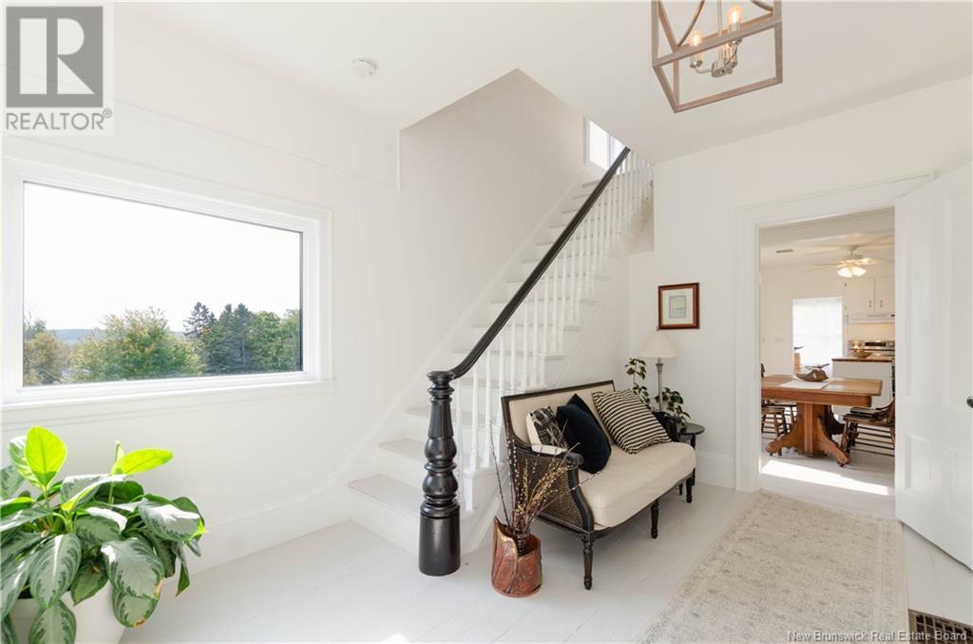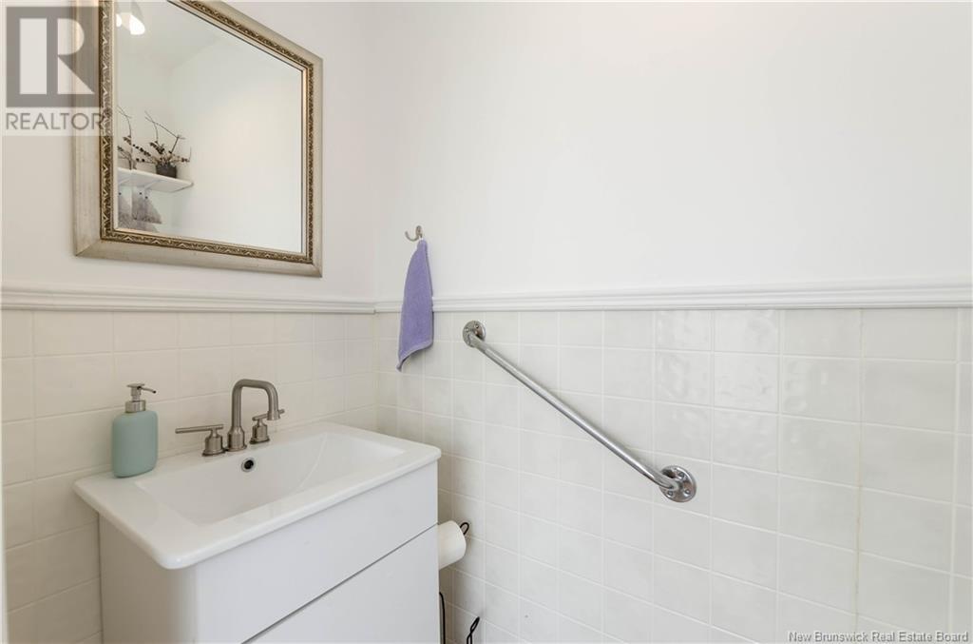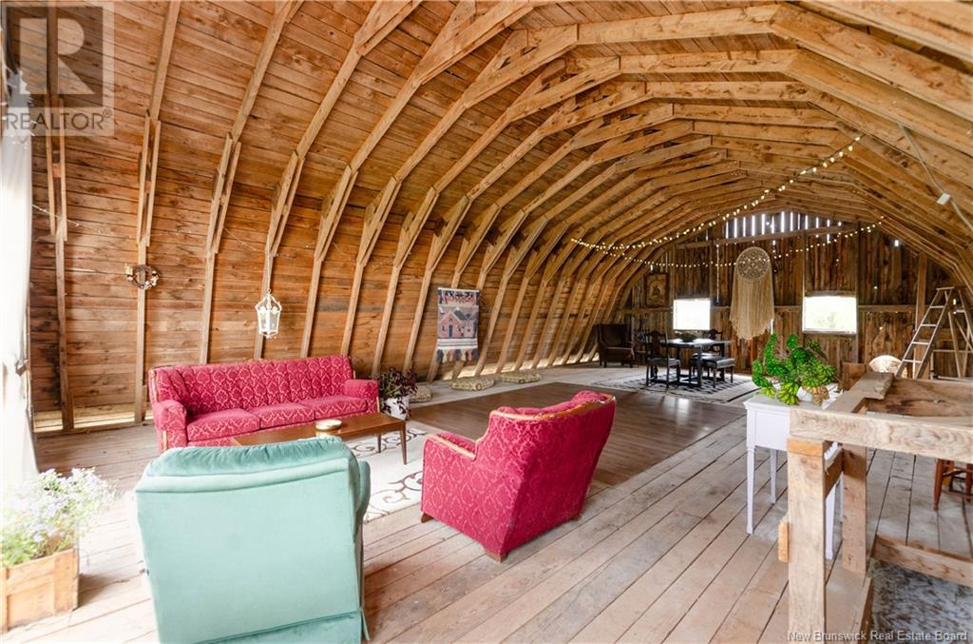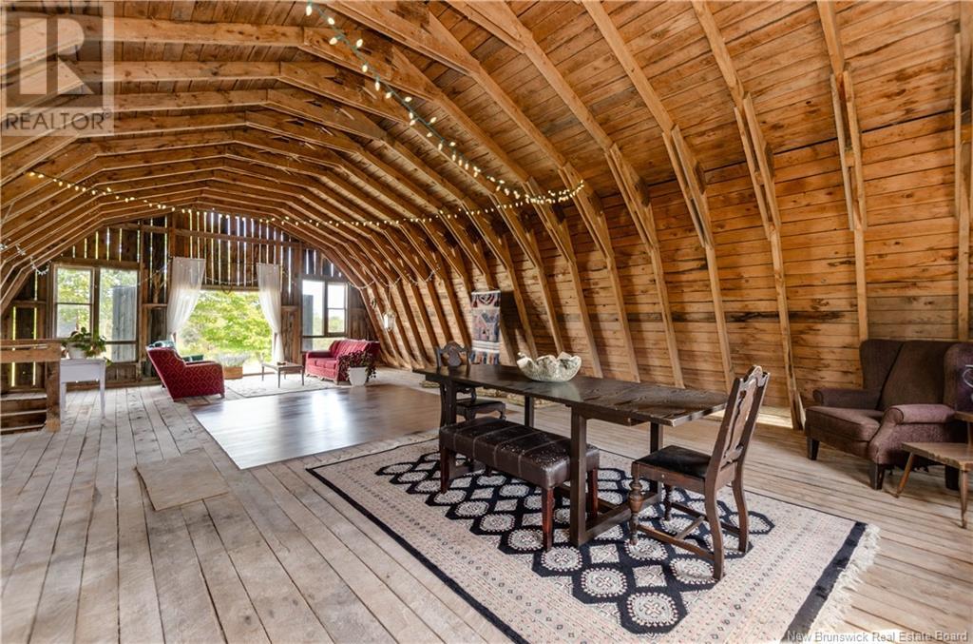4 Bedroom
2 Bathroom
1952 sqft
2 Level
Heat Pump
Heat Pump
Acreage
Partially Landscaped
$425,000
Welcome to 2 Porter St! This bright and spacious 5-bedroom farmhouse, located in the heart of the Fundy region in the Village of Riverside-Albert, has been lovingly updated and much of its original character restored. The home has the advantage of municipal services and sits on a 3.8 acre cleared lot with two hoop houses, gardens, raspberries, blackberries, rhubarb, pears, and apples. It boasts a beautiful 25x40 barn with two horse stalls and a large hayloft, which is currently used as additional entertainment space. Riverside-Albert offers a pharmacy, health centre, elementary school, community centre, village store, post office, and recreation trails - all within walking distance of this property. The house has seen many recent improvements and has a great balance of modernity and character - ground floor bedroom and powder room, custom front door 2024, windows and water heater 2023, roof 2022, 200 amp panel upgraded 2021, new appliances, freshly painted throughout, spray foamed basement, two LG mini splits, 100,000 BTU wood stove. This one-of-a-kind property features the perks of the country with the amenities of a village - an absolute must-see! (id:19018)
Property Details
|
MLS® Number
|
NB107063 |
|
Property Type
|
Single Family |
|
Features
|
Balcony/deck/patio |
|
Structure
|
Barn |
Building
|
BathroomTotal
|
2 |
|
BedroomsAboveGround
|
4 |
|
BedroomsTotal
|
4 |
|
ArchitecturalStyle
|
2 Level |
|
CoolingType
|
Heat Pump |
|
ExteriorFinish
|
Vinyl |
|
FlooringType
|
Laminate, Softwood |
|
FoundationType
|
Concrete, Stone |
|
HalfBathTotal
|
1 |
|
HeatingType
|
Heat Pump |
|
RoofMaterial
|
Asphalt Shingle |
|
RoofStyle
|
Unknown |
|
SizeInterior
|
1952 Sqft |
|
TotalFinishedArea
|
1952 Sqft |
|
Type
|
House |
|
UtilityWater
|
Municipal Water |
Land
|
AccessType
|
Year-round Access |
|
Acreage
|
Yes |
|
LandscapeFeatures
|
Partially Landscaped |
|
Sewer
|
Municipal Sewage System |
|
SizeIrregular
|
3.8 |
|
SizeTotal
|
3.8 Ac |
|
SizeTotalText
|
3.8 Ac |
Rooms
| Level |
Type |
Length |
Width |
Dimensions |
|
Second Level |
Primary Bedroom |
|
|
15' x 9' |
|
Second Level |
Bedroom |
|
|
13' x 12' |
|
Second Level |
Bedroom |
|
|
13' x 9' |
|
Second Level |
4pc Bathroom |
|
|
10' x 8' |
|
Second Level |
Office |
|
|
10' x 7' |
|
Main Level |
Laundry Room |
|
|
15' x 7' |
|
Main Level |
Family Room |
|
|
8' x 19' |
|
Main Level |
2pc Bathroom |
|
|
5' x 3' |
|
Main Level |
Bedroom |
|
|
10' x 10' |
|
Main Level |
Kitchen |
|
|
15'0'' x 11'10'' |
|
Main Level |
Dining Room |
|
|
13'0'' x 10' |
|
Main Level |
Living Room |
|
|
13' x 13' |
|
Main Level |
Foyer |
|
|
10' x 13' |
https://www.realtor.ca/real-estate/27521522/2-porter-street-riverside-albert
