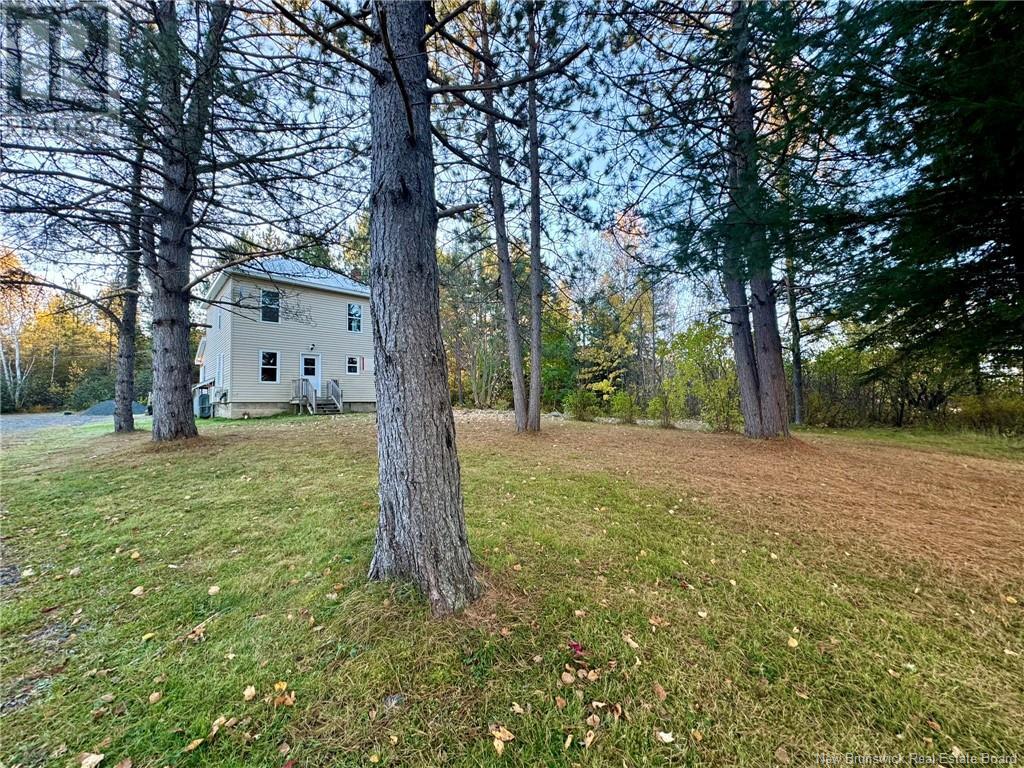2 Bedroom
2 Bathroom
1150 sqft
2 Level
Heat Pump
Heat Pump
Acreage
Partially Landscaped
$184,500
Check out this beautifully updated home, a cozy retreat just 20 minutes from Miramichi. This 2-bedroom home, plus a versatile bonus room, sits on nearly 2 acres and offers a welcoming and comforting atmosphere. The main floor features an open-concept kitchen and living area, a sunroom lined with windowsperfect for a mudroom, home office, or relaxing with a coffeeand a convenient half bath with laundry. Upstairs, youll find two spacious bedrooms, a bonus room, and a full bath. The large detached garage with an attached shed provides extra storage and convenience. Reach out today to schedule your showing and explore this wonderful property! *Disclaimer: All measurements & information pertaining to this property and on this feature sheet to be verified for accuracy by Buyer(s) and Buyers' Agent* (id:19018)
Property Details
|
MLS® Number
|
NB107572 |
|
Property Type
|
Single Family |
|
EquipmentType
|
Water Heater |
|
RentalEquipmentType
|
Water Heater |
Building
|
BathroomTotal
|
2 |
|
BedroomsAboveGround
|
2 |
|
BedroomsTotal
|
2 |
|
ArchitecturalStyle
|
2 Level |
|
BasementType
|
Full |
|
CoolingType
|
Heat Pump |
|
ExteriorFinish
|
Vinyl |
|
FlooringType
|
Ceramic, Laminate, Wood |
|
FoundationType
|
Concrete |
|
HalfBathTotal
|
1 |
|
HeatingType
|
Heat Pump |
|
RoofMaterial
|
Metal |
|
RoofStyle
|
Unknown |
|
SizeInterior
|
1150 Sqft |
|
TotalFinishedArea
|
1150 Sqft |
|
Type
|
House |
|
UtilityWater
|
Well |
Parking
Land
|
AccessType
|
Year-round Access |
|
Acreage
|
Yes |
|
LandscapeFeatures
|
Partially Landscaped |
|
Sewer
|
Septic System |
|
SizeIrregular
|
7355 |
|
SizeTotal
|
7355 M2 |
|
SizeTotalText
|
7355 M2 |
Rooms
| Level |
Type |
Length |
Width |
Dimensions |
|
Second Level |
Bath (# Pieces 1-6) |
|
|
9'8'' x 8'3'' |
|
Second Level |
Office |
|
|
6'4'' x 8'3'' |
|
Second Level |
Bedroom |
|
|
8'9'' x 15'2'' |
|
Second Level |
Bedroom |
|
|
9'1'' x 15'2'' |
|
Main Level |
Bath (# Pieces 1-6) |
|
|
8'1'' x 6'1'' |
|
Main Level |
Foyer |
|
|
8'3'' x 6'5'' |
|
Main Level |
Kitchen |
|
|
8'11'' x 15'1'' |
|
Main Level |
Living Room |
|
|
12'4'' x 15'2'' |
https://www.realtor.ca/real-estate/27520672/1636-northwest-road-sevogle






















