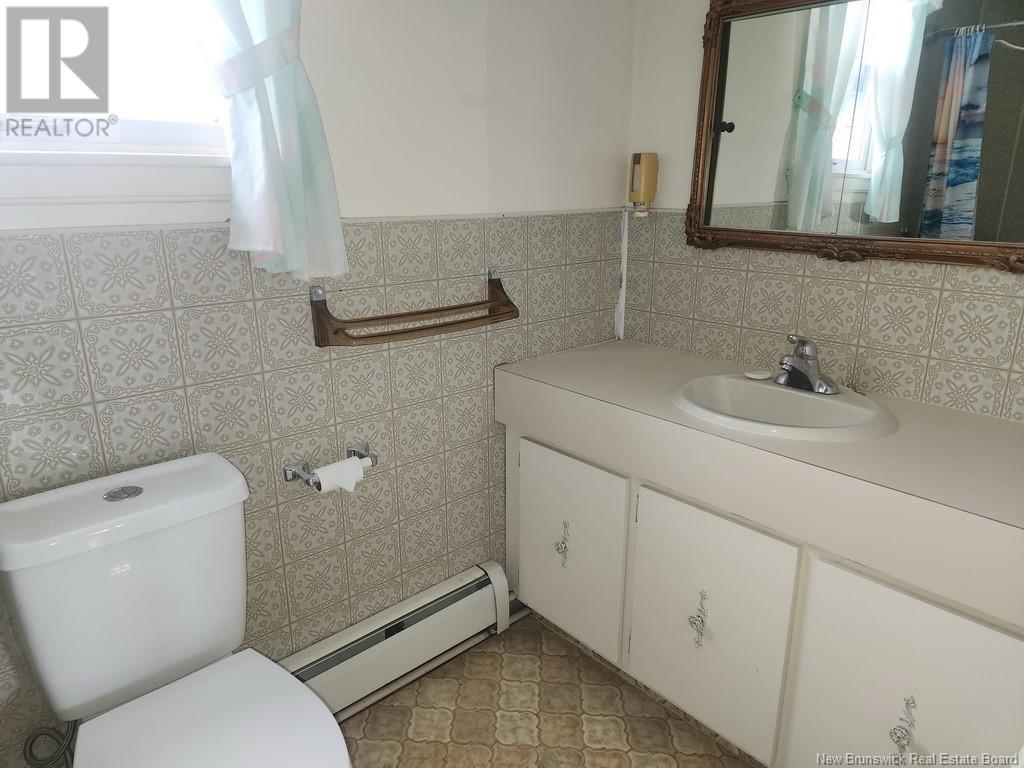3 Bedroom
2 Bathroom
1064 sqft
Hot Water
Acreage
Landscaped
$134,900
This charming one-and-a-half-story house is an ideal opportunity for a handyman first-time buyer! It features an attached double garage and numerous updates, including a new propane heating system, upgraded plumbing and electrical, and 200-amp breakers. On the main floor, you'll discover a spacious kitchen with a dining area, a large living room, and a master bedroom complete with an ensuite that includes laundry facilities. Enjoy the comfort of heated floors in the kitchen, master bedroom, and bathroom. The second floor boasts two additional bedrooms with the potential to add a third, plus a cozy sitting area perfect for reading or setting up an office. With 1.78 acres of land and just minutes from the major highway, this property offers plenty of space and opportunities to personalize it to your taste! (id:19018)
Property Details
|
MLS® Number
|
NB107436 |
|
Property Type
|
Single Family |
|
EquipmentType
|
Propane Tank, Water Heater |
|
RentalEquipmentType
|
Propane Tank, Water Heater |
|
Structure
|
Shed |
Building
|
BathroomTotal
|
2 |
|
BedroomsAboveGround
|
1 |
|
BedroomsBelowGround
|
2 |
|
BedroomsTotal
|
3 |
|
ExteriorFinish
|
Cedar Shingles, Vinyl, Wood |
|
FlooringType
|
Laminate, Wood |
|
FoundationType
|
Stone |
|
HeatingFuel
|
Propane |
|
HeatingType
|
Hot Water |
|
RoofMaterial
|
Asphalt Shingle |
|
RoofStyle
|
Unknown |
|
SizeInterior
|
1064 Sqft |
|
TotalFinishedArea
|
1587 Sqft |
|
Type
|
House |
|
UtilityWater
|
Municipal Water |
Parking
Land
|
AccessType
|
Year-round Access |
|
Acreage
|
Yes |
|
LandscapeFeatures
|
Landscaped |
|
Sewer
|
Municipal Sewage System |
|
SizeIrregular
|
7265 |
|
SizeTotal
|
7265 M2 |
|
SizeTotalText
|
7265 M2 |
Rooms
| Level |
Type |
Length |
Width |
Dimensions |
|
Basement |
Storage |
|
|
15' x 11' |
|
Basement |
Bath (# Pieces 1-6) |
|
|
9'5'' x 9'3'' |
|
Basement |
Bedroom |
|
|
13'9'' x 21' |
|
Basement |
Bedroom |
|
|
11'9'' x 12' |
|
Main Level |
Bath (# Pieces 1-6) |
|
|
13' x 5'7'' |
|
Main Level |
Bedroom |
|
|
11'9'' x 13'3'' |
|
Main Level |
Living Room |
|
|
11'5'' x 16' |
|
Main Level |
Kitchen |
|
|
25' x 15' |
|
Main Level |
Other |
|
|
7' x 11' |
https://www.realtor.ca/real-estate/27517037/1043-principale-street-saint-basile






















