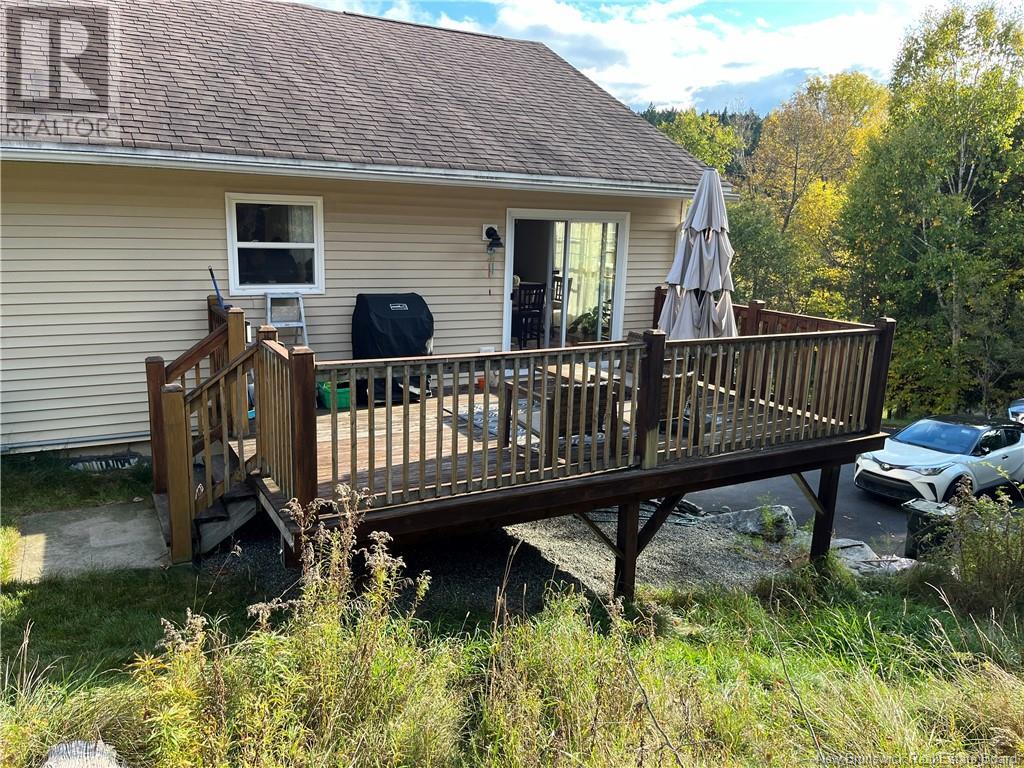1161 Kennebecasis Drive Saint John, New Brunswick E2K 5A7
3 Bedroom
2 Bathroom
1344 sqft
Split Level Entry
Air Conditioned
Baseboard Heaters
Landscaped
$399,900
Loaded with extra insulation - 1' foam under siding, 2' foam under concrete floor, and R-50 in the attic. Hardwood & marble throughout including staircase. Upgraded cabinetry with pull-out drawers & self closures. Granite counters including bathrooms. Vaulted ceiling over living, dining & kitchen. Large private deck off kitchen. 3/4 acre lot with private backyard. Basement finished with full bath, family room & huge mudroom. Lots of windows & walkout to driveway from basement. Garage is insulated & finished & wired for heat. Top quality kitchen appliances included in price. Two mini split heat pumps rented from SJ Energy. (id:19018)
Property Details
| MLS® Number | NB107399 |
| Property Type | Single Family |
| Neigbourhood | Millidgeville |
| EquipmentType | Heat Pump, Water Heater |
| Features | Sloping, Balcony/deck/patio |
| RentalEquipmentType | Heat Pump, Water Heater |
Building
| BathroomTotal | 2 |
| BedroomsAboveGround | 3 |
| BedroomsTotal | 3 |
| ArchitecturalStyle | Split Level Entry |
| ConstructedDate | 2011 |
| CoolingType | Air Conditioned |
| ExteriorFinish | Vinyl |
| FlooringType | Marble, Hardwood, Wood |
| FoundationType | Concrete |
| HeatingFuel | Electric |
| HeatingType | Baseboard Heaters |
| RoofMaterial | Asphalt Shingle |
| RoofStyle | Unknown |
| SizeInterior | 1344 Sqft |
| TotalFinishedArea | 2100 Sqft |
| Type | House |
| UtilityWater | Municipal Water |
Parking
| Attached Garage | |
| Integrated Garage | |
| Garage |
Land
| AccessType | Year-round Access |
| Acreage | No |
| LandscapeFeatures | Landscaped |
| Sewer | Municipal Sewage System |
| SizeIrregular | 3114 |
| SizeTotal | 3114 M2 |
| SizeTotalText | 3114 M2 |
| ZoningDescription | R-2 |
Rooms
| Level | Type | Length | Width | Dimensions |
|---|---|---|---|---|
| Basement | Bath (# Pieces 1-6) | 6 x 13.9 3pc | ||
| Basement | Laundry Room | 11'7'' x 13'9'' | ||
| Basement | Mud Room | 14'6'' x 11'3'' | ||
| Basement | Family Room | 20' x 13' | ||
| Main Level | Bath (# Pieces 1-6) | 6.6 x 13.2 4pc | ||
| Main Level | Bedroom | 10' x 10' | ||
| Main Level | Bedroom | 10' x 10' | ||
| Main Level | Primary Bedroom | 14' x 13' | ||
| Main Level | Kitchen | 11' x 13' | ||
| Main Level | Dining Room | 11' x 12' | ||
| Main Level | Living Room | 22' x 17' |
https://www.realtor.ca/real-estate/27517133/1161-kennebecasis-drive-saint-john
Interested?
Contact us for more information


















