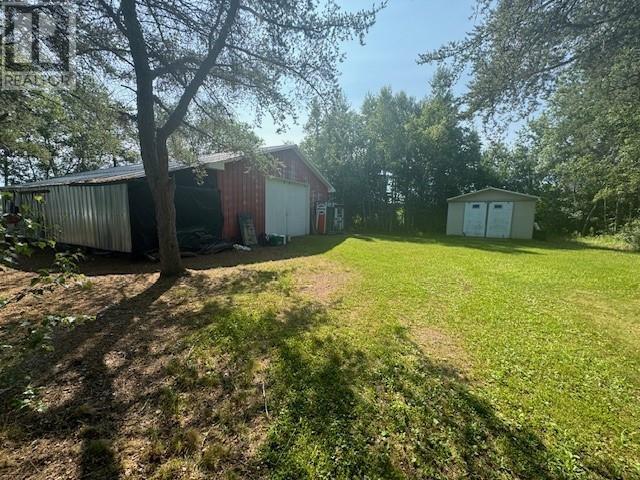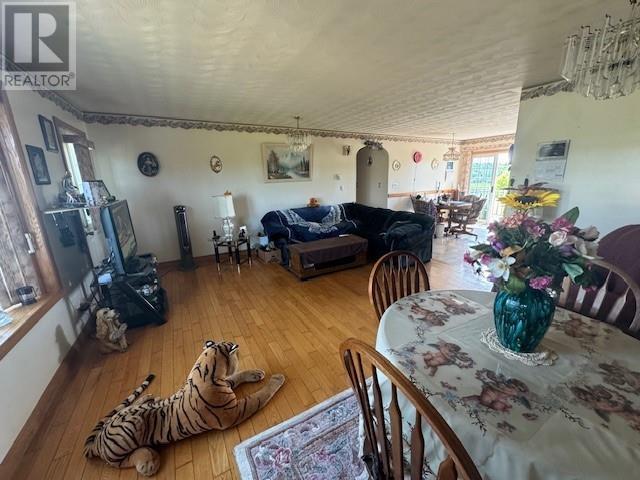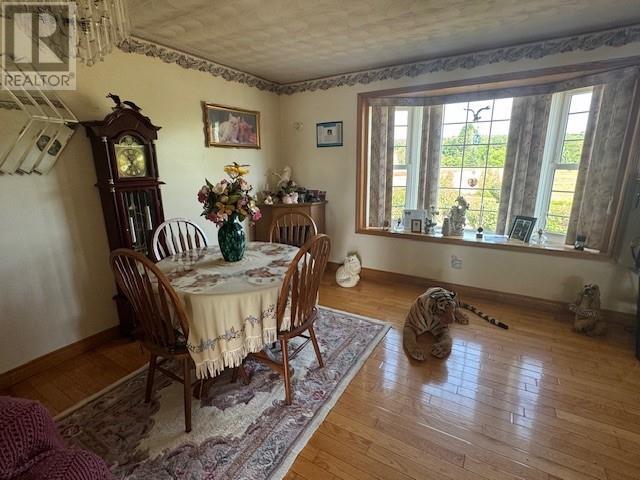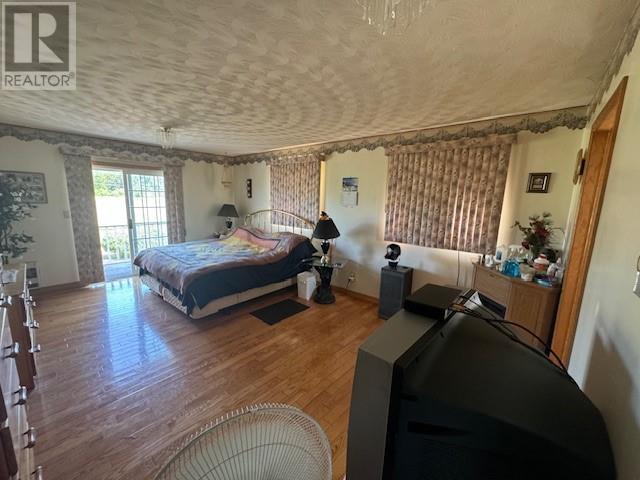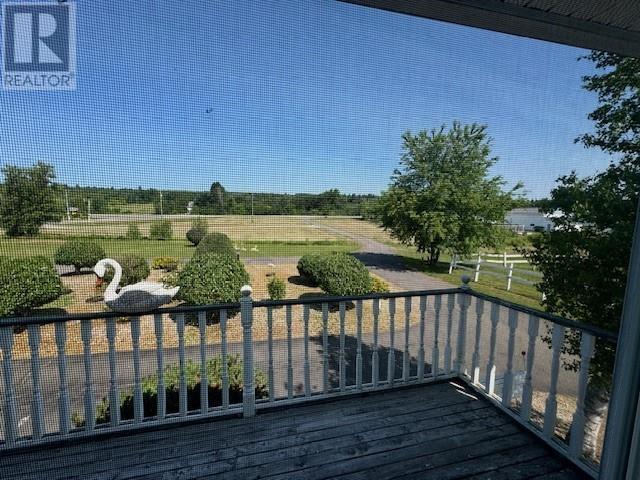4 Bedroom
3 Bathroom
1176 sqft
Bungalow
Acreage
$423,900
RIVERFRONT INCOME PROPERTY!!! There are lots of things to love about this unique property. It has a spacious living room and an eat-in kitchen/dining room on the main floor with patio access. A large laundry room is located just off the kitchen. A full bathroom, a good-sized bedroom, and a large master bedroom await you down the hall. In addition to a walk-in closet and an ensuite with double sinks, the master bedroom also has access to a balcony. Double garage attached to the house has been maintained well and has plenty of space for two cars. On the lower level there is a large apartment with an open concept kitchen/living area, two good sized bedrooms and a large bathroom. Outside there is a 35' x 24' storage shed and a detached garage measuring 24' x 16'. Backing onto the Petitcodiac river, this property has a nice fishing pond in the summer and a skating rink in the winter. Contact your favorite REALTOR® to view this unique property!! (id:19018)
Property Details
|
MLS® Number
|
M160764 |
|
Property Type
|
Single Family |
Building
|
BathroomTotal
|
3 |
|
BedroomsAboveGround
|
2 |
|
BedroomsBelowGround
|
2 |
|
BedroomsTotal
|
4 |
|
ArchitecturalStyle
|
Bungalow |
|
FlooringType
|
Ceramic, Vinyl, Hardwood |
|
FoundationType
|
Concrete |
|
HeatingFuel
|
Electric |
|
StoriesTotal
|
1 |
|
SizeInterior
|
1176 Sqft |
|
TotalFinishedArea
|
2276 Sqft |
|
Type
|
House |
|
UtilityWater
|
Well |
Land
|
AccessType
|
Year-round Access |
|
Acreage
|
Yes |
|
Sewer
|
Septic System |
|
SizeIrregular
|
9 |
|
SizeTotal
|
9 Ac |
|
SizeTotalText
|
9 Ac |
Rooms
| Level |
Type |
Length |
Width |
Dimensions |
|
Basement |
3pc Bathroom |
|
|
X |
|
Basement |
Bedroom |
|
|
13'5'' x 11'1'' |
|
Basement |
Bedroom |
|
|
13'7'' x 13'11'' |
|
Basement |
Living Room |
|
|
24'1'' x 13'8'' |
|
Basement |
Kitchen |
|
|
14'1'' x 13'0'' |
|
Main Level |
3pc Bathroom |
|
|
X |
|
Main Level |
Bedroom |
|
|
18'1'' x 12'1'' |
|
Main Level |
Bedroom |
|
|
15'2'' x 9'1'' |
|
Main Level |
Laundry Room |
|
|
26'1'' x 8'11'' |
|
Main Level |
Living Room |
|
|
18'8'' x 15'6'' |
|
Main Level |
Kitchen |
|
|
18'8'' x 6'1'' |
https://www.realtor.ca/real-estate/27146401/4414-route-106-petitcodiac











