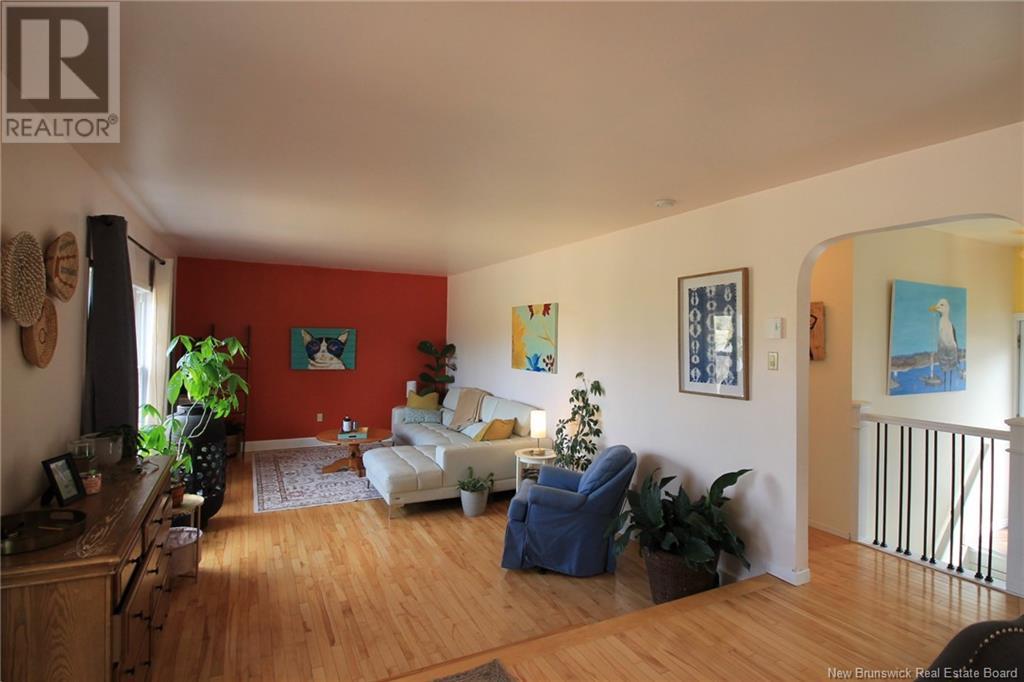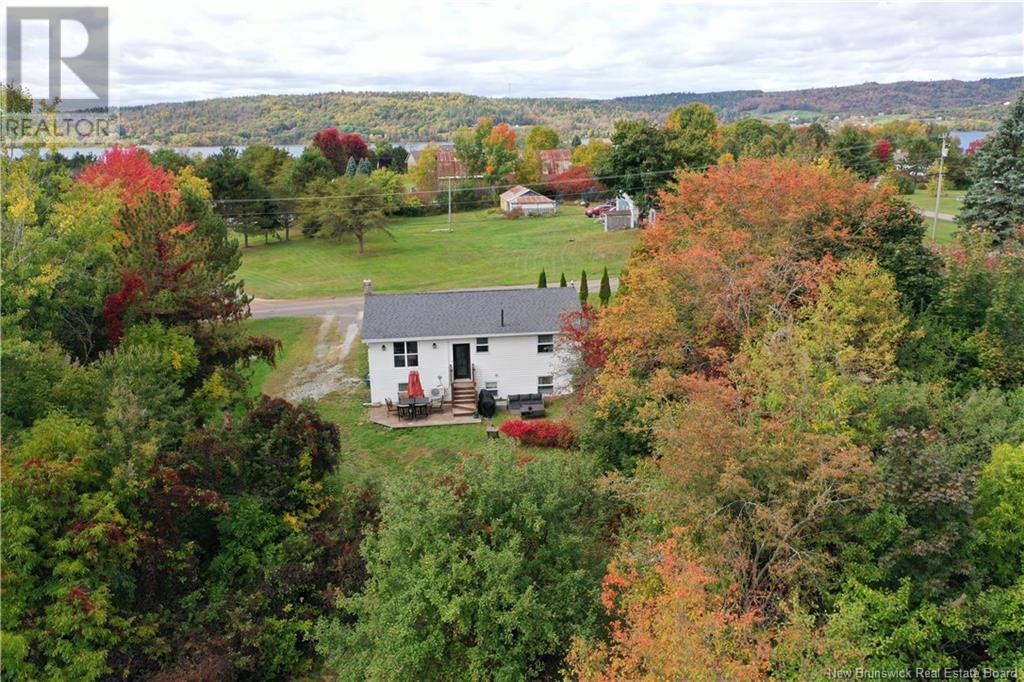3 Bedroom
2 Bathroom
1000 sqft
Bungalow
Heat Pump
Baseboard Heaters, Heat Pump, Stove
Acreage
$289,900
Welcome to 1152 Route 850, this sweet bungalow is sitting on just under 3 acres and borders Reddin Brook. Nice curb appeal and lanscaping. Large dining room with hardwood flooring is open to the beautiful sunk-in living room also with hardwood floors. Updated kitchen with white cabinets, ceramic flooring, corion counters and access to the back deck overlooking the private back yard. Down the hall you will find a 3pc bath and bedroom. Lower level features newer laminate flooring, 2 bedrooms, a second 3pc bath, family room with woodstove and storage. Back yard is huge and features a level area thats great for kids or entertaining, large storage shed and peaceful setting with the privacy and brook running through that has fish. Also there are public boat launch and access to the bay not far from here. Call today! (id:19018)
Property Details
|
MLS® Number
|
NB107487 |
|
Property Type
|
Single Family |
|
EquipmentType
|
Water Heater |
|
RentalEquipmentType
|
Water Heater |
Building
|
BathroomTotal
|
2 |
|
BedroomsAboveGround
|
1 |
|
BedroomsBelowGround
|
2 |
|
BedroomsTotal
|
3 |
|
ArchitecturalStyle
|
Bungalow |
|
BasementDevelopment
|
Finished |
|
BasementType
|
Full (finished) |
|
CoolingType
|
Heat Pump |
|
ExteriorFinish
|
Vinyl |
|
FlooringType
|
Ceramic, Laminate, Hardwood |
|
FoundationType
|
Concrete |
|
HeatingFuel
|
Wood |
|
HeatingType
|
Baseboard Heaters, Heat Pump, Stove |
|
RoofMaterial
|
Asphalt Shingle |
|
RoofStyle
|
Unknown |
|
StoriesTotal
|
1 |
|
SizeInterior
|
1000 Sqft |
|
TotalFinishedArea
|
1800 Sqft |
|
Type
|
House |
|
UtilityWater
|
Drilled Well, Well |
Land
|
AccessType
|
Year-round Access |
|
Acreage
|
Yes |
|
Sewer
|
Septic System |
|
SizeIrregular
|
2.94 |
|
SizeTotal
|
2.94 Ac |
|
SizeTotalText
|
2.94 Ac |
Rooms
| Level |
Type |
Length |
Width |
Dimensions |
|
Basement |
Family Room |
|
|
11'6'' x 27'0'' |
|
Basement |
3pc Bathroom |
|
|
8'3'' x 6'8'' |
|
Basement |
Bedroom |
|
|
9'7'' x 12'2'' |
|
Basement |
Bedroom |
|
|
12'2'' x 10'10'' |
|
Main Level |
3pc Bathroom |
|
|
8'8'' x 6'8'' |
|
Main Level |
Bedroom |
|
|
12'3'' x 12'0'' |
|
Main Level |
Kitchen |
|
|
12'0'' x 13'11'' |
|
Main Level |
Living Room |
|
|
12'6'' x 20'1'' |
|
Main Level |
Dining Room |
|
|
12'6'' x 12'9'' |
https://www.realtor.ca/real-estate/27515950/1152-route-850-kiersteadville

































