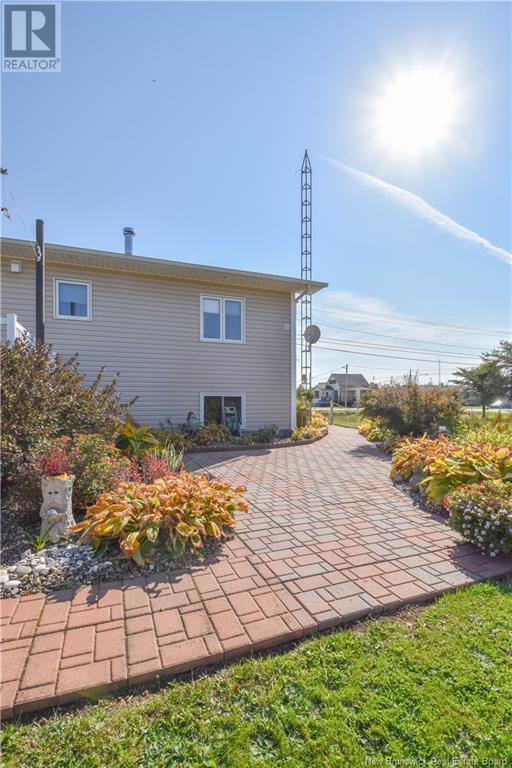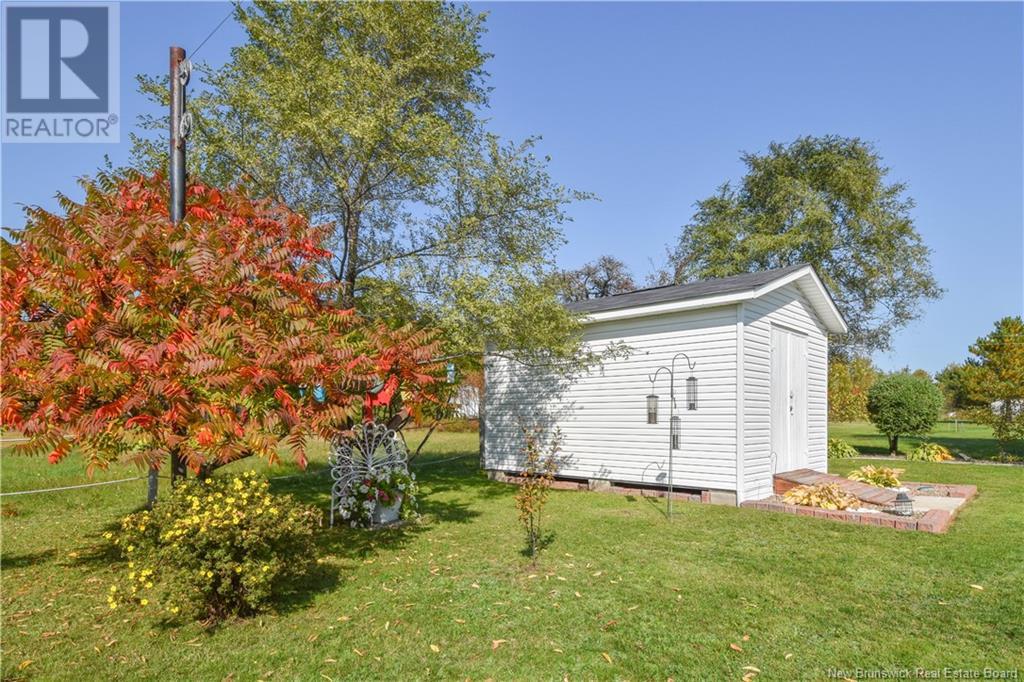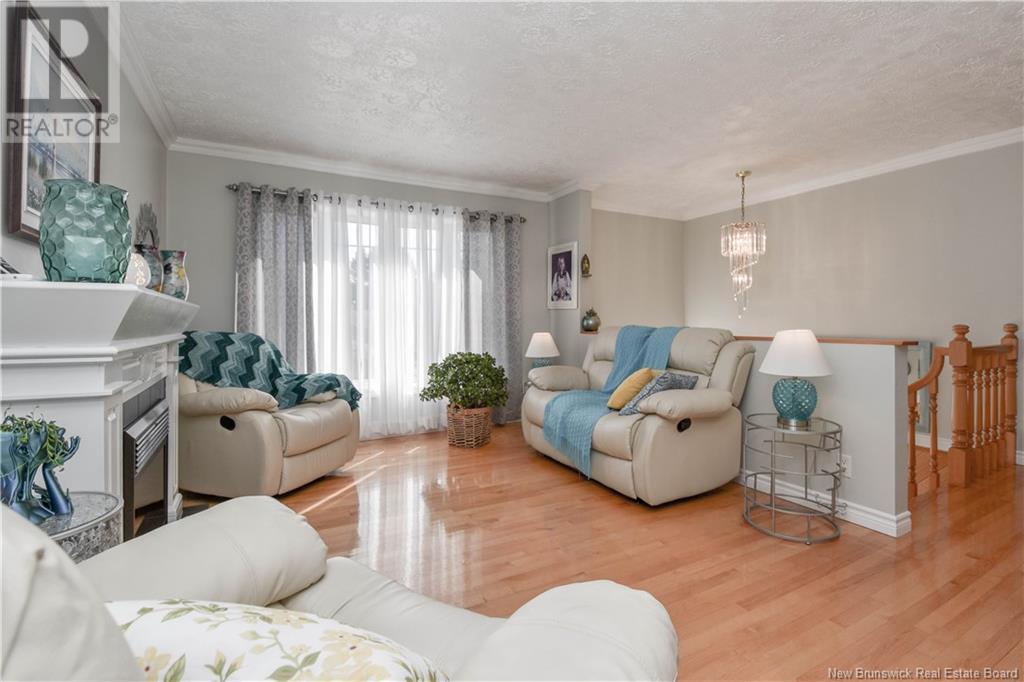4 Bedroom
1 Bathroom
936 sqft
Split Level Entry
Heat Pump
Heat Pump, Stove
$319,000
Discover this superb 4 bedroom family home, meticulously maintained over the years. Offering comfort and space, it is ideal for a family looking for a warm home ready to welcome new memories On the main floor: 3 bright and spacious bedrooms, a completely renovated bathroom, a large welcoming living room, a functional kitchen with direct access to a rear terrace, overlooking a beautifully landscaped garden. The basement is fully furnished and includes: 1 additional bedroom, a cozy living room with wood stove, perfect for winter evenings, a practical laundry room and an additional space offering the potential to convert a second bathroom. Inclusions: stove, refrigerator, dishwasher, garden shed. This home, with its well-designed spaces and included amenities, is ready to welcome you. Dont miss the opportunity to visit this unique property and call it home. (id:19018)
Property Details
|
MLS® Number
|
NB107451 |
|
Property Type
|
Single Family |
|
EquipmentType
|
Water Heater |
|
RentalEquipmentType
|
Water Heater |
|
Structure
|
Shed |
Building
|
BathroomTotal
|
1 |
|
BedroomsAboveGround
|
3 |
|
BedroomsBelowGround
|
1 |
|
BedroomsTotal
|
4 |
|
ArchitecturalStyle
|
Split Level Entry |
|
ConstructedDate
|
1980 |
|
CoolingType
|
Heat Pump |
|
ExteriorFinish
|
Vinyl |
|
FoundationType
|
Block |
|
HeatingFuel
|
Electric, Wood |
|
HeatingType
|
Heat Pump, Stove |
|
RoofMaterial
|
Asphalt Shingle |
|
RoofStyle
|
Unknown |
|
SizeInterior
|
936 Sqft |
|
TotalFinishedArea
|
1785 Sqft |
|
Type
|
House |
|
UtilityWater
|
Well |
Land
|
AccessType
|
Year-round Access |
|
Acreage
|
No |
|
Sewer
|
Septic System |
|
SizeIrregular
|
0.24 |
|
SizeTotal
|
0.24 Ac |
|
SizeTotalText
|
0.24 Ac |
Rooms
| Level |
Type |
Length |
Width |
Dimensions |
|
Basement |
Storage |
|
|
7'0'' x 10'5'' |
|
Basement |
Storage |
|
|
9'5'' x 10'0'' |
|
Basement |
Laundry Room |
|
|
13'9'' x 9'7'' |
|
Basement |
Family Room |
|
|
20'4'' x 12'9'' |
|
Basement |
Bedroom |
|
|
9'9'' x 12'6'' |
|
Main Level |
Bedroom |
|
|
9'4'' x 10'3'' |
|
Main Level |
Bedroom |
|
|
9'11'' x 12'5'' |
|
Main Level |
Bedroom |
|
|
8'8'' x 10'3'' |
|
Main Level |
Bath (# Pieces 1-6) |
|
|
7'4'' x 8'7'' |
|
Main Level |
Sitting Room |
|
|
13'10'' x 10'11'' |
|
Main Level |
Kitchen |
|
|
9'11'' x 18'5'' |
https://www.realtor.ca/real-estate/27512983/1503-370-route-tracadie




































