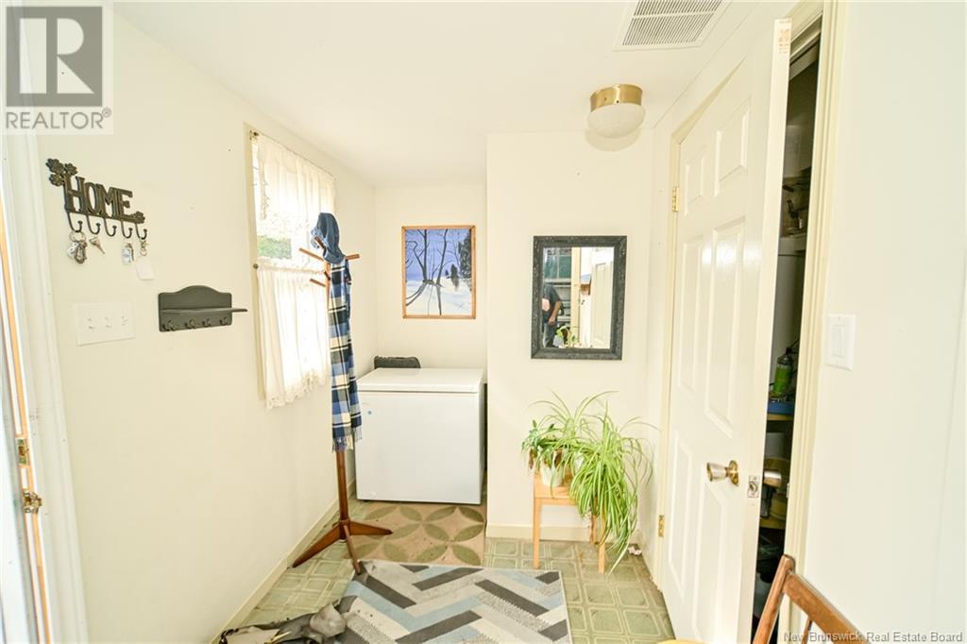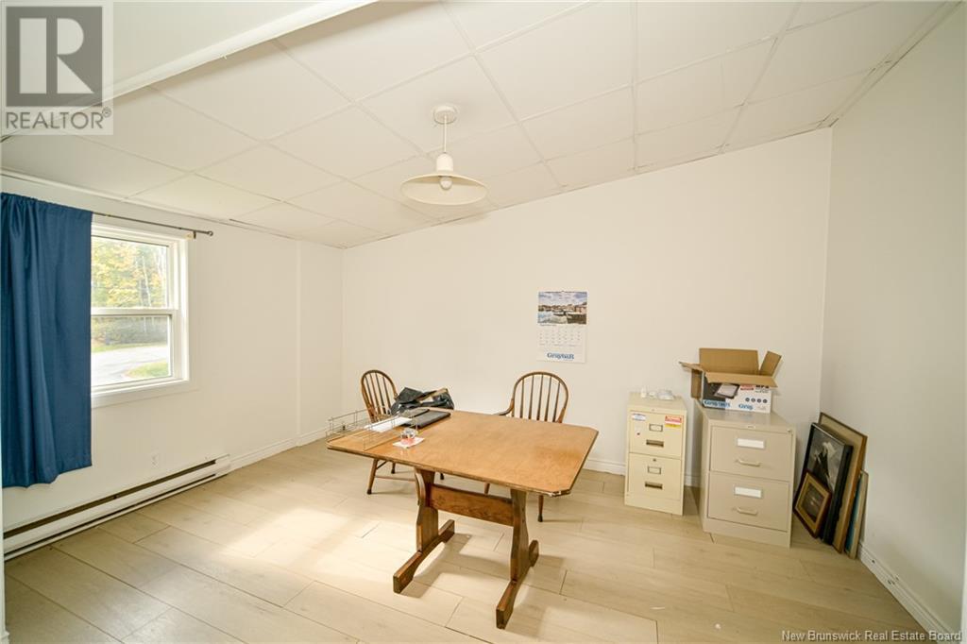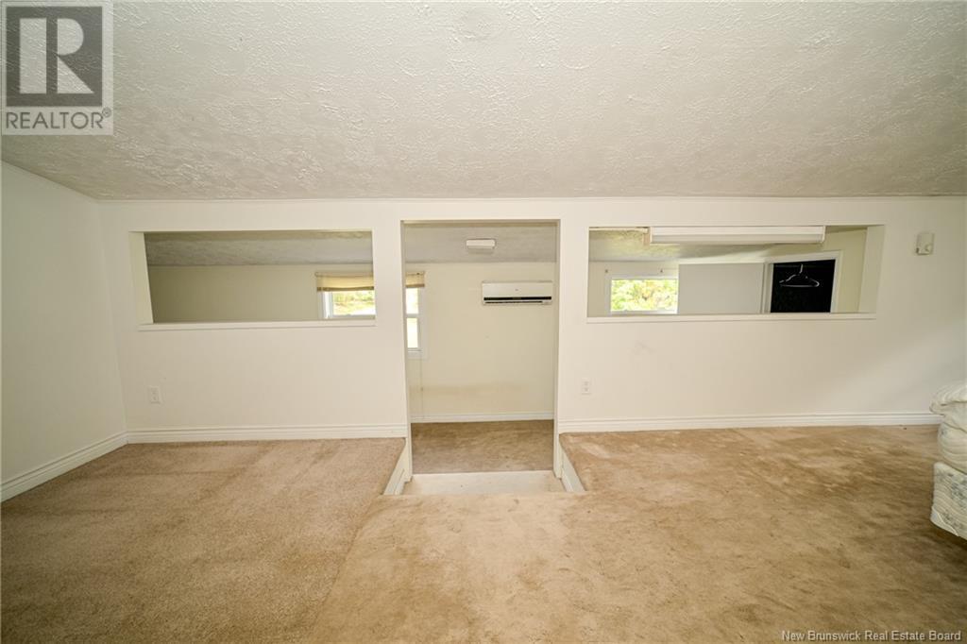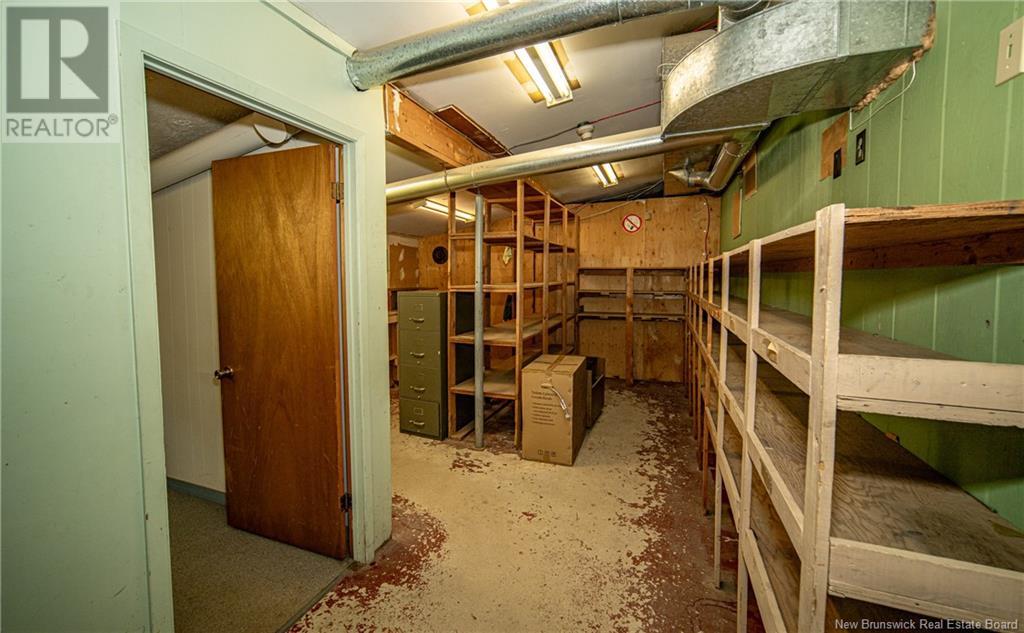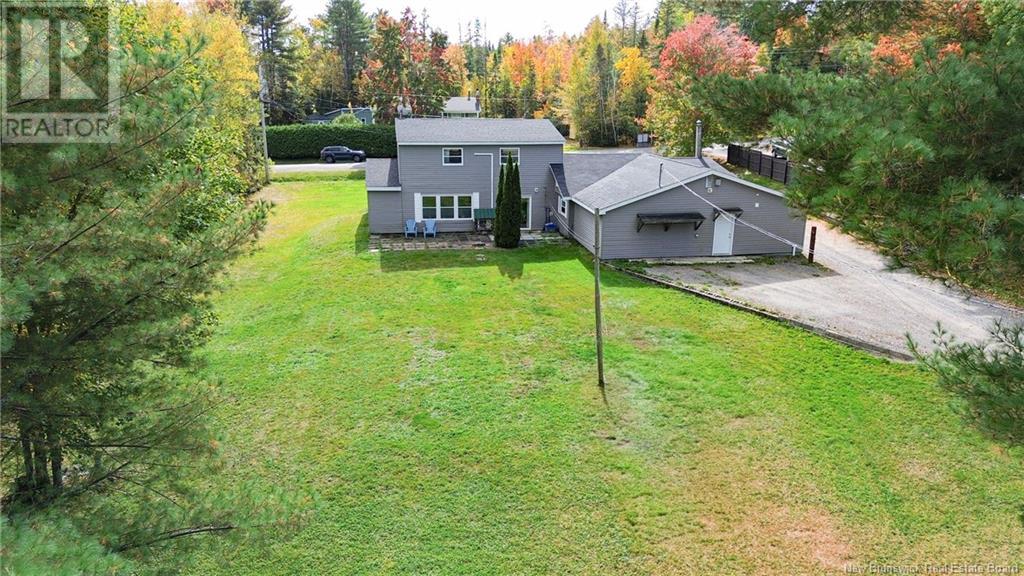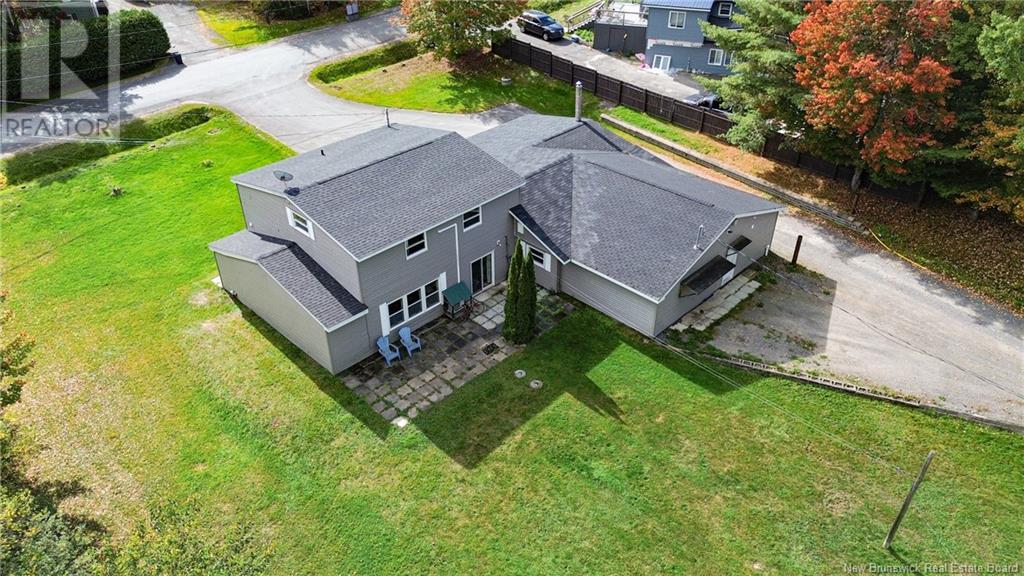3 Bedroom
2 Bathroom
2665 sqft
2 Level
Heat Pump
Baseboard Heaters, Forced Air, Heat Pump
Landscaped
$329,900
Welcome to 9 Mill Bank Road, Nasonworth, NB JUST 10 MINUTES from Fredericton! This unique and versatile property presents a rare chance to combine home living, business space, and rental incomeall in one location. With a total living space of 2,080sqft and an office/shop area of 1,998sqft (585sqft for the office and 1,413sqft for the shop) this adaptable property can also easily be reconverted into a two-story home with a large garage, if desired. The main floor features a cozy two-bedroom living unit. Upon entering this unit, youll find a spacious mudroom that opens into a large kitchen, which leads to a generous living room with a vaulted ceiling. A full bathroom completes the space, offering comfortable one-level living. (1,135sqft) Upstairs, the second unit offers one bedroom, a renovated bathroom, a kitchen, and a living room, all within a 945sqft space that includes a mini-split system for heating and cooling. Zoned for Light Commercial Home-Based use. The office/shop space includes both individual and open office areas, as well as a large workshop with ample shelving and an oil furnace for heating. Notable updates include a substantial roof replacement completed just three years ago. Don't miss this exceptional opportunity to own a property that blends residential and business potential! (id:19018)
Property Details
|
MLS® Number
|
NB107440 |
|
Property Type
|
Single Family |
|
EquipmentType
|
Water Heater |
|
Features
|
Level Lot |
|
RentalEquipmentType
|
Water Heater |
Building
|
BathroomTotal
|
2 |
|
BedroomsAboveGround
|
3 |
|
BedroomsTotal
|
3 |
|
ArchitecturalStyle
|
2 Level |
|
CoolingType
|
Heat Pump |
|
ExteriorFinish
|
Vinyl |
|
FlooringType
|
Carpeted, Laminate |
|
FoundationType
|
Concrete Slab |
|
HeatingFuel
|
Oil |
|
HeatingType
|
Baseboard Heaters, Forced Air, Heat Pump |
|
RoofMaterial
|
Asphalt Shingle |
|
RoofStyle
|
Unknown |
|
SizeInterior
|
2665 Sqft |
|
TotalFinishedArea
|
2665 Sqft |
|
Type
|
House |
|
UtilityWater
|
Well |
Parking
Land
|
Acreage
|
No |
|
LandscapeFeatures
|
Landscaped |
|
Sewer
|
Septic System |
|
SizeIrregular
|
3123 |
|
SizeTotal
|
3123 M2 |
|
SizeTotalText
|
3123 M2 |
Rooms
| Level |
Type |
Length |
Width |
Dimensions |
|
Second Level |
Bath (# Pieces 1-6) |
|
|
7'5'' x 5' |
|
Second Level |
Other |
|
|
5'4'' x 28'8'' |
|
Second Level |
Living Room |
|
|
8'9'' x 24'2'' |
|
Second Level |
Kitchen |
|
|
10'10'' x 12'7'' |
|
Second Level |
Bedroom |
|
|
14'6'' x 11'2'' |
|
Main Level |
Other |
|
|
32'6'' x 14' |
|
Main Level |
Other |
|
|
32'6'' x 10' |
|
Main Level |
Office |
|
|
17'9'' x 11'4'' |
|
Main Level |
Office |
|
|
10'7'' x 12'9'' |
|
Main Level |
Office |
|
|
23'6'' x 12'1'' |
|
Main Level |
Bath (# Pieces 1-6) |
|
|
5' x 4'3'' |
|
Main Level |
Kitchen |
|
|
15' x 11' |
|
Main Level |
Bedroom |
|
|
12'9'' x 11' |
|
Main Level |
Bedroom |
|
|
11'2'' x 14'8'' |
|
Main Level |
Living Room |
|
|
24' x 12' |
https://www.realtor.ca/real-estate/27512984/9-mill-bank-road-nasonworth



