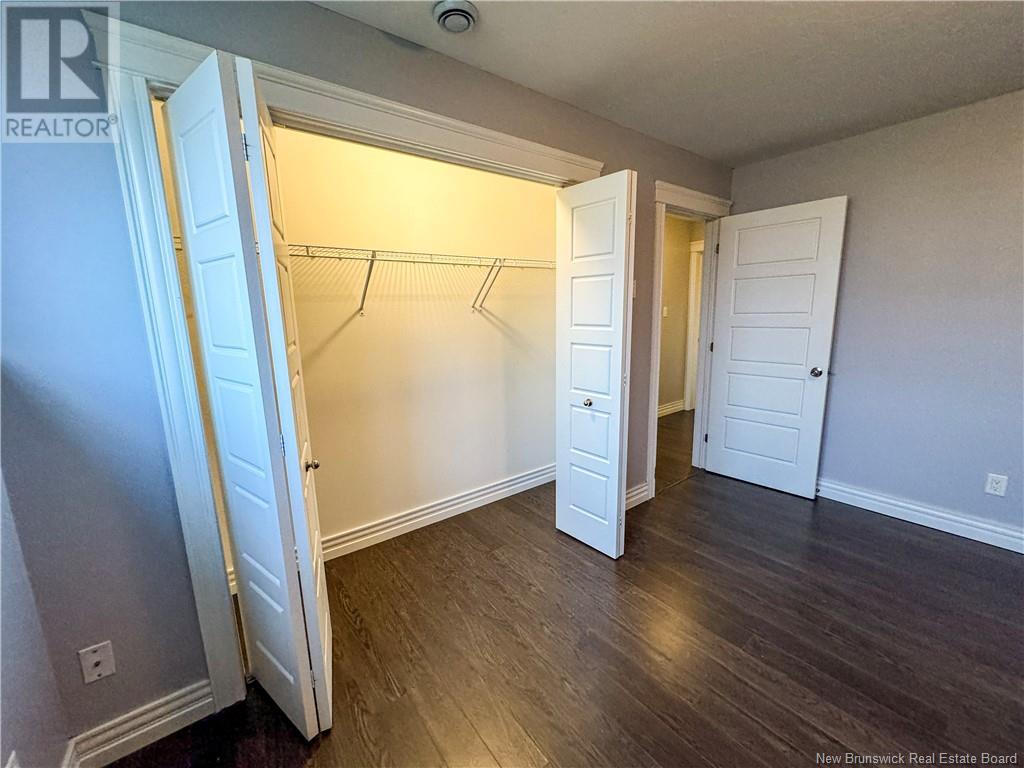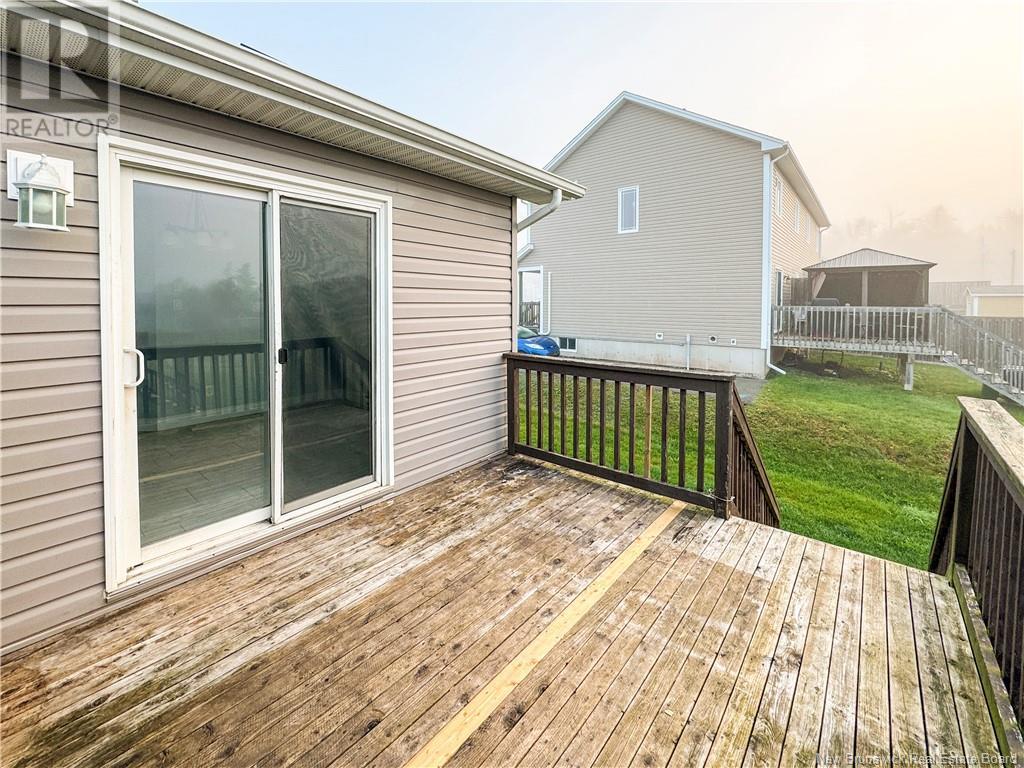3 Bedroom
2 Bathroom
700 sqft
2 Level
Baseboard Heaters
Landscaped
$309,900
Welcome to 21 Edington Street, a semi-detached home located in the highly sought-after Moncton North area. The open-concept main floor features a spacious living room that flows into a kitchen with dark-stained cabinets and includes stainless steel appliances: refrigerator, stove, and dishwasher. A bright dining area offers patio doors leading to the back deck. The main floor also includes a laundry area and a half bath. The lower level hosts a master bedroom, two additional bedrooms, a main bath, and storage space. Situated in a family-friendly neighborhood, this home is within walking distance to a park, the northwest walking trail, and local amenities. Please note that the assessment, taxes, and lot size currently apply to both units and are subject to change after subdivision, taxes based on non-owner occupancy. This one won't last long, contact your REALTOR ® to schedule your private viewing! (id:19018)
Property Details
|
MLS® Number
|
NB107445 |
|
Property Type
|
Single Family |
Building
|
BathroomTotal
|
2 |
|
BedroomsBelowGround
|
3 |
|
BedroomsTotal
|
3 |
|
ArchitecturalStyle
|
2 Level |
|
ConstructedDate
|
2013 |
|
ExteriorFinish
|
Vinyl |
|
FlooringType
|
Laminate, Porcelain Tile, Hardwood |
|
FoundationType
|
Concrete |
|
HalfBathTotal
|
1 |
|
HeatingFuel
|
Electric |
|
HeatingType
|
Baseboard Heaters |
|
RoofMaterial
|
Asphalt Shingle |
|
RoofStyle
|
Unknown |
|
SizeInterior
|
700 Sqft |
|
TotalFinishedArea
|
1400 Sqft |
|
Type
|
House |
|
UtilityWater
|
Municipal Water |
Land
|
Acreage
|
No |
|
LandscapeFeatures
|
Landscaped |
|
Sewer
|
Municipal Sewage System |
|
SizeIrregular
|
801.9 |
|
SizeTotal
|
801.9 M2 |
|
SizeTotalText
|
801.9 M2 |
Rooms
| Level |
Type |
Length |
Width |
Dimensions |
|
Basement |
4pc Bathroom |
|
|
X |
|
Basement |
Bedroom |
|
|
X |
|
Basement |
Bedroom |
|
|
X |
|
Basement |
Bedroom |
|
|
X |
|
Main Level |
2pc Bathroom |
|
|
X |
|
Main Level |
Kitchen |
|
|
X |
|
Main Level |
Dining Room |
|
|
X |
|
Main Level |
Living Room |
|
|
X |
https://www.realtor.ca/real-estate/27512407/21-edington-street-moncton






































