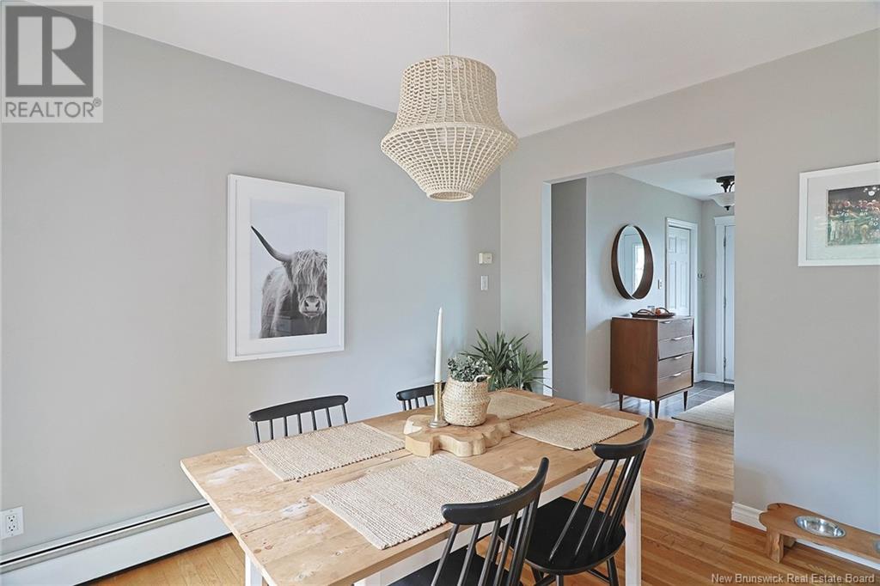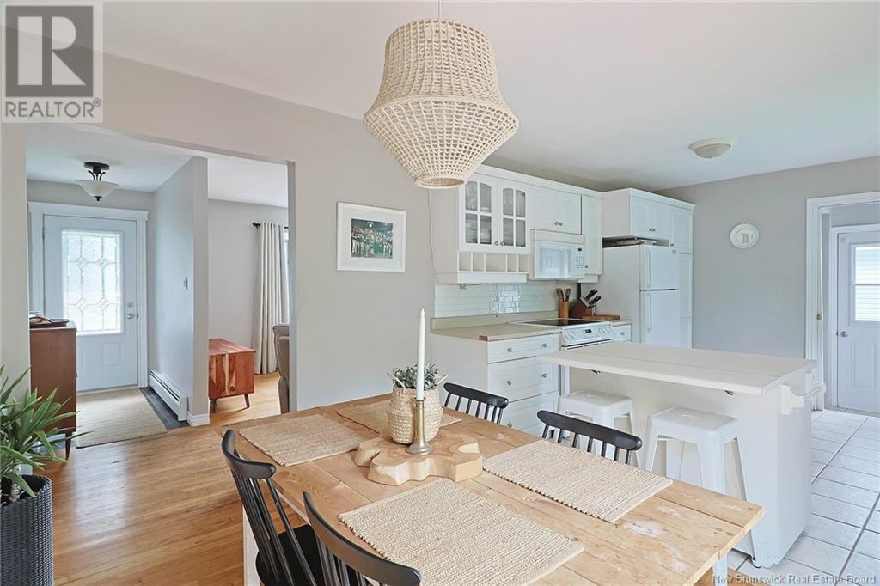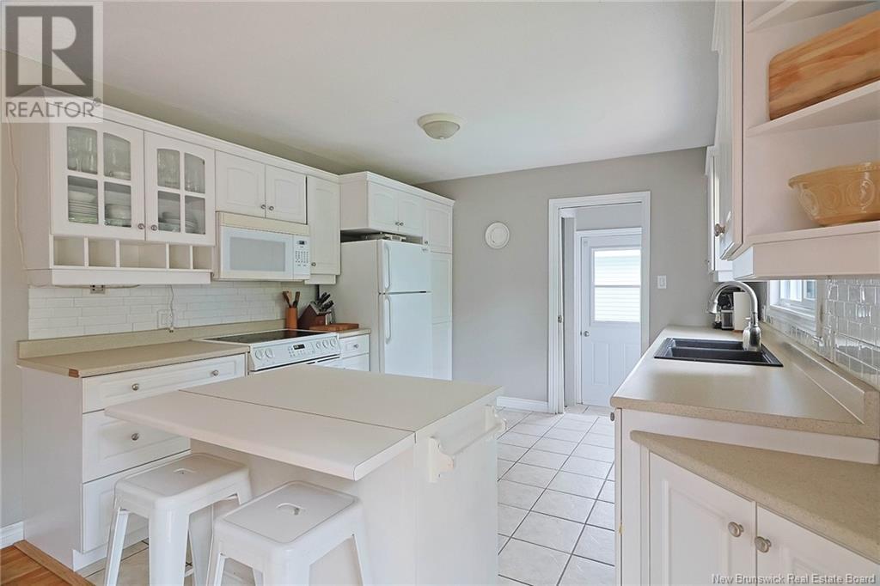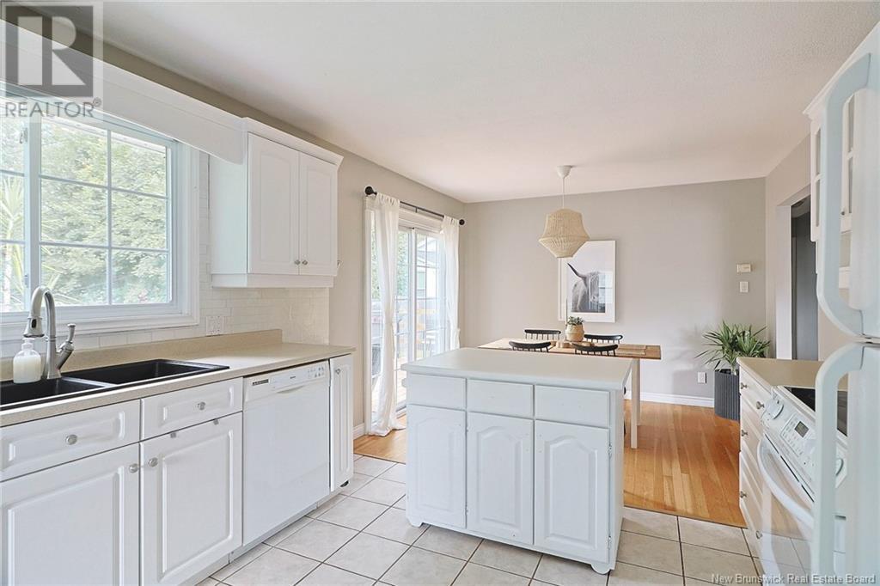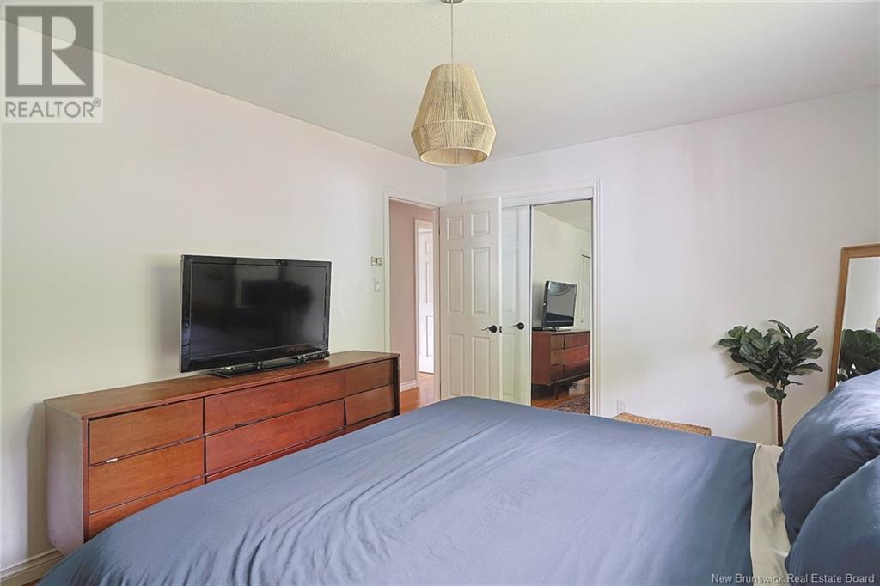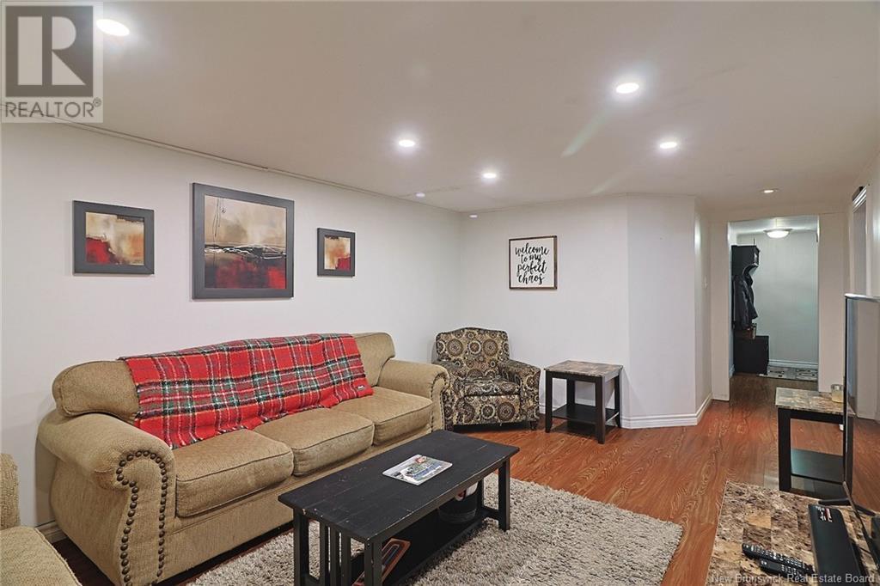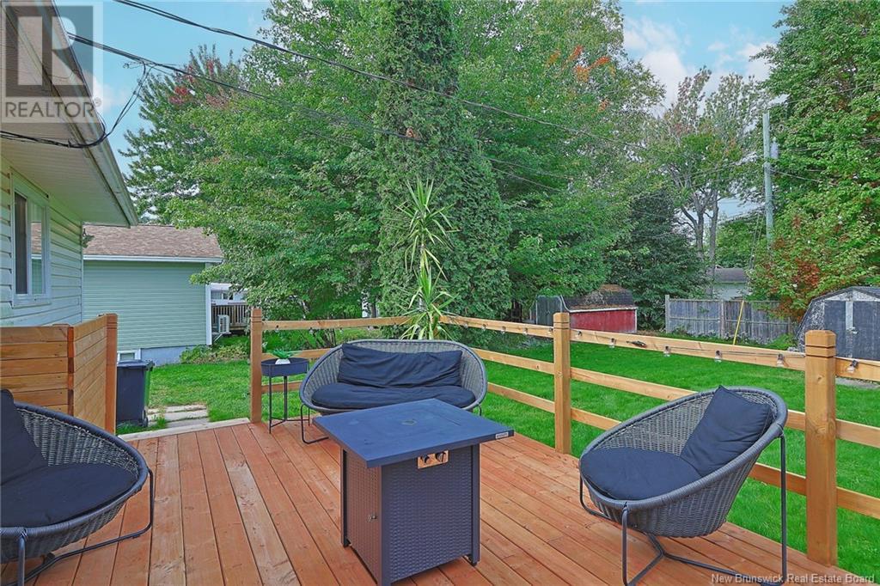3 Bedroom
2 Bathroom
1184 sqft
Bungalow
Air Conditioned, Heat Pump
Heat Pump, Hot Water
Landscaped
$374,900
Lovely, updated bungalow on a quiet street, perfect for a growing family or a potential mortgage helper. The front entrance leads to a bright living room featuring a stone fireplace with electric insert and aesthetic built-in shelving. The ductless heat pump located in the living room provides year-round temperature control and comfort. The kitchen, with plenty of food prep space, flows seamlessly into the dining area which looks out onto the large deck and private backyard. Down the hall you will find the main bathroom and three good-sized bedrooms. Perfect for grown children and guests, the finished lower level offers a kitchen, family room, bathroom, two bedrooms (non-conforming), laundry room, and storage room. This level can easily be converted into a granny suite or rental space. The double-wide paved driveway provides ample room for multiple vehicle parking. Mature trees adorn this property, creating a private space for family fun. Close to all northside amenities, including the newly opened Cuffman Street Elementary School, École les Éclaireurs, Devon Middle School, Fredericton Christian Academy and Leo Hayes High. Walking distance to local playgrounds, and sports fields. With a two-year-old roof and brand-new deck, this sweet home is ready for you to move right in! All measurements to be verified by purchaser. Vendor is related to listing real estate agents, who are licensed in the Province of NB. (id:19018)
Property Details
|
MLS® Number
|
NB107376 |
|
Property Type
|
Single Family |
|
Neigbourhood
|
Youngs Crossing |
|
Features
|
Level Lot, Treed, Balcony/deck/patio |
|
Structure
|
Shed |
Building
|
BathroomTotal
|
2 |
|
BedroomsAboveGround
|
3 |
|
BedroomsTotal
|
3 |
|
ArchitecturalStyle
|
Bungalow |
|
ConstructedDate
|
1969 |
|
CoolingType
|
Air Conditioned, Heat Pump |
|
ExteriorFinish
|
Brick, Vinyl |
|
FlooringType
|
Ceramic, Laminate, Wood |
|
FoundationType
|
Concrete |
|
HeatingFuel
|
Electric |
|
HeatingType
|
Heat Pump, Hot Water |
|
RoofMaterial
|
Asphalt Shingle |
|
RoofStyle
|
Unknown |
|
StoriesTotal
|
1 |
|
SizeInterior
|
1184 Sqft |
|
TotalFinishedArea
|
2260 Sqft |
|
Type
|
House |
|
UtilityWater
|
Municipal Water |
Land
|
AccessType
|
Year-round Access |
|
Acreage
|
No |
|
LandscapeFeatures
|
Landscaped |
|
Sewer
|
Municipal Sewage System |
|
SizeIrregular
|
0.22 |
|
SizeTotal
|
0.22 Ac |
|
SizeTotalText
|
0.22 Ac |
|
ZoningDescription
|
R-2 |
Rooms
| Level |
Type |
Length |
Width |
Dimensions |
|
Basement |
Storage |
|
|
15'4'' x 7'5'' |
|
Basement |
Family Room |
|
|
15'11'' x 11'5'' |
|
Basement |
Bedroom |
|
|
14'8'' x 11'5'' |
|
Basement |
Bedroom |
|
|
14'8'' x 11'0'' |
|
Basement |
Bath (# Pieces 1-6) |
|
|
5'0'' x 11'0'' |
|
Basement |
Kitchen |
|
|
11'4'' x 11'0'' |
|
Basement |
Laundry Room |
|
|
7'2'' x 11'0'' |
|
Main Level |
Bedroom |
|
|
9'1'' x 9'2'' |
|
Main Level |
Bedroom |
|
|
11'1'' x 10'2'' |
|
Main Level |
Primary Bedroom |
|
|
15'3'' x 11'1'' |
|
Main Level |
Bath (# Pieces 1-6) |
|
|
7'0'' x 11'1'' |
|
Main Level |
Kitchen |
|
|
12'1'' x 11'1'' |
|
Main Level |
Dining Room |
|
|
8'9'' x 11'1'' |
|
Main Level |
Living Room |
|
|
19'7'' x 12'7'' |
|
Main Level |
Foyer |
|
|
4'4'' x 12'7'' |
https://www.realtor.ca/real-estate/27510880/45-walker-street-fredericton










