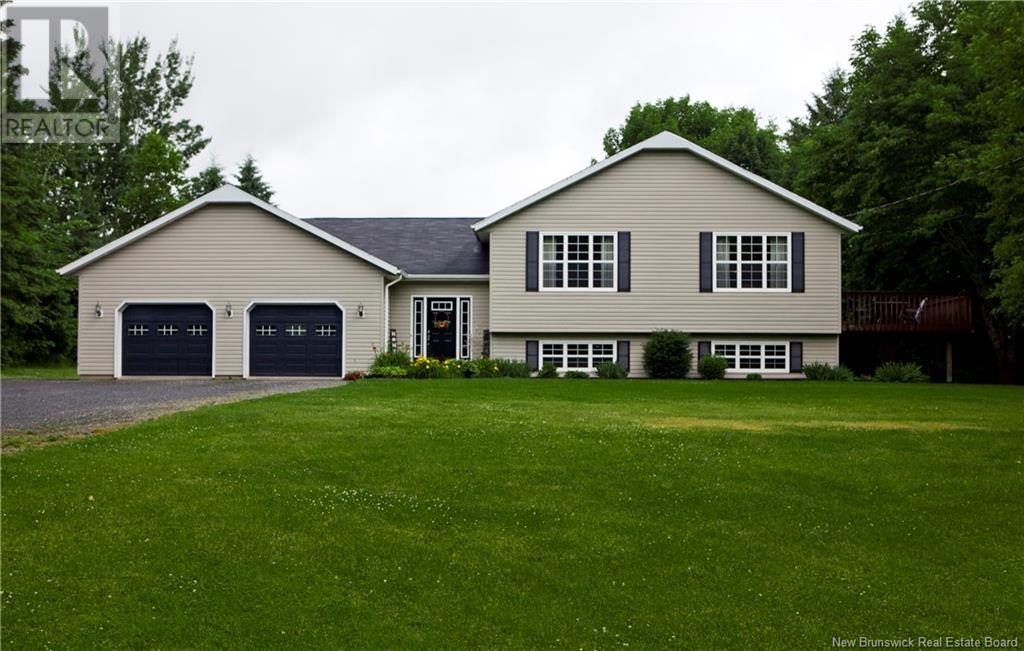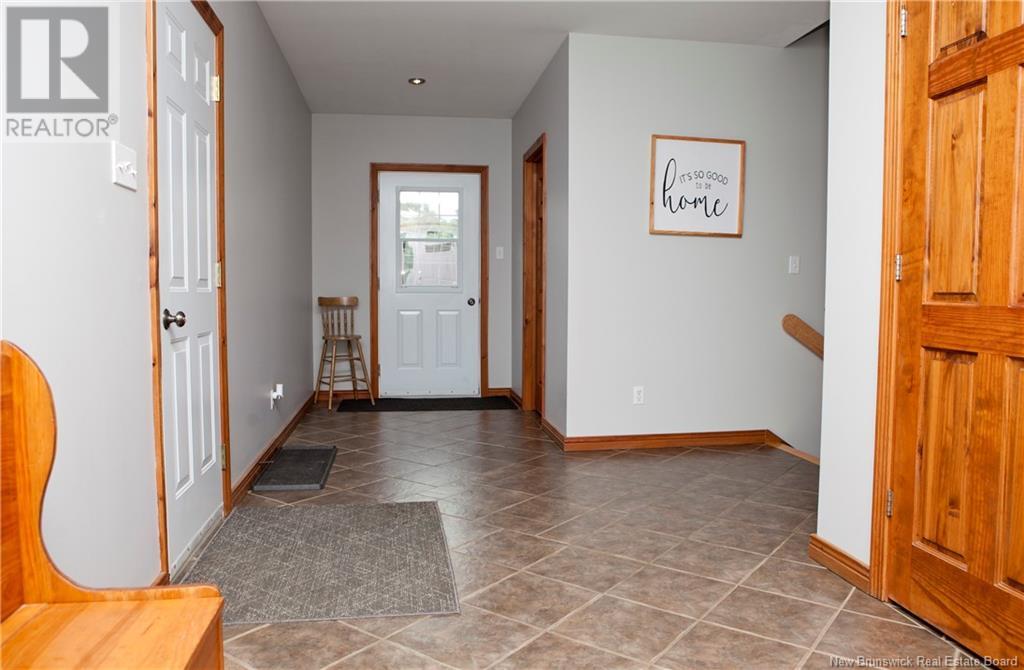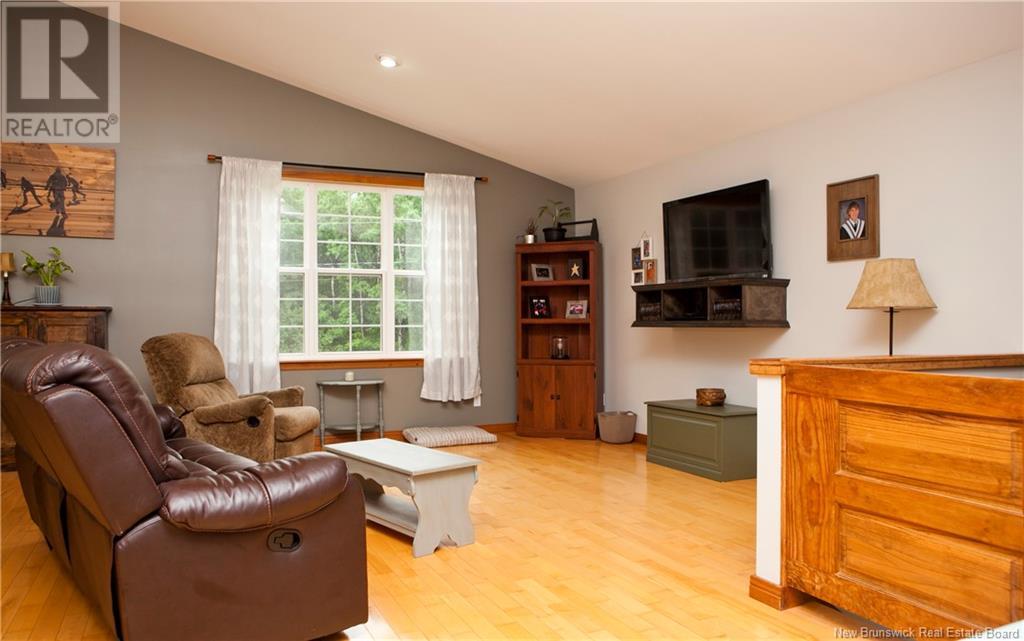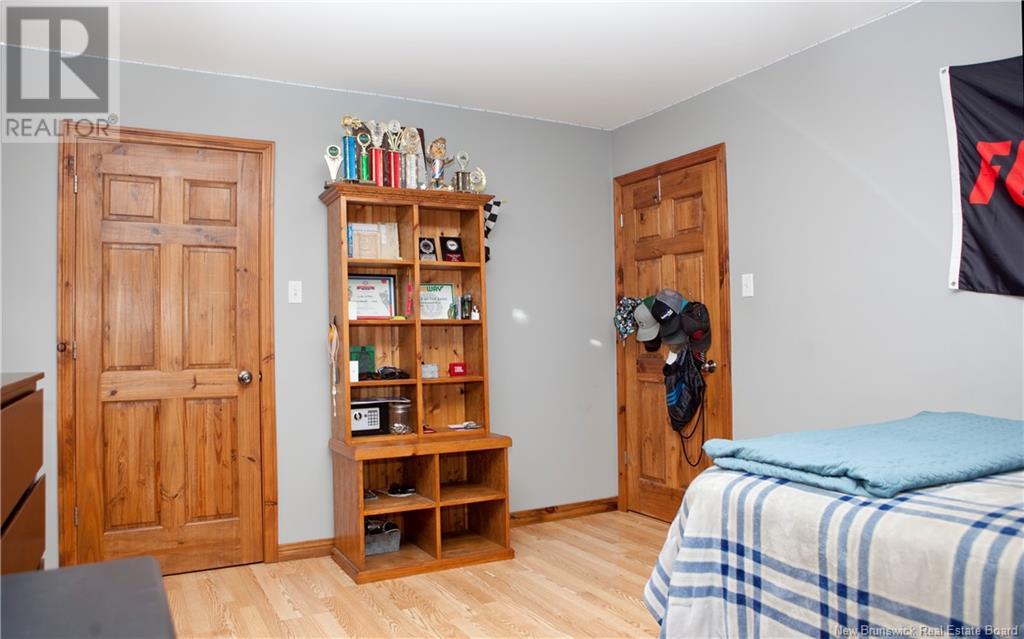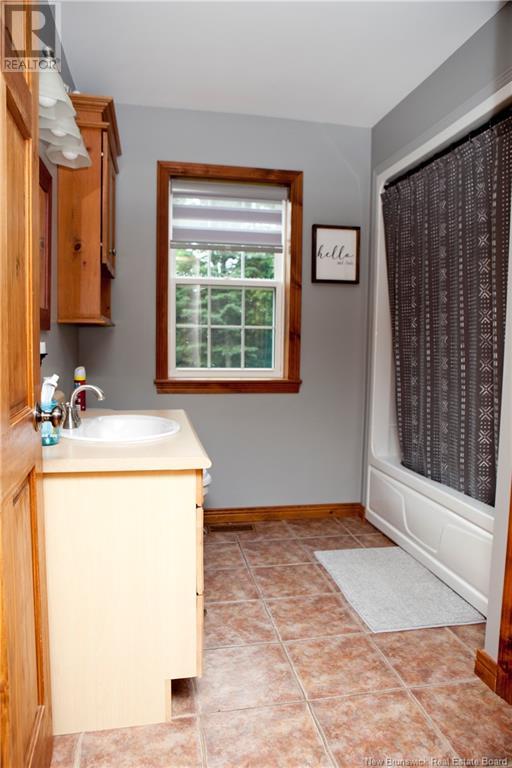4 Bedroom
3 Bathroom
1700 sqft
Split Level Entry
Air Conditioned, Heat Pump
Heat Pump, Stove
Landscaped
$469,900
A private large family home sitting in Jacksonville New Brunswick on close to 1 acre of land. This home has beautiful features from top to bottom. It would make the perfect place for anyone looking for a new place to call home. Walk into the front door into the large entryway which has access to the two car garage as well as the backyard which features an above ground pool. From the entryway, you can go upstairs where there is a lovely open concept kitchen living dining combo. The main area of the house features loads of natural light shining through the windows. Kitchen features, solid wood, cupboards and cabinets, as well as a large island. That is absolutely perfect for preparing meals. Down the hallway there is a laundry room to the right two great size bedrooms as well as a a full bathroom. Completing the main level is the primary bedroom which features a walk-in closet as well as an en suite that has a soaker tub as well as a stand up shower. Basement includes large rec room, and also a large den with storage underneath the stairs and also storage that runs underneath the entryway perfect for Christmas decorations, and whatever else you need. In the utility room there is a brand new ducted heat pump that was just replaced in 2023. Large bedroom completes the basement. If private living approximately 10 minutes away from Woodstock is what you desire in this family home will tick all of the boxes on your checklist. Call today to book your own personal tour. (id:19018)
Property Details
|
MLS® Number
|
NB102539 |
|
Property Type
|
Single Family |
|
EquipmentType
|
Water Heater |
|
Features
|
Treed, Balcony/deck/patio |
|
RentalEquipmentType
|
Water Heater |
Building
|
BathroomTotal
|
3 |
|
BedroomsAboveGround
|
4 |
|
BedroomsTotal
|
4 |
|
ArchitecturalStyle
|
Split Level Entry |
|
ConstructedDate
|
2004 |
|
CoolingType
|
Air Conditioned, Heat Pump |
|
ExteriorFinish
|
Vinyl |
|
FlooringType
|
Carpeted, Laminate, Wood |
|
FoundationType
|
Concrete |
|
HalfBathTotal
|
1 |
|
HeatingFuel
|
Electric, Wood |
|
HeatingType
|
Heat Pump, Stove |
|
RoofMaterial
|
Asphalt Shingle |
|
RoofStyle
|
Unknown |
|
SizeInterior
|
1700 Sqft |
|
TotalFinishedArea
|
3400 Sqft |
|
Type
|
House |
|
UtilityWater
|
Drilled Well, Well |
Parking
Land
|
AccessType
|
Year-round Access |
|
Acreage
|
No |
|
LandscapeFeatures
|
Landscaped |
|
SizeIrregular
|
4045 |
|
SizeTotal
|
4045 M2 |
|
SizeTotalText
|
4045 M2 |
Rooms
| Level |
Type |
Length |
Width |
Dimensions |
|
Basement |
Bedroom |
|
|
12'11'' x 14'4'' |
|
Basement |
Utility Room |
|
|
18'6'' x 14'5'' |
|
Basement |
Office |
|
|
16'1'' x 29'2'' |
|
Basement |
Living Room |
|
|
12'6'' x 30'0'' |
|
Basement |
Bath (# Pieces 1-6) |
|
|
3'7'' x 7'3'' |
|
Main Level |
Foyer |
|
|
7'6'' x 25'0'' |
|
Main Level |
Bedroom |
|
|
11'2'' x 12'10'' |
|
Main Level |
Bath (# Pieces 1-6) |
|
|
8'4'' x 8'1'' |
|
Main Level |
Other |
|
|
6'0'' x 6'0'' |
|
Main Level |
Ensuite |
|
|
10'8'' x 8'5'' |
|
Main Level |
Primary Bedroom |
|
|
15'5'' x 12'1'' |
|
Main Level |
Bedroom |
|
|
11'2'' x 13'2'' |
|
Main Level |
Kitchen |
|
|
5'11'' x 5'9'' |
|
Main Level |
Living Room |
|
|
30'10'' x 21'6'' |
https://www.realtor.ca/real-estate/27105290/40-hopkins-road-jacksonville
