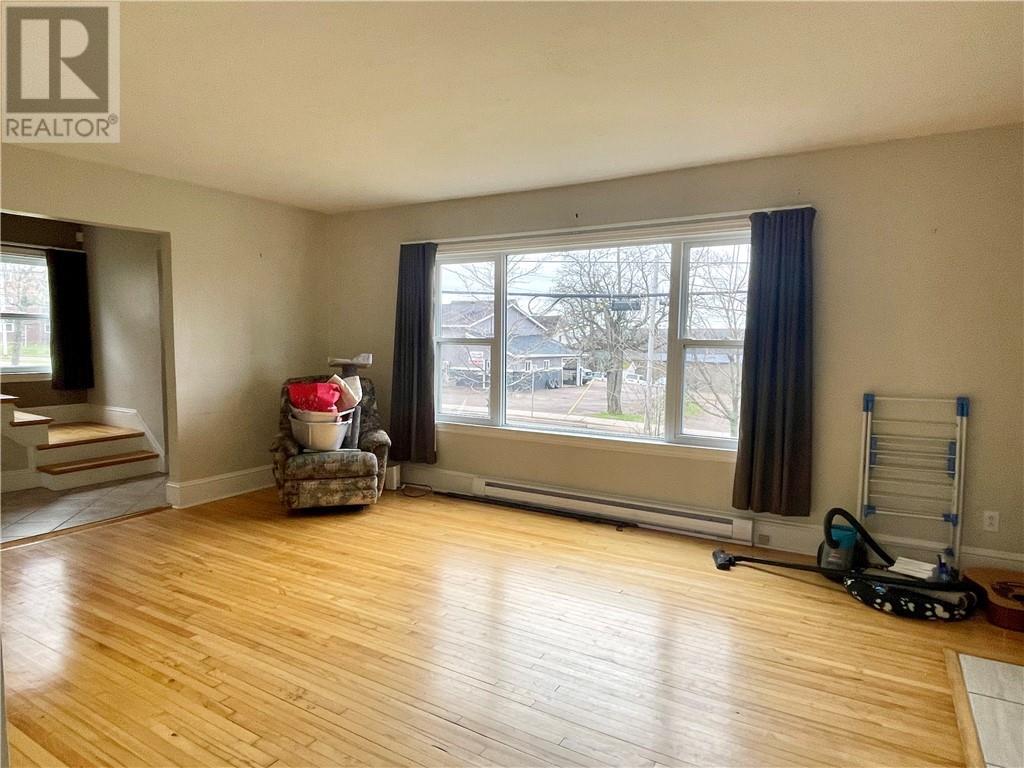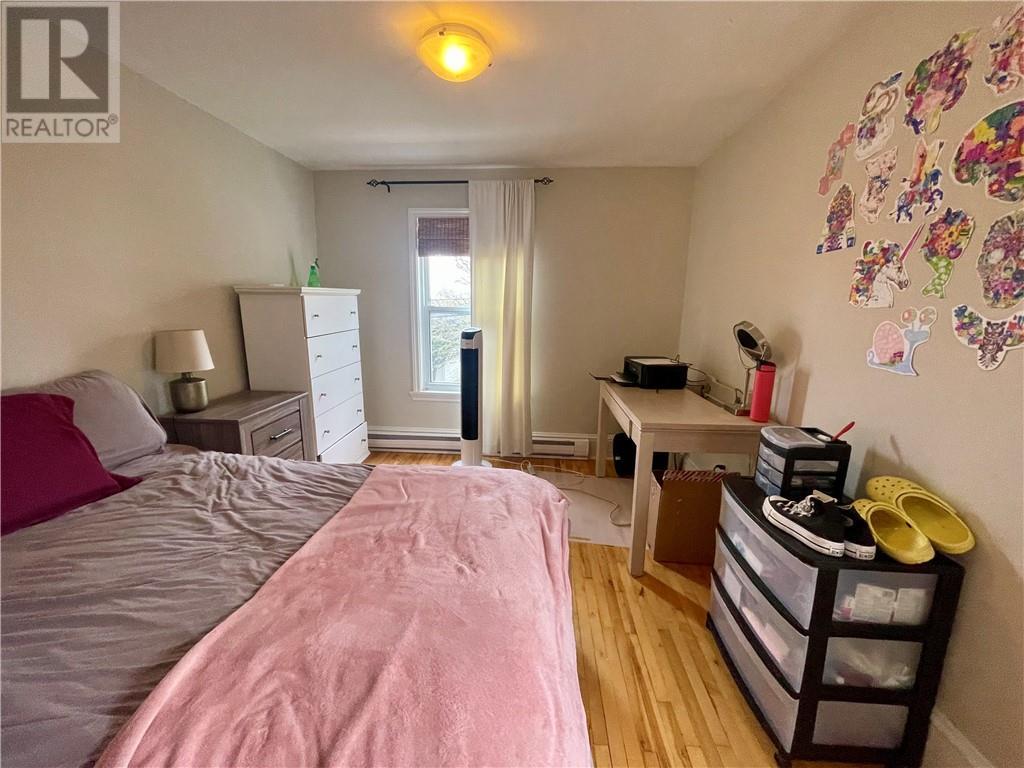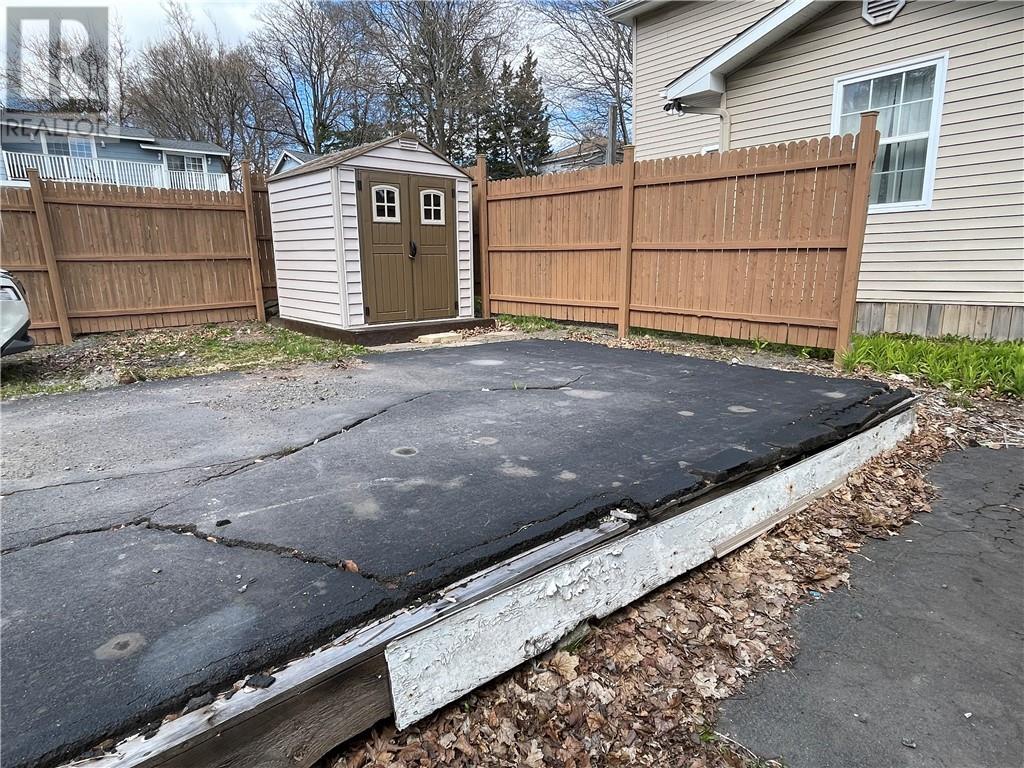41 Donald Street Moncton, New Brunswick E1A 3A9
4 Bedroom
2 Bathroom
1200 sqft
2 Level
Baseboard Heaters
Landscaped
$399,900
WELCOME TO 41 DONALD AVE, MONCTON NB, This 2 storey home offers an inlaw suite in the basement. This rental is close to the university and all amenities! Main floor features kitchen , dining and living room . Second level offers 3 good size bedrooms and a full 4 pcs bathrooms . Corner lot , paved driveway . Great Mortgage helper or great rental for students . Book your showing! (id:19018)
Property Details
| MLS® Number | M159101 |
| Property Type | Single Family |
| AmenitiesNearBy | Public Transit, Shopping |
| Structure | Shed |
Building
| BathroomTotal | 2 |
| BedroomsAboveGround | 3 |
| BedroomsBelowGround | 1 |
| BedroomsTotal | 4 |
| ArchitecturalStyle | 2 Level |
| ExteriorFinish | Vinyl |
| FlooringType | Ceramic, Laminate, Hardwood |
| FoundationType | Concrete |
| HeatingFuel | Electric |
| HeatingType | Baseboard Heaters |
| RoofMaterial | Asphalt Shingle |
| RoofStyle | Unknown |
| SizeInterior | 1200 Sqft |
| TotalFinishedArea | 1800 Sqft |
| Type | House |
| UtilityWater | Municipal Water |
Land
| AccessType | Year-round Access |
| Acreage | No |
| LandAmenities | Public Transit, Shopping |
| LandscapeFeatures | Landscaped |
| Sewer | Municipal Sewage System |
| SizeIrregular | 454 |
| SizeTotal | 454 M2 |
| SizeTotalText | 454 M2 |
Rooms
| Level | Type | Length | Width | Dimensions |
|---|---|---|---|---|
| Second Level | 4pc Bathroom | 18X10 | ||
| Second Level | Bedroom | 10'0'' x 11'0'' | ||
| Second Level | Bedroom | 10'0'' x 8'0'' | ||
| Second Level | Bedroom | 11'0'' x 11'0'' | ||
| Basement | Other | X | ||
| Basement | Kitchen | X | ||
| Basement | 4pc Bathroom | X | ||
| Basement | Bedroom | 11'0'' x 8'0'' | ||
| Basement | Living Room/dining Room | 18'0'' x 10'0'' | ||
| Main Level | Living Room | 17'0'' x 12'0'' | ||
| Main Level | Kitchen | 21'0'' x 9'0'' |
https://www.realtor.ca/real-estate/26842303/41-donald-street-moncton
Interested?
Contact us for more information
































