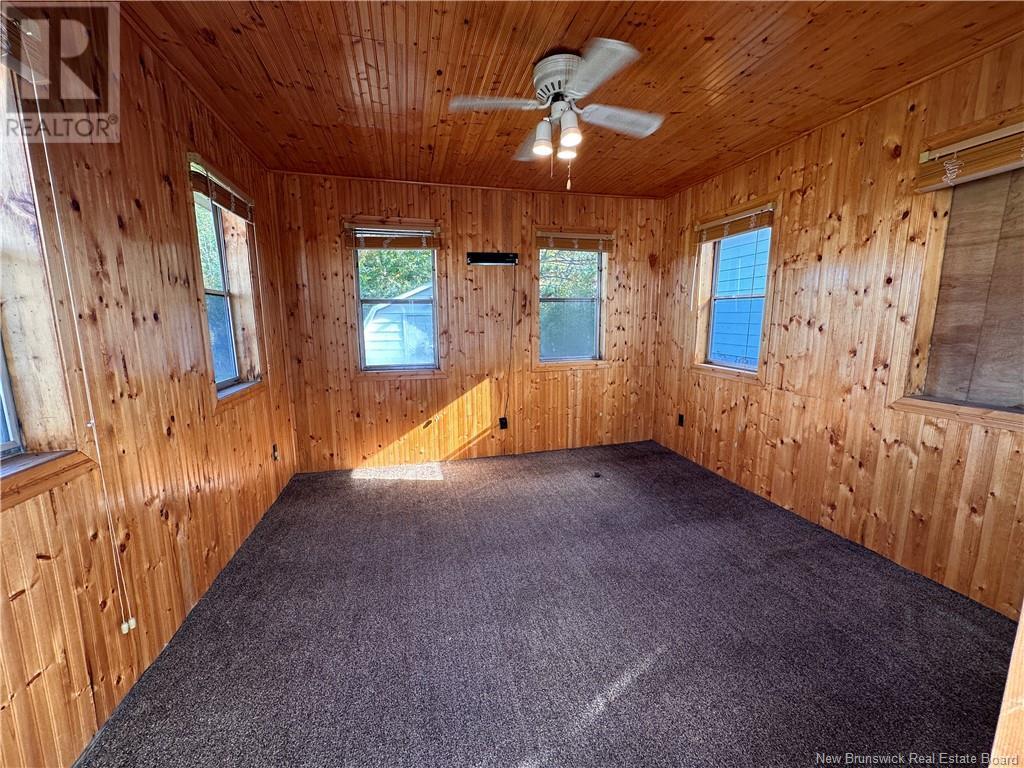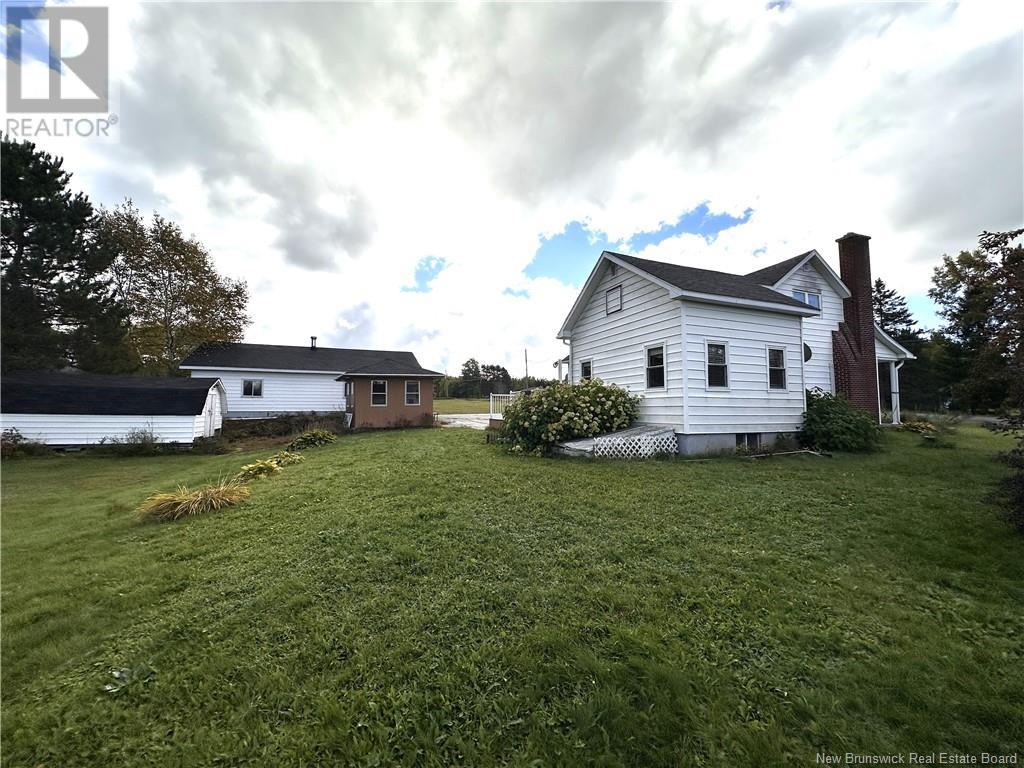3 Bedroom
2 Bathroom
1632 sqft
Heat Pump
Heat Pump
Acreage
Landscaped
$264,900
Situated on 3.4 acres just minutes from Miramichi city, this charming country 3 bedroom family home is a 1 1/2 storey beauty. The majority of the home boasts stunning hardwood floors, adding warmth and character throughout. The eat-in kitchen is a highlight, featuring patio doors that lead out to a spacious 16 x 16 deck. A cozy living room with a heat pump, a den with garden doors, and a bedroom with garden doors that also lead to the deck provide ample space for relaxation and entertaining. Upstairs, you'll find two large bedrooms and a full bath with a double vanity. A 30 x 40 insulated triple-bay garage, a generously sized double paved driveway, a 12 x 12 gazebo, and two storage sheds offer plenty of utility and storage space. This property consists of 4 parcels (PIDS) in total, with the numbers 40123754, 40185498, 40396004, and 40486417. This country oasis truly has it all for a family looking to enjoy peaceful rural living combined with convenient access to city amenities. (id:19018)
Property Details
|
MLS® Number
|
NB107001 |
|
Property Type
|
Single Family |
|
Features
|
Treed, Balcony/deck/patio |
|
Structure
|
Shed |
Building
|
BathroomTotal
|
2 |
|
BedroomsAboveGround
|
3 |
|
BedroomsTotal
|
3 |
|
ConstructedDate
|
1960 |
|
CoolingType
|
Heat Pump |
|
ExteriorFinish
|
Vinyl |
|
FlooringType
|
Wood |
|
FoundationType
|
Concrete |
|
HalfBathTotal
|
1 |
|
HeatingType
|
Heat Pump |
|
RoofMaterial
|
Asphalt Shingle |
|
RoofStyle
|
Unknown |
|
SizeInterior
|
1632 Sqft |
|
TotalFinishedArea
|
1632 Sqft |
|
Type
|
House |
|
UtilityWater
|
Well |
Parking
Land
|
AccessType
|
Year-round Access |
|
Acreage
|
Yes |
|
LandscapeFeatures
|
Landscaped |
|
Sewer
|
Septic System |
|
SizeIrregular
|
3.4 |
|
SizeTotal
|
3.4 Ac |
|
SizeTotalText
|
3.4 Ac |
Rooms
| Level |
Type |
Length |
Width |
Dimensions |
|
Second Level |
Bedroom |
|
|
12'8'' x 12'3'' |
|
Second Level |
Bedroom |
|
|
12'3'' x 10'2'' |
|
Second Level |
3pc Bathroom |
|
|
7'7'' x 6'8'' |
|
Main Level |
Laundry Room |
|
|
6' x 5'3'' |
|
Main Level |
2pc Bathroom |
|
|
6'8'' x 5' |
|
Main Level |
Bedroom |
|
|
15'6'' x 11'6'' |
|
Main Level |
Office |
|
|
12'1'' x 9'3'' |
|
Main Level |
Living Room |
|
|
15' x 11'6'' |
|
Main Level |
Kitchen/dining Room |
|
|
18'2'' x 10'8'' |
https://www.realtor.ca/real-estate/27496736/11069-rte-430-hwy-trout-brook







































