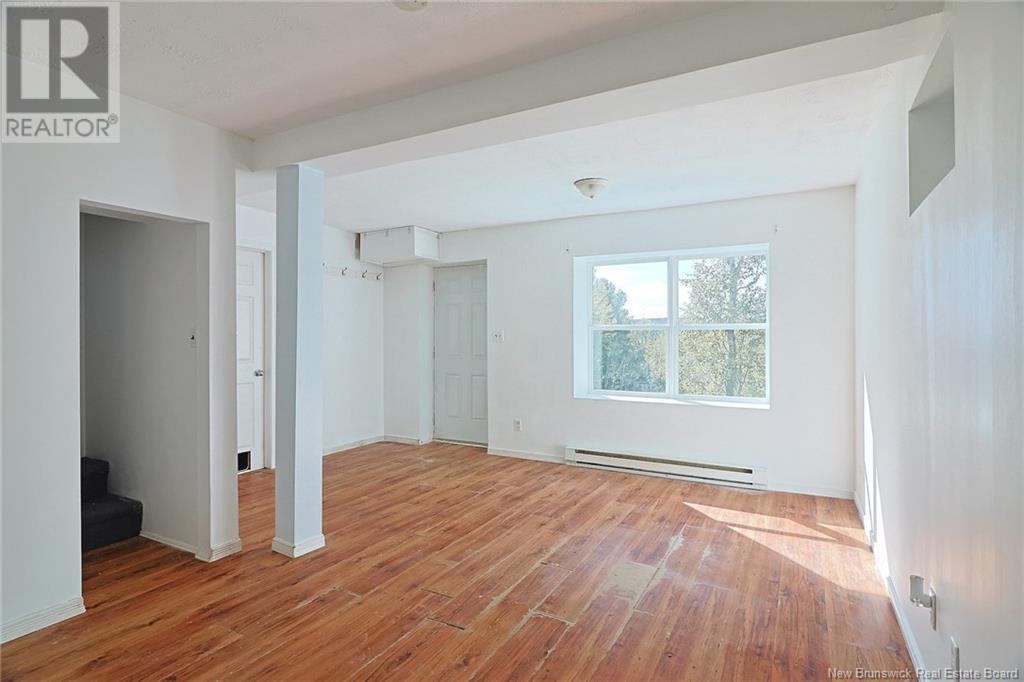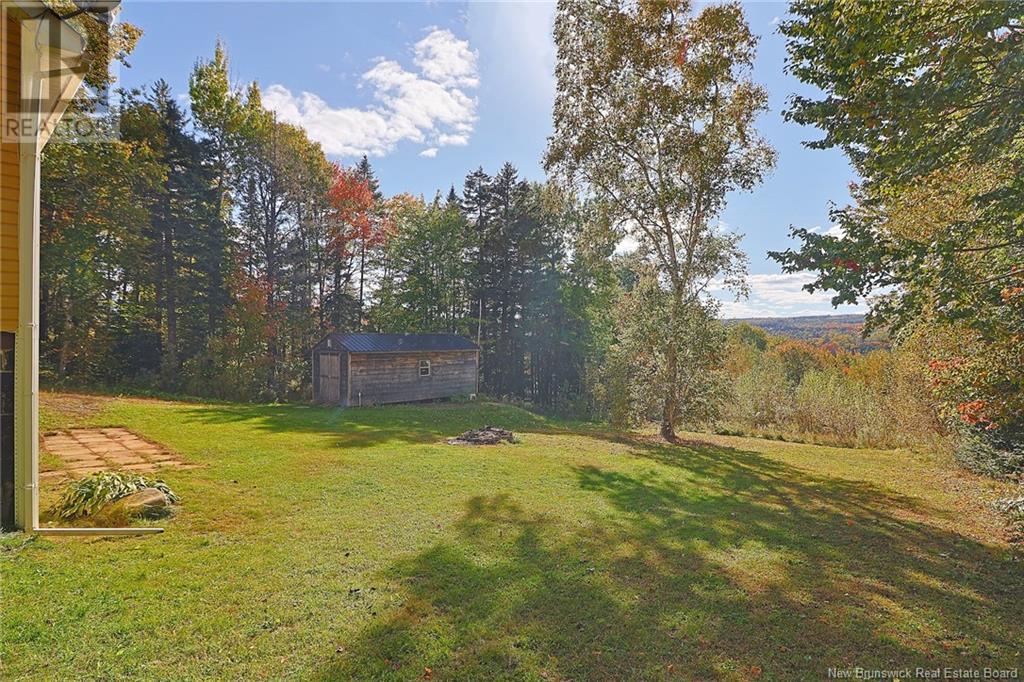853 628 Route Durham Bridge, New Brunswick E6C 1A4
$209,900
Welcome to an affordable two bedroom bungalow with a large detached storage shed situated on 1.75 acres. Located on the beautiful Nashwaak River, enjoy the many unique sounds of nature and the benefits of country living with complete privacy. Main level features a full bathroom, two bedrooms, open concept living and kitchen area with an abundance of natural light. Spiral staircase to lower level opens into a family room, a convenient walkout and a large window. Storage and laundry area is spacious which complete the lower level. Entire home has been freshly painted throughout. Enjoy outdoor living on a new deck, large yard with fire pit and ample parking. Nearby amenities include Nashwaak Valley Elementary School within walking distance from this home, Riverbend 18-hole golf course, nearby ATV and snowmobile trails, and travel time to Fredericton City limits is 15 minutes. (id:19018)
Open House
This property has open houses!
1:00 pm
Ends at:3:00 pm
Property Details
| MLS® Number | NB106014 |
| Property Type | Single Family |
| EquipmentType | Water Heater |
| Features | Treed, Balcony/deck/patio |
| RentalEquipmentType | Water Heater |
| Structure | Workshop |
Building
| BathroomTotal | 1 |
| BedroomsAboveGround | 2 |
| BedroomsTotal | 2 |
| ArchitecturalStyle | Bungalow |
| ConstructedDate | 1977 |
| ExteriorFinish | Vinyl |
| FlooringType | Laminate |
| FoundationType | Block |
| HeatingFuel | Electric |
| HeatingType | Baseboard Heaters |
| RoofMaterial | Asphalt Shingle |
| RoofStyle | Unknown |
| StoriesTotal | 1 |
| SizeInterior | 600 Sqft |
| TotalFinishedArea | 960 Sqft |
| Type | House |
| UtilityWater | Drilled Well, Well |
Land
| AccessType | Year-round Access |
| Acreage | Yes |
| LandscapeFeatures | Partially Landscaped |
| Sewer | Septic System |
| SizeIrregular | 1.73 |
| SizeTotal | 1.73 Ac |
| SizeTotalText | 1.73 Ac |
Rooms
| Level | Type | Length | Width | Dimensions |
|---|---|---|---|---|
| Basement | Storage | 17'6'' x 10'0'' | ||
| Basement | Living Room | 10'6'' x 17'6'' | ||
| Main Level | Bath (# Pieces 1-6) | 8'2'' x 6'5'' | ||
| Main Level | Bedroom | 11'2'' x 10'1'' | ||
| Main Level | Bedroom | 11'2'' x 12'2'' | ||
| Main Level | Kitchen | 13'7'' x 12'2'' | ||
| Main Level | Dining Room | 12'6'' x 10'8'' |
https://www.realtor.ca/real-estate/27492355/853-628-route-durham-bridge
Interested?
Contact us for more information







































