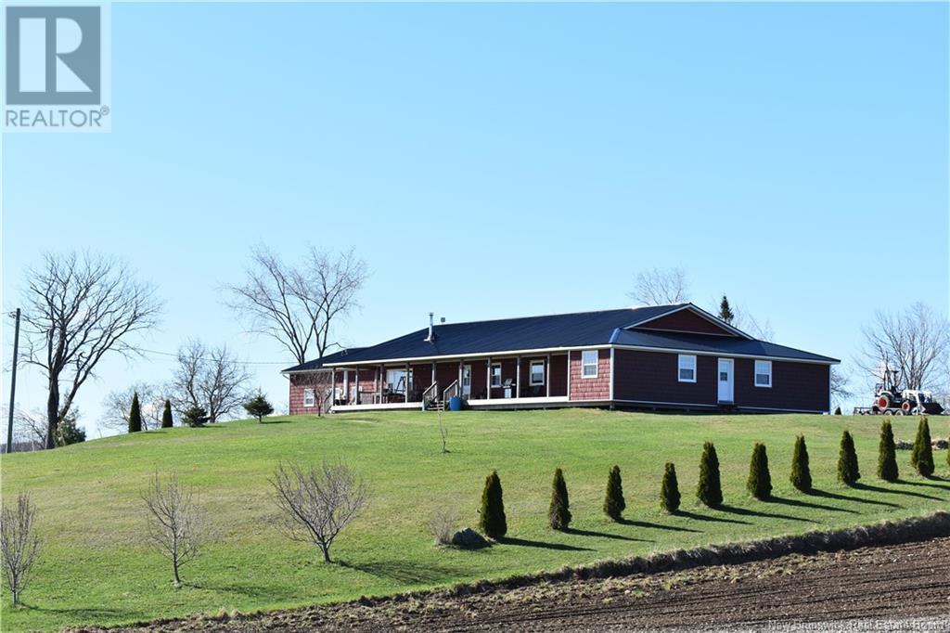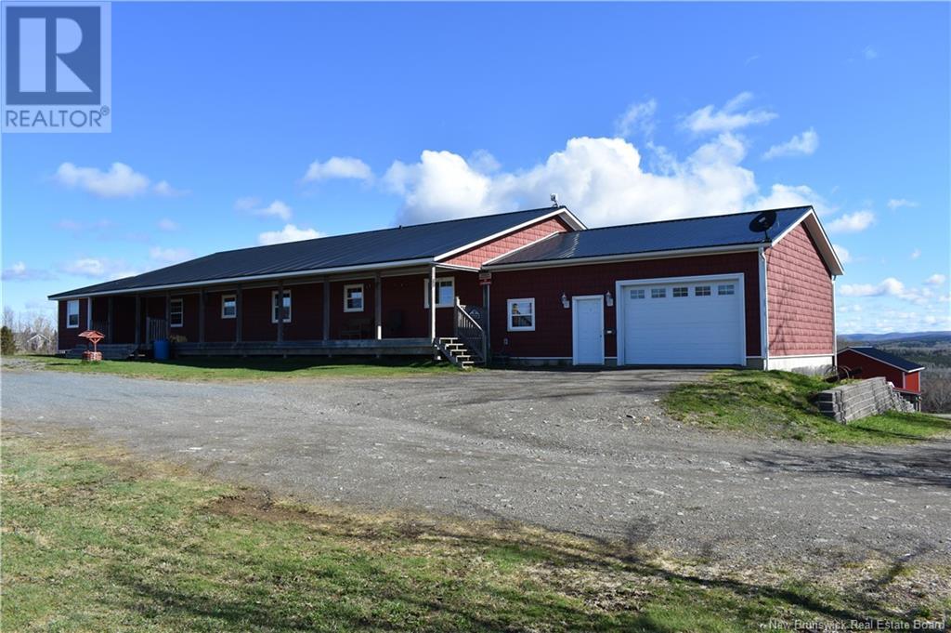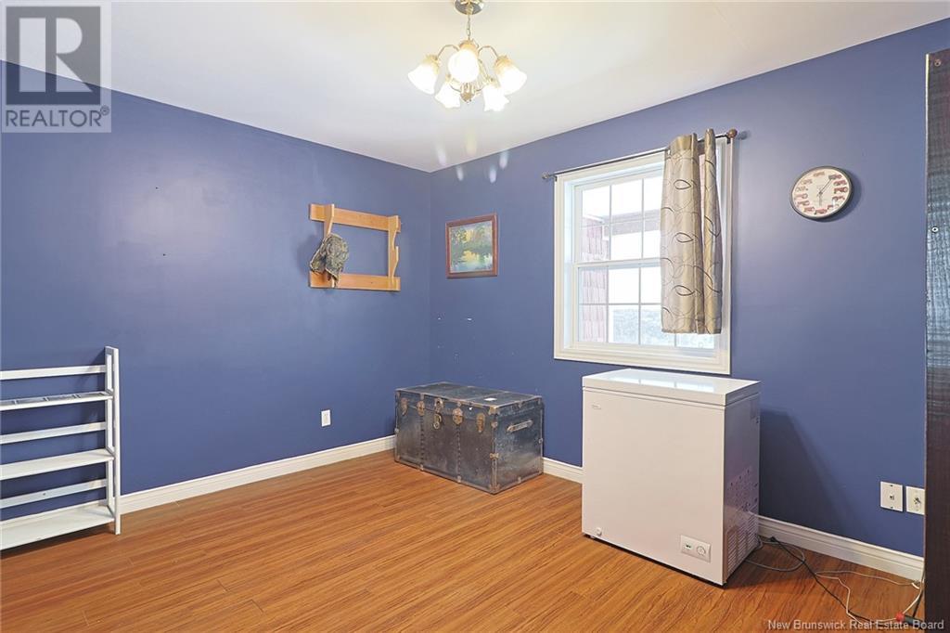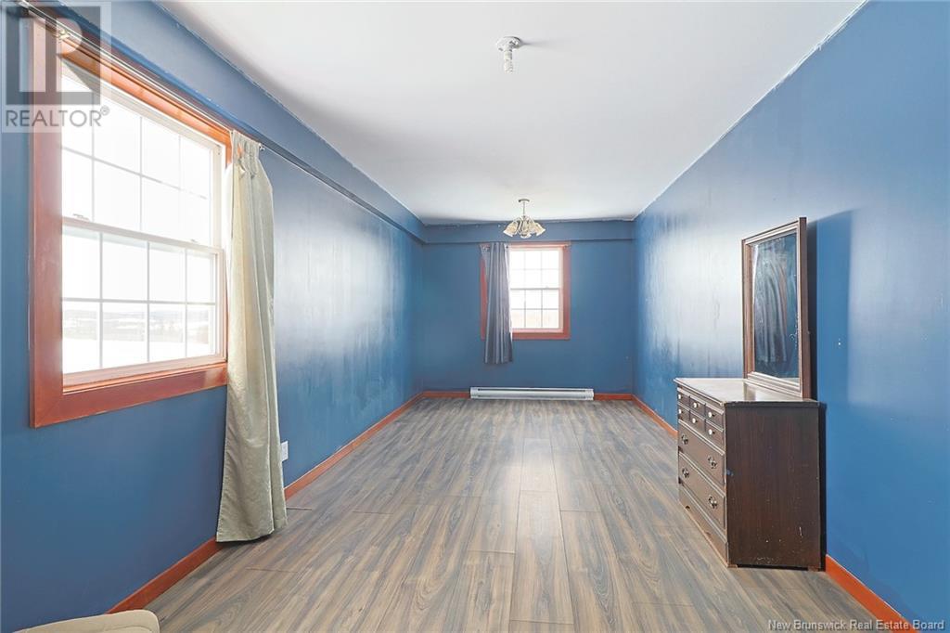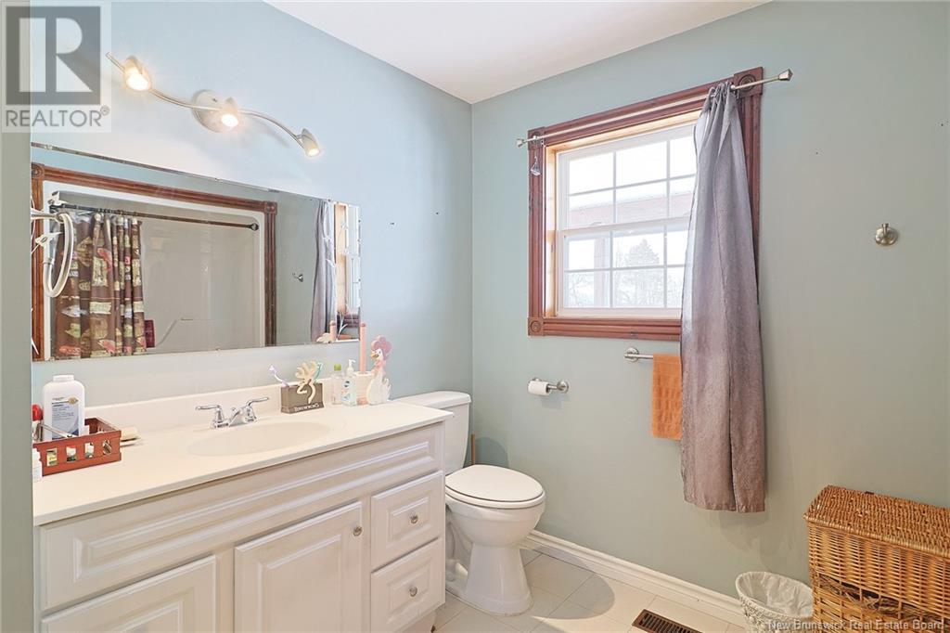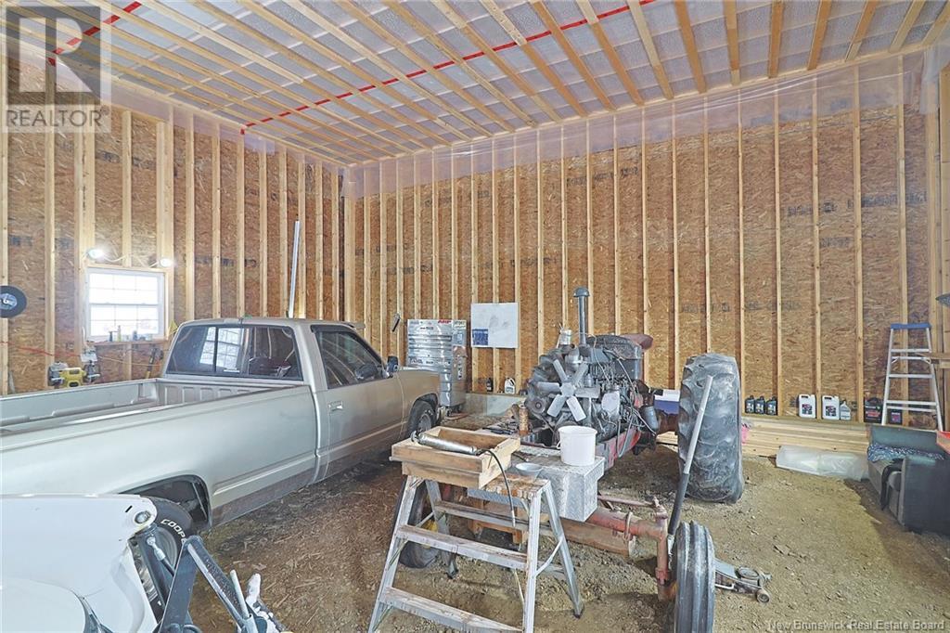5 Bedroom
2 Bathroom
2600 sqft
Bungalow
Baseboard Heaters, Stove
Acreage
Landscaped
$445,000
bedrooms. The oversized attached insulated garage offers space for a workbench, wood storage, and has a utility room with water treatment (UV light, reverse osmosis water softener), generator & panel. The front & back decks are pressure treated and run 12'x70'. This alone was $40,000. A retaining wall ($65,000) was installed that runs along the driveway + the landscaping offers fruit trees & gardens. Inside is open concept kitchen, dining & living room with a bathroom/laundry room, 4 bedrooms + the Primary bedroom with large closet and ensuite. A Family room and bonus room could become a grannie suite down the road or extra family space. This home is on a 5' concrete perimeter wall with concrete floor; Another excellent space for storage, is warm and wired. The outer siding of the home is cedar composite with a lifetime warranty. ($90,000). The windows are custom, with UV protection. The separate 30'x40' shop with 12' ceilings is another surprise along with a chicken coop & another workshop. This home could easily have a ramp added for those with mobility challenges. Definitely a home to view to really appreciate. (id:19018)
Property Details
|
MLS® Number
|
NB095538 |
|
Property Type
|
Single Family |
|
EquipmentType
|
Water Heater |
|
Features
|
Rolling, Balcony/deck/patio |
|
RentalEquipmentType
|
Water Heater |
|
Structure
|
Workshop |
Building
|
BathroomTotal
|
2 |
|
BedroomsAboveGround
|
5 |
|
BedroomsTotal
|
5 |
|
ArchitecturalStyle
|
Bungalow |
|
ConstructedDate
|
2012 |
|
ExteriorFinish
|
Other, Wood Shingles, Wood Siding |
|
FlooringType
|
Linoleum |
|
FoundationType
|
Concrete |
|
HeatingFuel
|
Electric, Wood |
|
HeatingType
|
Baseboard Heaters, Stove |
|
RoofMaterial
|
Metal |
|
RoofStyle
|
Unknown |
|
StoriesTotal
|
1 |
|
SizeInterior
|
2600 Sqft |
|
TotalFinishedArea
|
2600 Sqft |
|
Type
|
House |
|
UtilityWater
|
Drilled Well, Well |
Parking
|
Attached Garage
|
|
|
Garage
|
|
|
Garage
|
|
Land
|
AccessType
|
Year-round Access |
|
Acreage
|
Yes |
|
LandscapeFeatures
|
Landscaped |
|
Sewer
|
Septic System |
|
SizeIrregular
|
8094 |
|
SizeTotal
|
8094 M2 |
|
SizeTotalText
|
8094 M2 |
Rooms
| Level |
Type |
Length |
Width |
Dimensions |
|
Main Level |
Dining Room |
|
|
16'5'' x 12'5'' |
|
Main Level |
Bonus Room |
|
|
22'1'' x 9'5'' |
|
Main Level |
Family Room |
|
|
26'7'' x 9'5'' |
|
Main Level |
Bath (# Pieces 1-6) |
|
|
12'0'' x 9'11'' |
|
Main Level |
Bedroom |
|
|
12'1'' x 10'7'' |
|
Main Level |
Bedroom |
|
|
12'0'' x 13'3'' |
|
Main Level |
Bedroom |
|
|
13'7'' x 9'8'' |
|
Main Level |
Bedroom |
|
|
12'2'' x 13'5'' |
|
Main Level |
Other |
|
|
4'0'' x 7'7'' |
|
Main Level |
2pc Ensuite Bath |
|
|
9'7'' x 12'1'' |
|
Main Level |
Primary Bedroom |
|
|
12'1'' x 17'2'' |
|
Main Level |
Living Room |
|
|
18'7'' x 16'6'' |
|
Main Level |
Kitchen |
|
|
11'7'' x 17'1'' |
https://www.realtor.ca/real-estate/26473085/204-ashland-road-ashland
