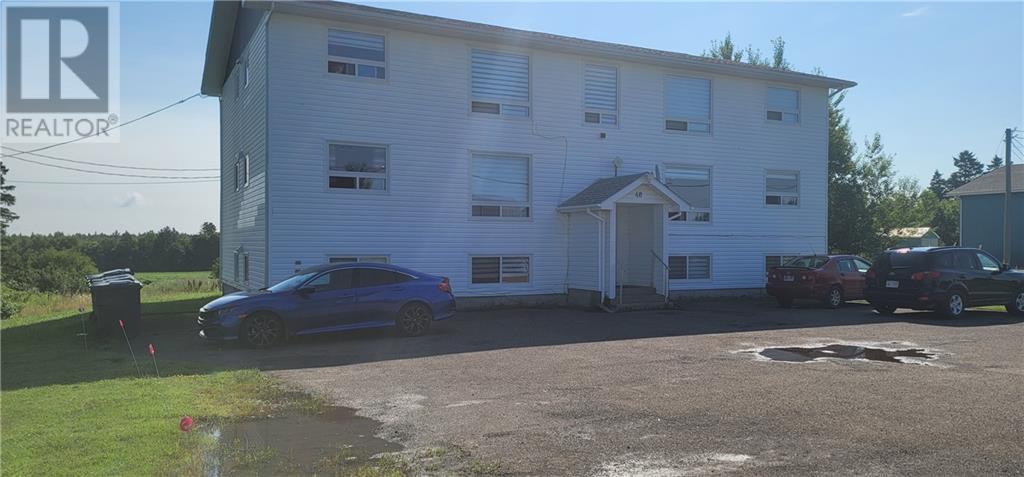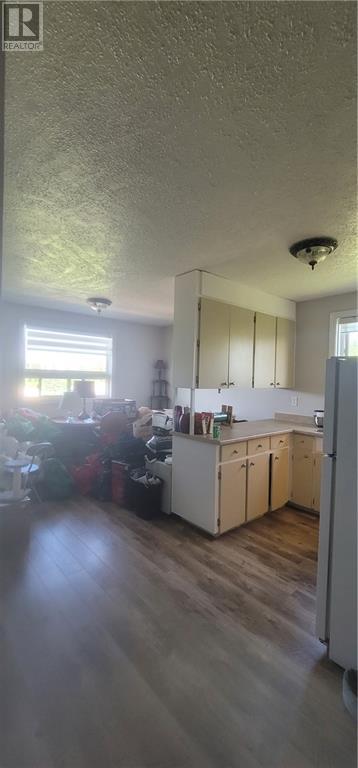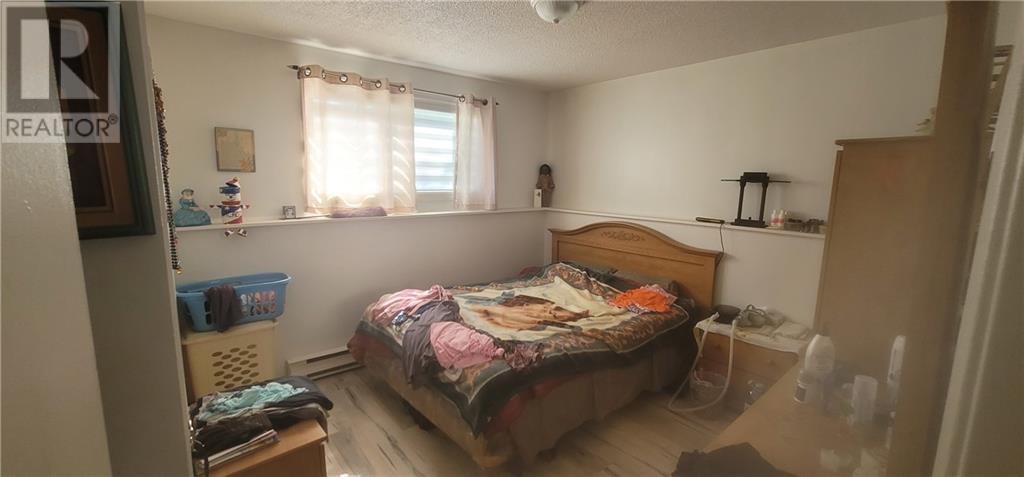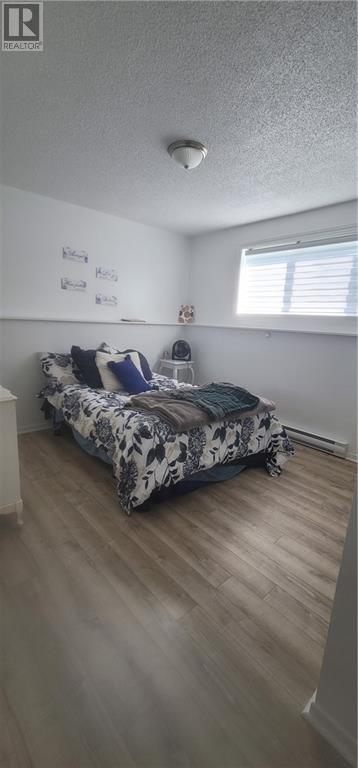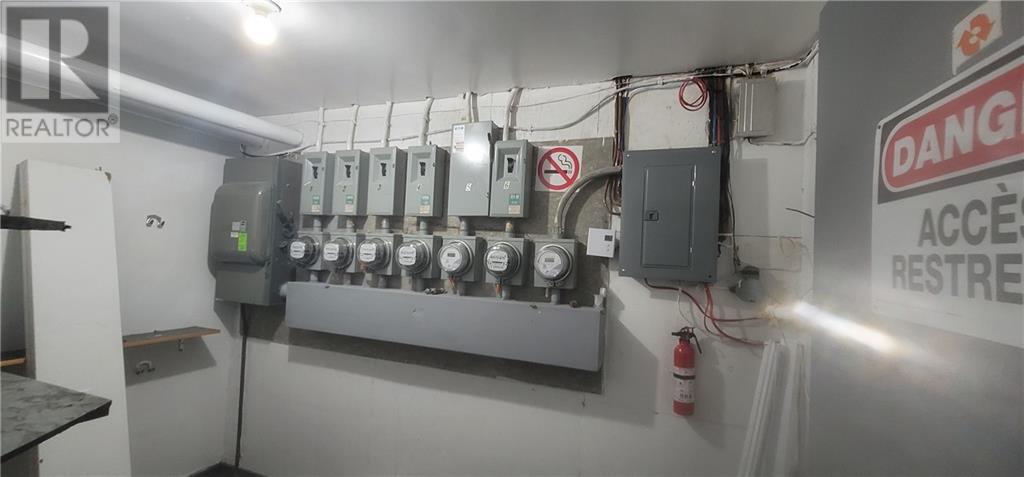48 Delagarde Saint-Isadore, New Brunswick E8M 1H4
10 Bedroom
4080 sqft
Heat Pump
Baseboard Heaters, Heat Pump
Acreage
$599,900
Check out this 6 unit investment opportunity with a great rental history and a turn-key operation. Four 2 bedroom units and two 1 bedrooms. Laundry room, utility room, and each unit has its own storage locker. The driveway is plenty large to allow easy parking for residents and guests. The tenants have their own separate electric heat and hot water tanks. Mini-split heat pump in the common living area offers comfort and convenience at an economical price. Close to all amenities of town. Contact REALTOR® now for more information and to arrange a showing. (id:19018)
Property Details
| MLS® Number | M161077 |
| Property Type | Multi-family |
| EquipmentType | Water Heater |
| RentalEquipmentType | Water Heater |
Building
| BedroomsAboveGround | 8 |
| BedroomsBelowGround | 2 |
| BedroomsTotal | 10 |
| CoolingType | Heat Pump |
| FoundationType | Concrete |
| HeatingFuel | Electric |
| HeatingType | Baseboard Heaters, Heat Pump |
| SizeInterior | 4080 Sqft |
| TotalFinishedArea | 6120 Sqft |
| UtilityWater | Well |
Land
| AccessType | Year-round Access |
| Acreage | Yes |
| Sewer | Septic Field |
| SizeIrregular | 4123 |
| SizeTotal | 4123 M2 |
| SizeTotalText | 4123 M2 |
Rooms
| Level | Type | Length | Width | Dimensions |
|---|---|---|---|---|
| Second Level | Bedroom | X | ||
| Second Level | Bedroom | X | ||
| Second Level | Living Room | X | ||
| Second Level | Kitchen | X | ||
| Second Level | Dining Room | X | ||
| Second Level | 4pc Bathroom | X | ||
| Second Level | Bedroom | X | ||
| Second Level | Bedroom | X | ||
| Second Level | Living Room | X | ||
| Second Level | Kitchen | X | ||
| Second Level | Dining Room | X | ||
| Second Level | 4pc Bathroom | X | ||
| Basement | Kitchen | X | ||
| Basement | Bedroom | X | ||
| Basement | Bedroom | X | ||
| Basement | Living Room | X | ||
| Basement | Kitchen | X | ||
| Basement | Dining Room | X | ||
| Basement | 4pc Bathroom | X | ||
| Main Level | 4pc Bathroom | X | ||
| Main Level | Bedroom | X | ||
| Main Level | Bedroom | X | ||
| Main Level | Living Room | X | ||
| Main Level | 4pc Bathroom | X | ||
| Main Level | Dining Room | X | ||
| Main Level | Kitchen | X | ||
| Main Level | Living Room | X | ||
| Main Level | Bedroom | X | ||
| Main Level | Bedroom | X | ||
| Main Level | Kitchen | X | ||
| Main Level | 4pc Bathroom | X | ||
| Main Level | Dining Room | X |
https://www.realtor.ca/real-estate/27185369/48-delagarde-saint-isadore
Interested?
Contact us for more information
