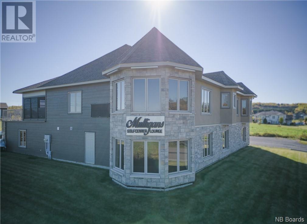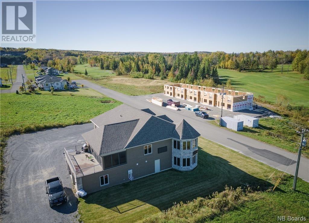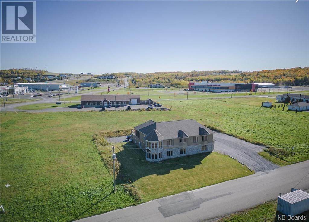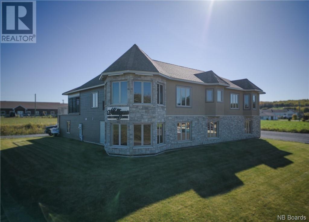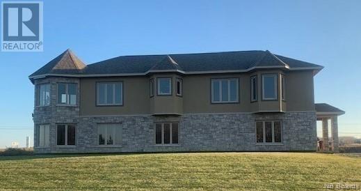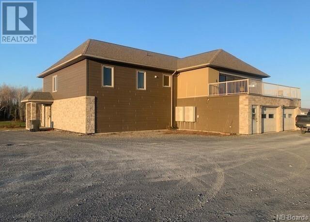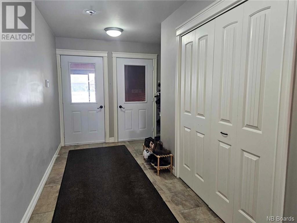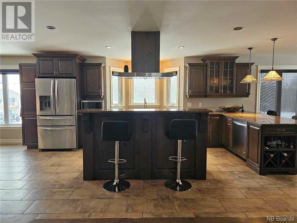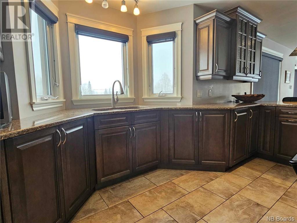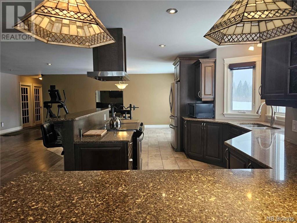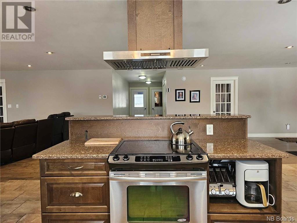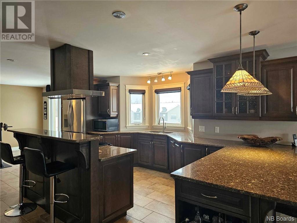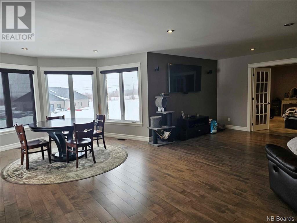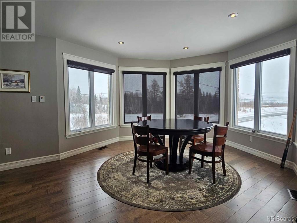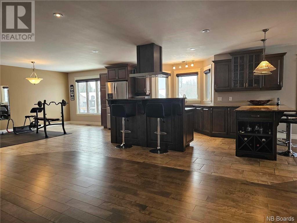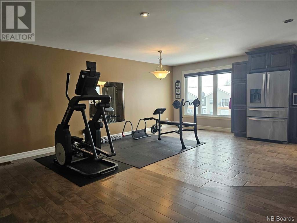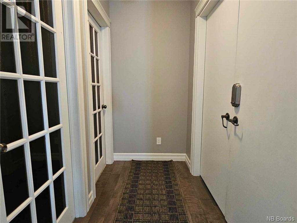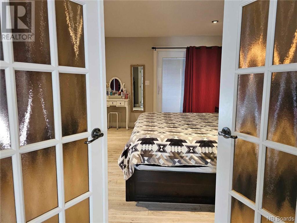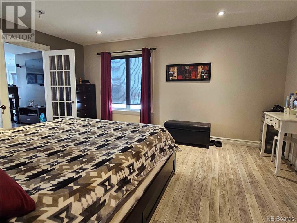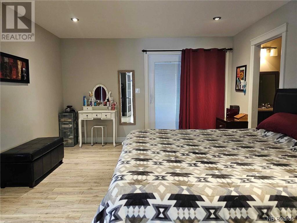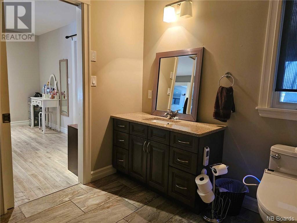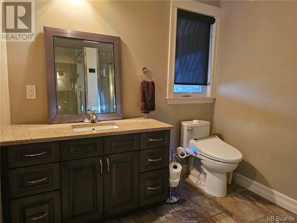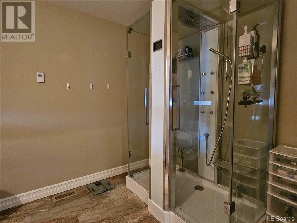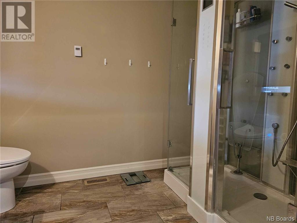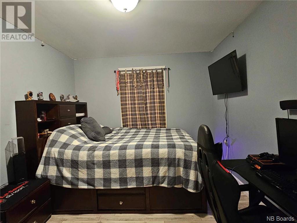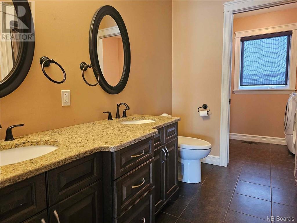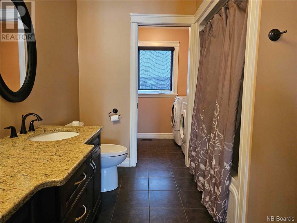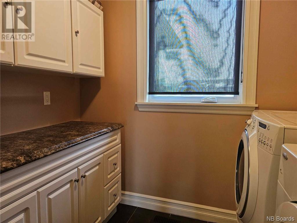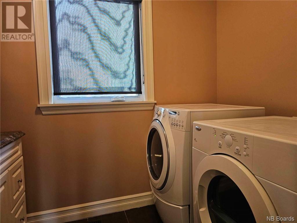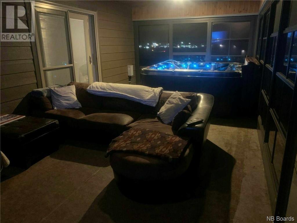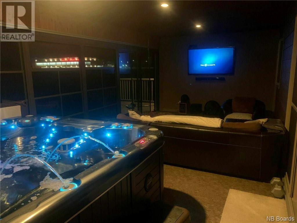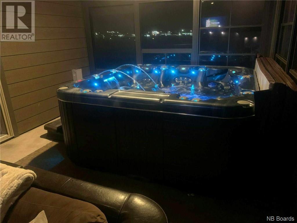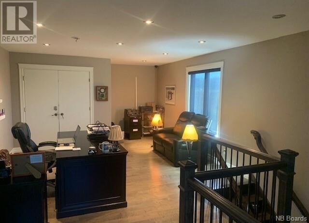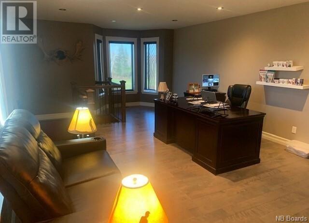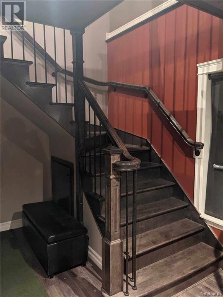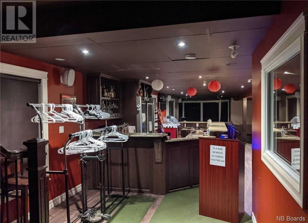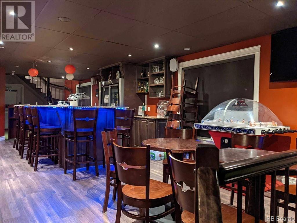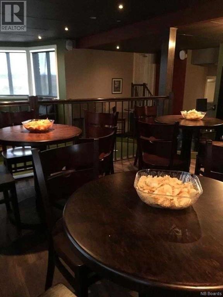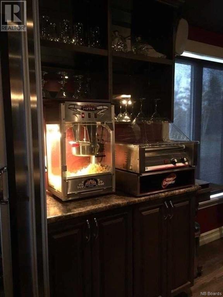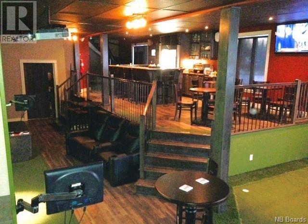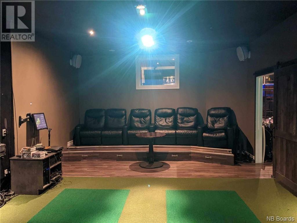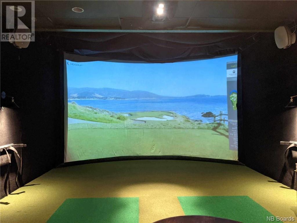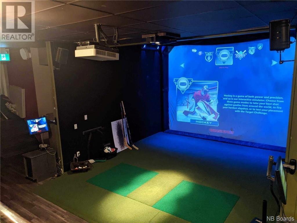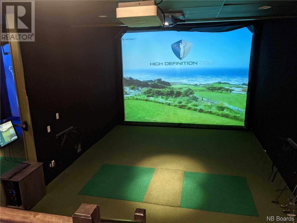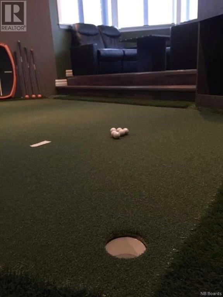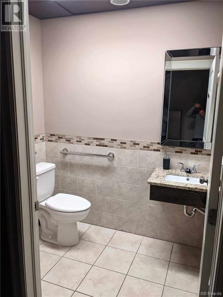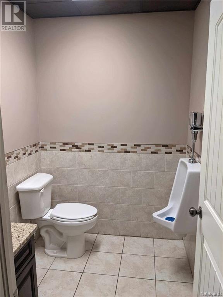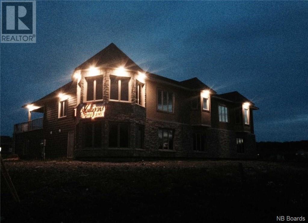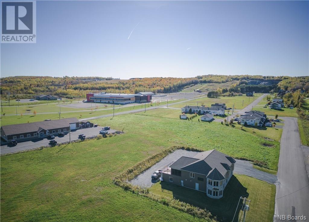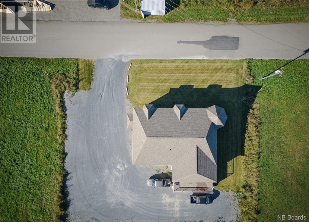3 Bedroom
4 Bathroom
5600 sqft
2 Level
Central Air Conditioning, Heat Pump
Heat Pump
Landscaped
$799,000
This unique property offers an enticing blend of residential comfort & commercial opportunity! At the heart of the building lies Mulligan's, a well-established multi-sports HD sports center & bar. With HD golf & training simulators, alongside interactive sports simulators featuring hockey, baseball, football, soccer, shooting games, & more, Mulligan's provides a dynamic entertainment experience. Situated facing the prestigious Grand Falls Golf Course, the property also enjoys a prime location within a short walking distance to the new Civic Center & various recreational trails. Additionally, its proximity to downtown, shopping areas, schools, & USA-Canada border crossing makes it incredibly convenient for residents & visitors alike. The upstairs accommodations boasts 2,900 sq.ft. of beautifully appointed living space. Its open-concept layout encompasses a kitchen, dining & living room - Ideal for relaxation & entertainment. The master suite features a walk-in closet & an en-suite bthrm w/ a luxurious stand-up steam shower. Two additional bdrms, & a full bthrm w/ laundry area offer further convenience & comfort. Moreover, the home includes a delightful sunroom w/ a hot tub, as well as a spacious patio - Perfect for summer gatherings. Whether you're a golf industry professional, a budding entrepreneur seeking a turn-key business opportunity, or simply looking for the ultimate man cave experience in the Maritimes, this property offers endless possibilities. (id:19018)
Property Details
|
MLS® Number
|
NB095820 |
|
Property Type
|
Single Family |
|
EquipmentType
|
None |
|
Features
|
Balcony/deck/patio |
|
RentalEquipmentType
|
None |
|
Structure
|
None |
Building
|
BathroomTotal
|
4 |
|
BedroomsAboveGround
|
3 |
|
BedroomsTotal
|
3 |
|
ArchitecturalStyle
|
2 Level |
|
ConstructedDate
|
2013 |
|
CoolingType
|
Central Air Conditioning, Heat Pump |
|
ExteriorFinish
|
Stone, Stucco, Wood Siding |
|
FlooringType
|
Ceramic, Wood |
|
FoundationType
|
Block |
|
HalfBathTotal
|
2 |
|
HeatingType
|
Heat Pump |
|
SizeInterior
|
5600 Sqft |
|
TotalFinishedArea
|
5600 Sqft |
|
Type
|
House |
|
UtilityWater
|
Municipal Water |
Parking
Land
|
AccessType
|
Year-round Access |
|
Acreage
|
No |
|
LandscapeFeatures
|
Landscaped |
|
Sewer
|
Municipal Sewage System |
|
SizeIrregular
|
1672 |
|
SizeTotal
|
1672 M2 |
|
SizeTotalText
|
1672 M2 |
Rooms
| Level |
Type |
Length |
Width |
Dimensions |
|
Main Level |
Other |
|
|
7' x 5' |
|
Main Level |
Foyer |
|
|
16' x 6' |
|
Main Level |
Office |
|
|
22' x 14' |
|
Main Level |
Laundry Room |
|
|
7' x 5' |
|
Main Level |
Other |
|
|
10' x 7' |
|
Main Level |
Bath (# Pieces 1-6) |
|
|
9' x 8' |
|
Main Level |
Bedroom |
|
|
16' x 13' |
|
Main Level |
Bedroom |
|
|
14' x 10' |
|
Main Level |
Bedroom |
|
|
14' x 10' |
|
Main Level |
Living Room |
|
|
X |
|
Main Level |
Dining Room |
|
|
X |
|
Main Level |
Kitchen |
|
|
44' x 24' |
https://www.realtor.ca/real-estate/26509754/15-17-harrison-street-grand-falls
