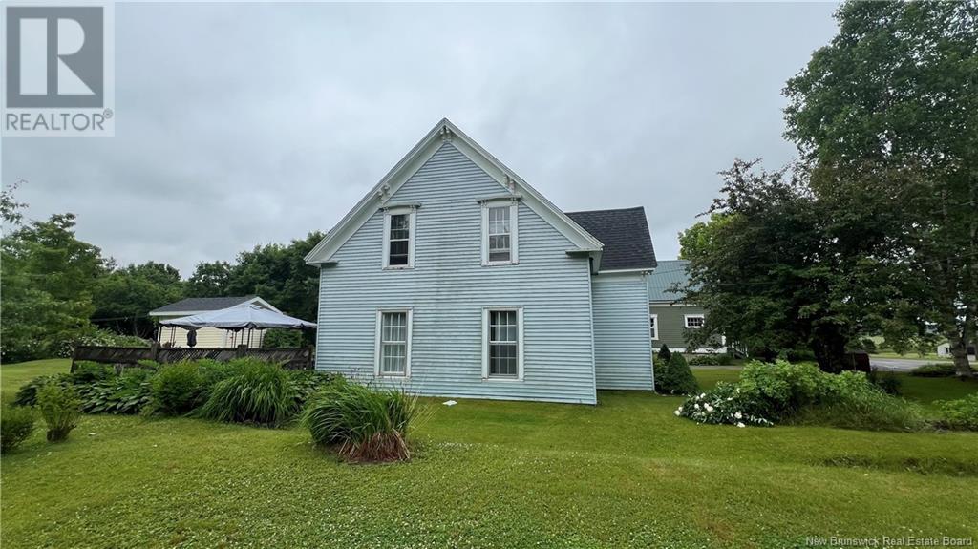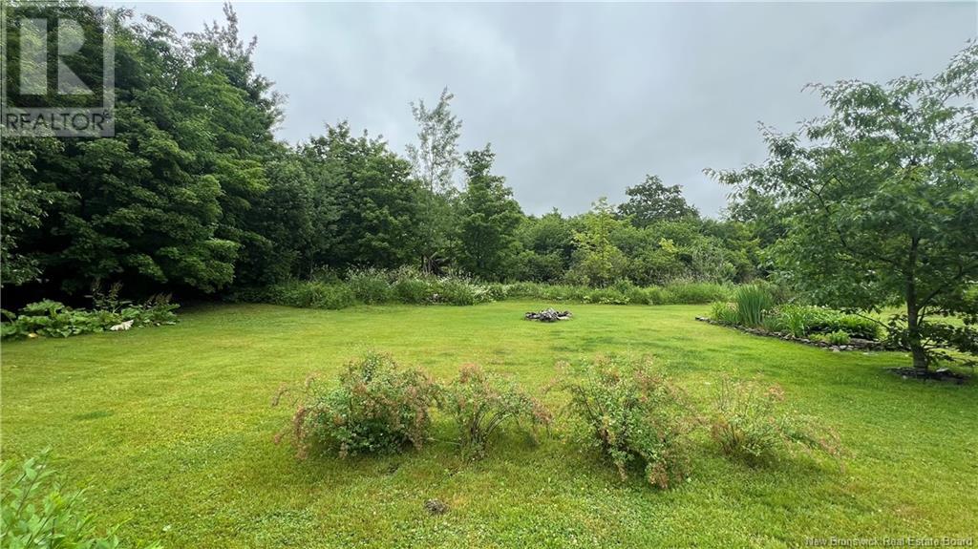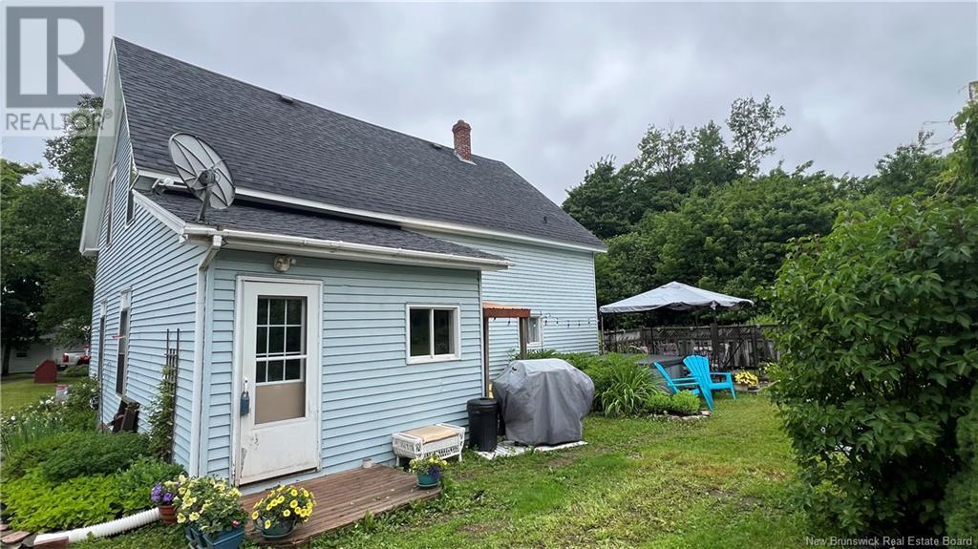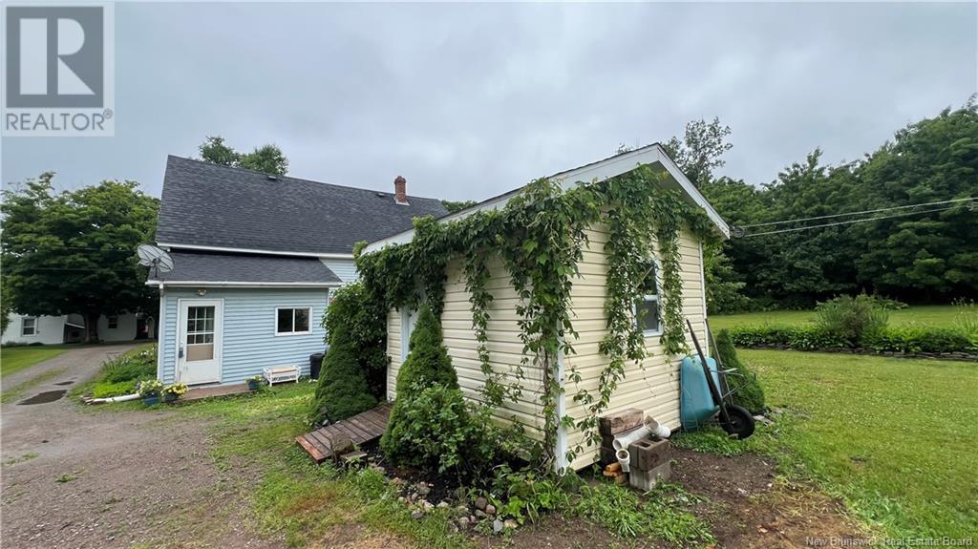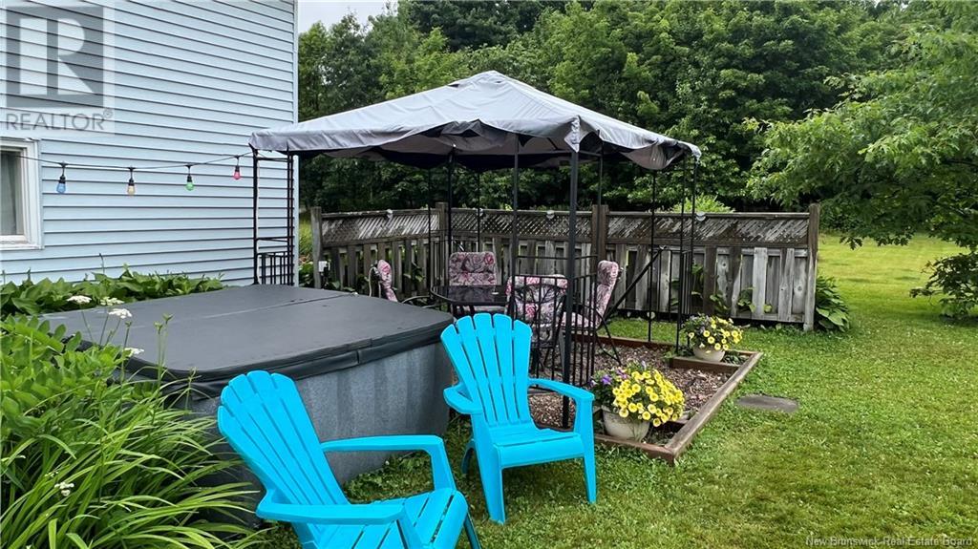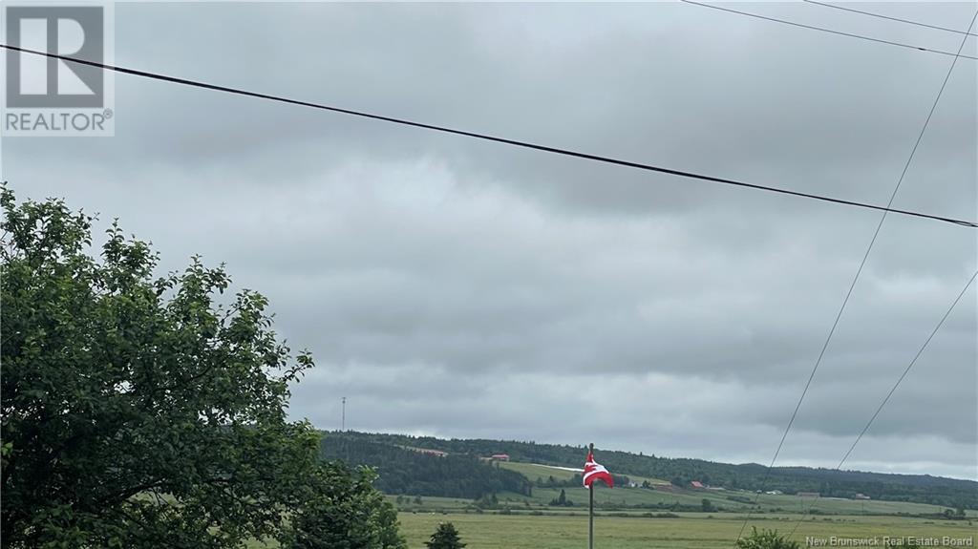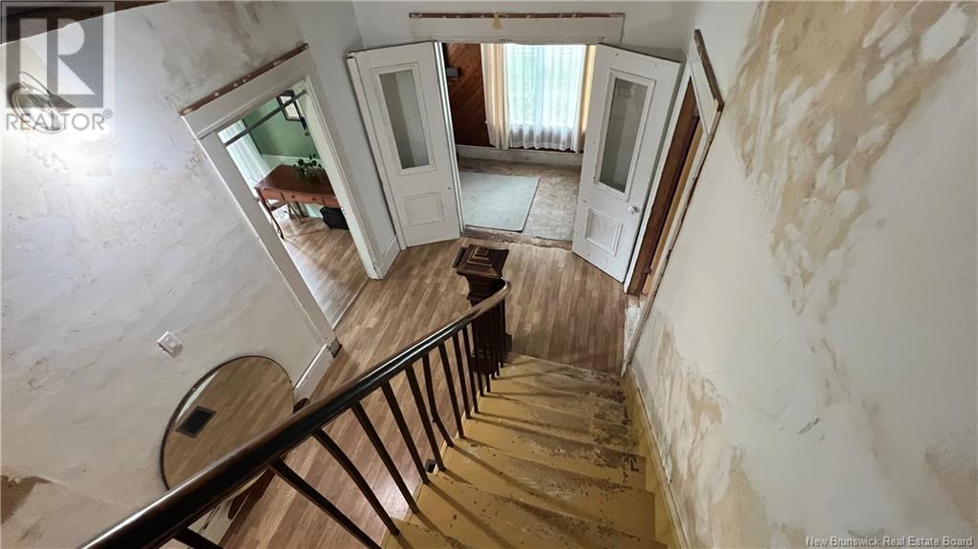4 Bedroom
1 Bathroom
1787 sqft
2 Level
Forced Air
$169,000
Are you looking for affordable rural living in a great location? Welcome to 11 Maple, this 4 bedroom 1 bathroom large farmhouse is filled with character. Offering 2 lots with 0.86 acres on a quiet side street. Private back yard with hot tub, fire pit and large mature trees. Inside the home is a work in progress and requires some finishing TLC, however it is off to a great start. With high exposed ceiling beams, main level laundry, tons of living space this home has so much potential. The area is quiet, private and in a welcoming community. Riverside Albert has tons to offer, such as school, salon, wellness clinic & pharmacy, all within the community. Also located close to Alma and the Hopewell Rocks along with several tourist shops. Contact your REALTOR® today to book a showing. (id:19018)
Property Details
|
MLS® Number
|
M160429 |
|
Property Type
|
Single Family |
|
AmenitiesNearBy
|
Golf Course, Shopping |
|
Features
|
Conservation/green Belt, Golf Course/parkland |
Building
|
BathroomTotal
|
1 |
|
BedroomsAboveGround
|
4 |
|
BedroomsTotal
|
4 |
|
ArchitecturalStyle
|
2 Level |
|
ExteriorFinish
|
Vinyl |
|
FlooringType
|
Laminate, Vinyl |
|
FoundationType
|
Stone |
|
HeatingFuel
|
Oil |
|
HeatingType
|
Forced Air |
|
RoofMaterial
|
Asphalt Shingle |
|
RoofStyle
|
Unknown |
|
SizeInterior
|
1787 Sqft |
|
TotalFinishedArea
|
1787 Sqft |
|
Type
|
House |
|
UtilityWater
|
Municipal Water |
Land
|
AccessType
|
Year-round Access |
|
Acreage
|
No |
|
LandAmenities
|
Golf Course, Shopping |
|
Sewer
|
Municipal Sewage System |
|
SizeIrregular
|
0.86 |
|
SizeTotal
|
0.86 Ac |
|
SizeTotalText
|
0.86 Ac |
Rooms
| Level |
Type |
Length |
Width |
Dimensions |
|
Second Level |
Bedroom |
|
|
12'1'' x 10'1'' |
|
Second Level |
Bedroom |
|
|
13'0'' x 11'1'' |
|
Second Level |
Bedroom |
|
|
13'0'' x 10'0'' |
|
Second Level |
Bedroom |
|
|
12'1'' x 10'1'' |
|
Main Level |
Foyer |
|
|
5'0'' x 11'1'' |
|
Main Level |
3pc Bathroom |
|
|
13'0'' x 9'1'' |
|
Main Level |
Living Room |
|
|
13'0'' x 14'0'' |
|
Main Level |
Dining Room |
|
|
12'0'' x 12'1'' |
|
Main Level |
Kitchen |
|
|
11'1'' x 17'1'' |
|
Main Level |
Foyer |
|
|
10'1'' x 8'0'' |
https://www.realtor.ca/real-estate/27092792/11-maple-street-riverside-albert



