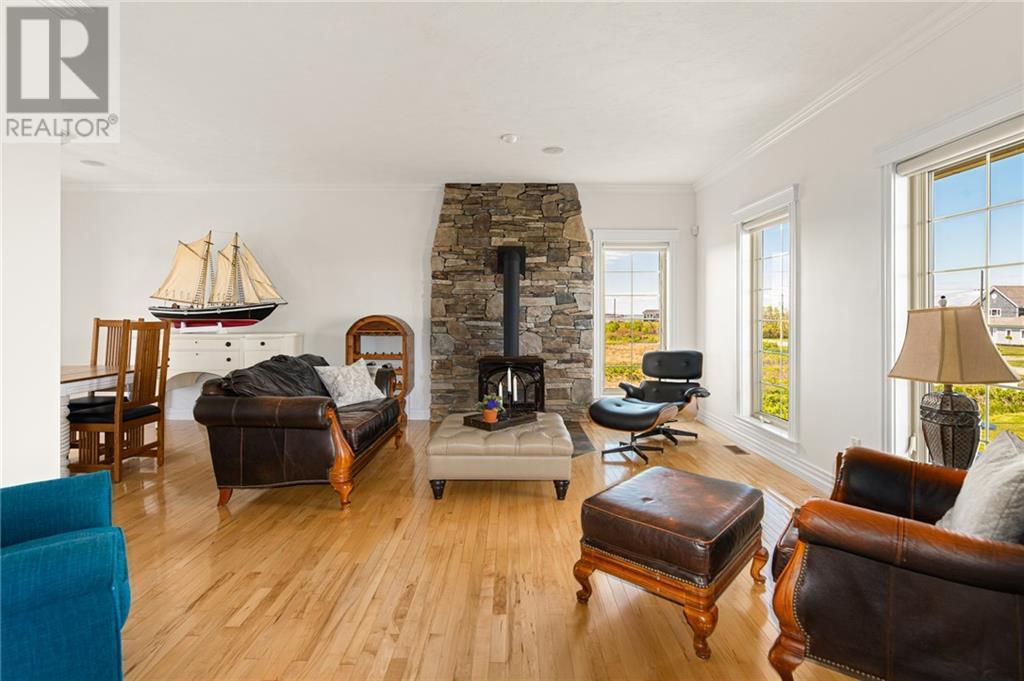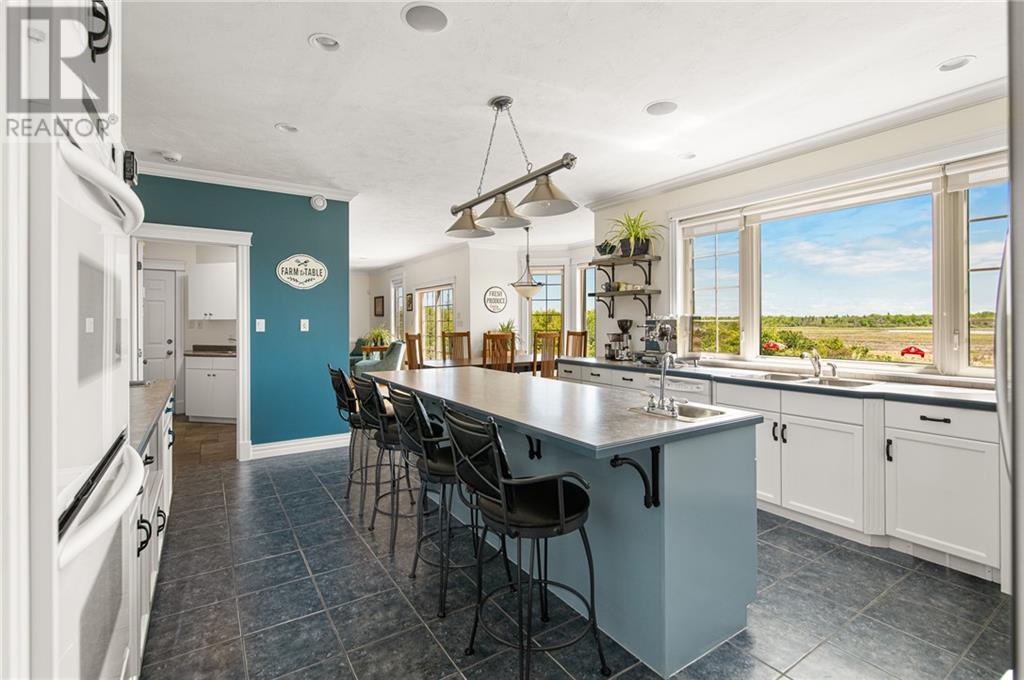5 Bedroom
4 Bathroom
3740 sqft
2 Level
Fireplace
Central Air Conditioning, Heat Pump
Forced Air, Heat Pump
Acreage
Landscaped
$769,900
*** EXECUTIVE 2 STOREY HOME WITH WALKOUT BASEMENT & IN-LAW SUITE // WATER ACCESS // GORGEOUS WATER VIEWS // LOT SURROUNDED BY NATURE CONSERVANCY ON 3 SIDES *** Welcome to 54 Ptit Barachois, this over 5000 SQFT home located on a private year-round road in beautiful Grand Barachois offers it new owners all that nature has to offer, from nice water views and water access to backing onto a Nature Conservancy of Canada estuary. The main floor welcomes you with an extra large and airy foyer to the formal living room with plenty of windows for natural lighting and a STONE SURROUND PROPANE FIREPLACE. From there, you will find a formal dining room with access to a 3 SEASON SUNROOM, large eat-in kitchen with 9FT ISLAND and WALK-IN PANTRY, OFFICE SPACE, and cozy den with PROPANE FIREPLACE and access to the BACK DECK with AMAZING VIEWS. A 4pc bath and mudroom/laundry complete this level. The top floor includes the primary bedroom with HUGE WALK-IN CLOSET, BALCONY, and 5PC ENSUITE with DOUBLE JACUZZI, 2 great size spare bedrooms, another 4pc bath, and MASSIVE BONUS ROOM with PERFECT OCEAN VIEW and access to A LARGE BALCONY. The IN-LAW SUITE is accessible via the garage or WALKOUT and offers kitchen/dining/living room combination, 2 bedrooms, 4pc bath & rough-in for washer/dryer. This fantastic home also features MONITORED ALARM SYSTEM, SPEAKERS ALMOST EVERYWHERE INSIDE AND OUT, 2 HOT WATER TANKS, CENTRAL VACUUM, WATER SOFTENER, TRANE HEAT PUMP, HEATED GARAGE, STORAGE ROOM & COLD ROOM. (id:19018)
Property Details
|
MLS® Number
|
M160017 |
|
Property Type
|
Single Family |
|
EquipmentType
|
Propane Tank |
|
Features
|
Conservation/green Belt |
|
RentalEquipmentType
|
Propane Tank |
Building
|
BathroomTotal
|
4 |
|
BedroomsAboveGround
|
3 |
|
BedroomsBelowGround
|
2 |
|
BedroomsTotal
|
5 |
|
ArchitecturalStyle
|
2 Level |
|
ConstructedDate
|
2004 |
|
CoolingType
|
Central Air Conditioning, Heat Pump |
|
ExteriorFinish
|
Vinyl |
|
FireProtection
|
Smoke Detectors |
|
FireplacePresent
|
Yes |
|
FireplaceTotal
|
2 |
|
FlooringType
|
Laminate, Porcelain Tile, Hardwood |
|
FoundationType
|
Concrete |
|
HeatingType
|
Forced Air, Heat Pump |
|
RoofMaterial
|
Asphalt Shingle |
|
RoofStyle
|
Unknown |
|
SizeInterior
|
3740 Sqft |
|
TotalFinishedArea
|
5300 Sqft |
|
Type
|
House |
|
UtilityWater
|
Well |
Parking
Land
|
AccessType
|
Year-round Access, Water Access |
|
Acreage
|
Yes |
|
LandscapeFeatures
|
Landscaped |
|
Sewer
|
Septic System |
|
SizeIrregular
|
6662 |
|
SizeTotal
|
6662 M2 |
|
SizeTotalText
|
6662 M2 |
Rooms
| Level |
Type |
Length |
Width |
Dimensions |
|
Second Level |
Bonus Room |
|
|
15'11'' x 14'7'' |
|
Second Level |
4pc Bathroom |
|
|
5'4'' x 12'11'' |
|
Second Level |
Bedroom |
|
|
11'0'' x 14'0'' |
|
Second Level |
Bedroom |
|
|
13'8'' x 14'6'' |
|
Second Level |
Other |
|
|
12'6'' x 16'1'' |
|
Second Level |
Bedroom |
|
|
15'1'' x 20'0'' |
|
Basement |
Cold Room |
|
|
4'2'' x 25'4'' |
|
Basement |
Storage |
|
|
16'7'' x 4'7'' |
|
Basement |
4pc Bathroom |
|
|
9'0'' x 5'4'' |
|
Basement |
Bedroom |
|
|
11'0'' x 10'11'' |
|
Basement |
Bedroom |
|
|
10'0'' x 15'2'' |
|
Basement |
Kitchen |
|
|
11'11'' x 13'10'' |
|
Basement |
Dining Room |
|
|
16'0'' x 8'7'' |
|
Basement |
Living Room |
|
|
17'2'' x 14'6'' |
|
Main Level |
Mud Room |
|
|
9'0'' x 6'0'' |
|
Main Level |
4pc Bathroom |
|
|
9'11'' x 5'4'' |
|
Main Level |
Solarium |
|
|
7'6'' x 11'0'' |
|
Main Level |
Office |
|
|
18'0'' x 12'1'' |
|
Main Level |
Office |
|
|
10'0'' x 11'4'' |
|
Main Level |
Kitchen |
|
|
19'0'' x 15'0'' |
|
Main Level |
Dining Room |
|
|
11'0'' x 11'0'' |
|
Main Level |
Living Room |
|
|
16'0'' x 14'0'' |
|
Main Level |
Foyer |
|
|
10'0'' x 11'1'' |
https://www.realtor.ca/real-estate/27019138/54-ptit-barachois-grand-barachois


















































