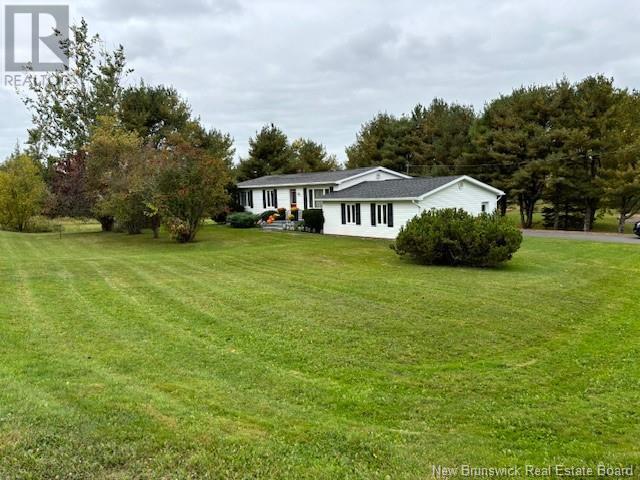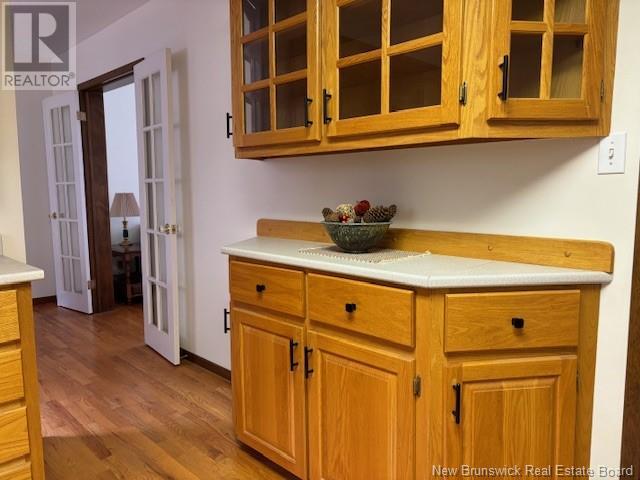3 Bedroom
1 Bathroom
1056 sqft
Bungalow
Heat Pump
Baseboard Heaters, Heat Pump
Landscaped
$299,900
What a perfect family home in a great neighborhood just minutes outside of Sussex in Roachville. The outside of this property has fabulous curb appeal front and back and has been so well loved and maintained by the same owners for a number of years. The main floor consists of an eat in kitchen with tons of oak cabinets then an entrance to the formal dining room or could be used as a den/office. The living room is on the front of the house and 3 bedrooms plus a full bath which was recently renovated complete this level. The flooring is all oak hardwood throughout the main level. The basement has tons of potential to finish with a walk out to the backyard. There is a partial bathroom in the basement also, a workshop area and loads of room for storage and a family room. The home is heated by a ducted heat pump plus a wood furnace and electric baseboard heat. Out the back door is a 2 level deck with updated handrail with a roof covering over the upper level. This home is move in ready and could accommodate a quick close. (id:19018)
Property Details
|
MLS® Number
|
NB107175 |
|
Property Type
|
Single Family |
|
Features
|
Level Lot, Balcony/deck/patio |
|
Structure
|
Shed |
Building
|
BathroomTotal
|
1 |
|
BedroomsAboveGround
|
3 |
|
BedroomsTotal
|
3 |
|
ArchitecturalStyle
|
Bungalow |
|
BasementDevelopment
|
Partially Finished |
|
BasementType
|
Full (partially Finished) |
|
CoolingType
|
Heat Pump |
|
ExteriorFinish
|
Vinyl |
|
FlooringType
|
Hardwood |
|
FoundationType
|
Concrete |
|
HeatingFuel
|
Electric, Wood |
|
HeatingType
|
Baseboard Heaters, Heat Pump |
|
RoofMaterial
|
Asphalt Shingle |
|
RoofStyle
|
Unknown |
|
StoriesTotal
|
1 |
|
SizeInterior
|
1056 Sqft |
|
TotalFinishedArea
|
1056 Sqft |
|
Type
|
House |
|
UtilityWater
|
Community Water System |
Parking
Land
|
AccessType
|
Year-round Access |
|
Acreage
|
No |
|
LandscapeFeatures
|
Landscaped |
|
SizeIrregular
|
0.46 |
|
SizeTotal
|
0.46 Ac |
|
SizeTotalText
|
0.46 Ac |
Rooms
| Level |
Type |
Length |
Width |
Dimensions |
|
Basement |
Bath (# Pieces 1-6) |
|
|
7'10'' x 12'1'' |
|
Main Level |
4pc Bathroom |
|
|
7'11'' x 4'11'' |
|
Main Level |
Bedroom |
|
|
7'11'' x 9'10'' |
|
Main Level |
Bedroom |
|
|
8'2'' x 11'5'' |
|
Main Level |
Primary Bedroom |
|
|
10'4'' x 11'5'' |
|
Main Level |
Living Room |
|
|
11'4'' x 15'6'' |
|
Main Level |
Dining Room |
|
|
9'7'' x 11'4'' |
|
Main Level |
Kitchen |
|
|
11'4'' x 13'4'' |
https://www.realtor.ca/real-estate/27493885/9-martin-street-roachville
























