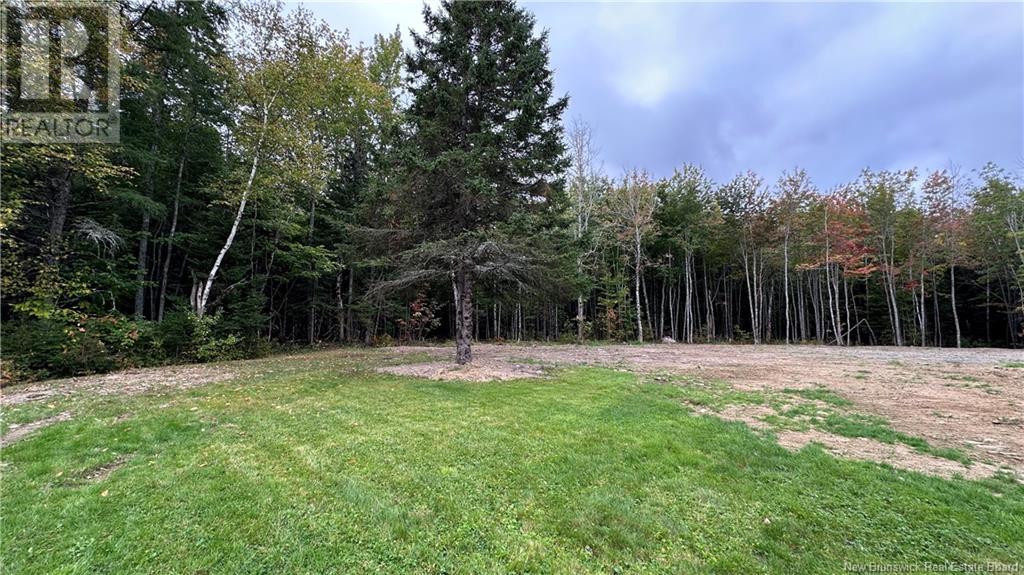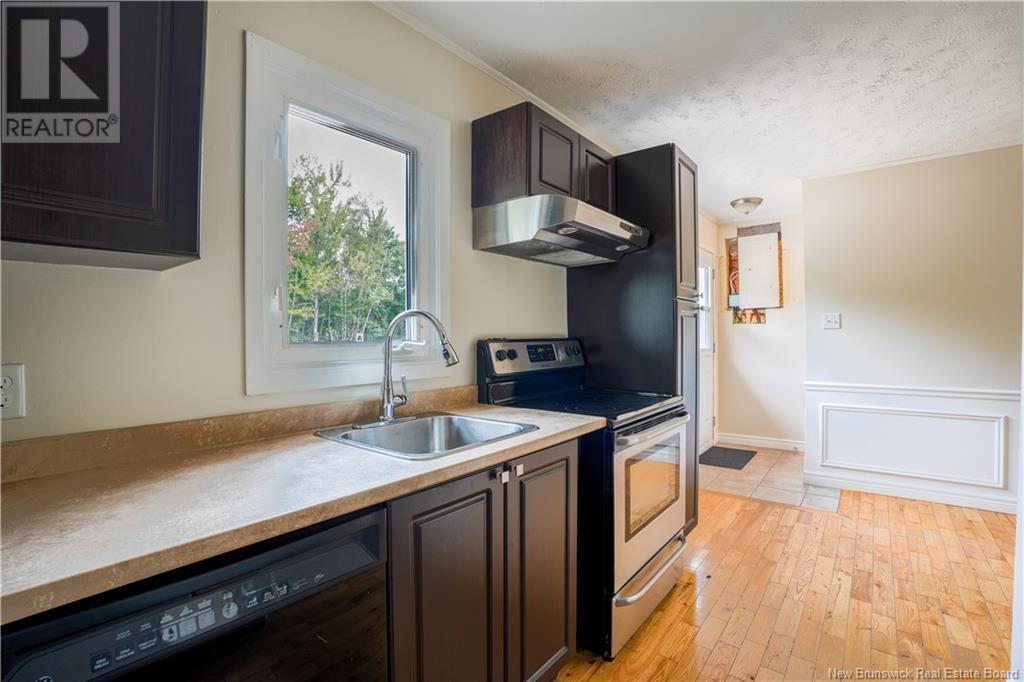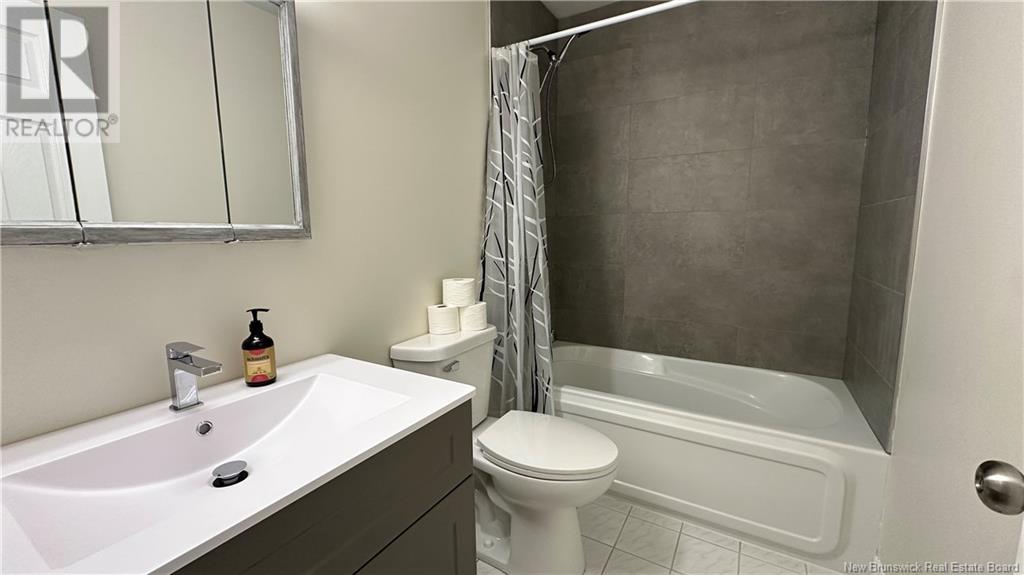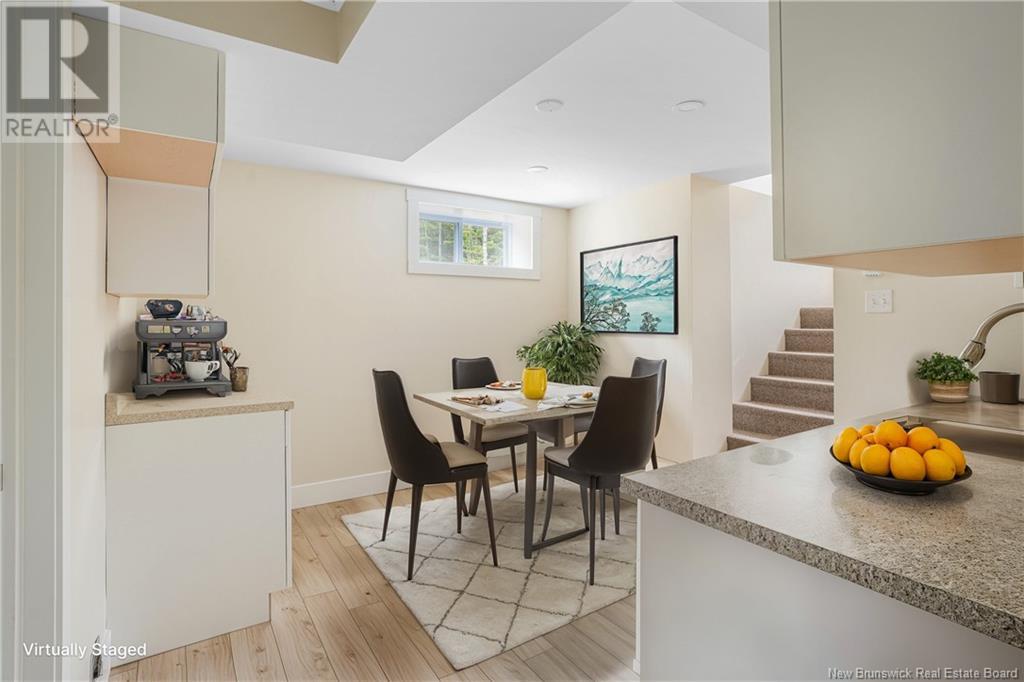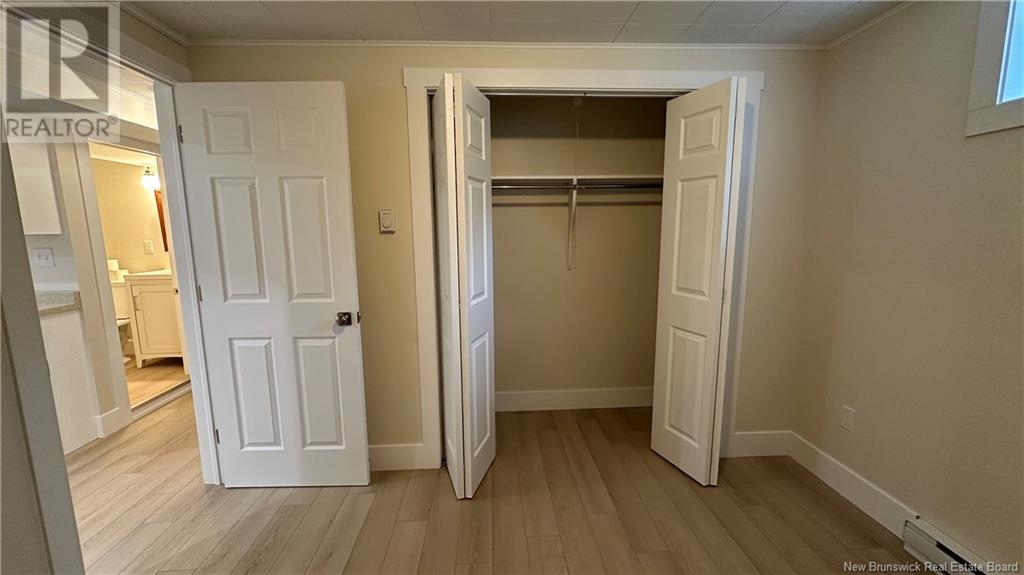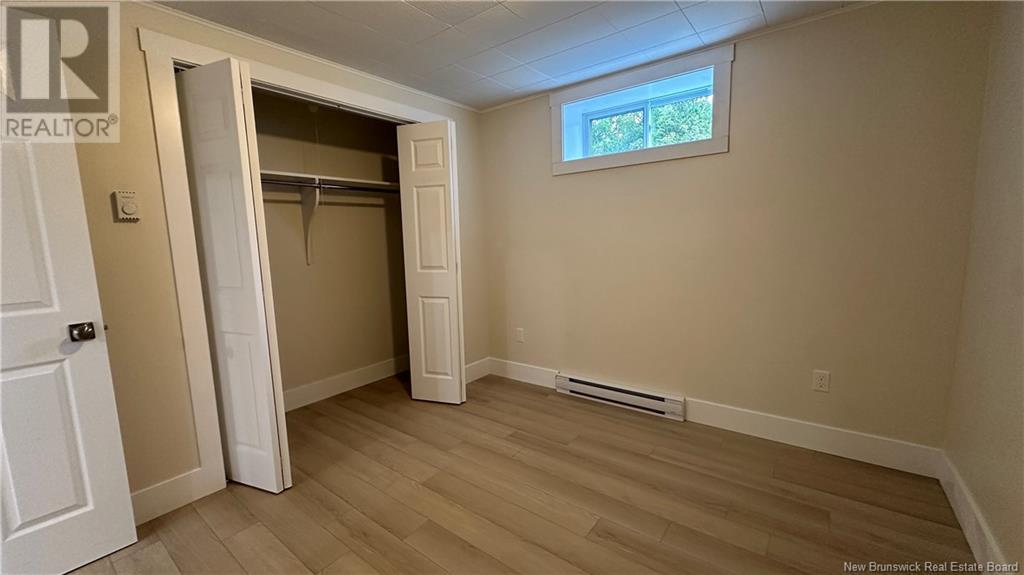4 Bedroom
2 Bathroom
960 sqft
Bungalow
Heat Pump
Baseboard Heaters, Heat Pump
Acreage
Partially Landscaped
$379,900
Income Potential! This charming bungalow at 1015 McLeod Hill Road features a fully renovated (new windows/doors/kitchen/re-enamelled tub/flooring/paint) two-bedroom apartment with its own back entrance and separate meter perfect for generating extra income or adding to your rental portfolio! Sitting on 1.7 acres, this property gives you a country feel while living in the city! Just over 5 minutes to Brookside Mall amenities (gym, Sobeys, ANBL, etc.) less than 10 minutes to Superstore Plaza, Walmart, new No Frills coming soon! The main level boasts two good-sized bedrooms, a bonus space that could used as dining/office/playroom, a bright living room, a newly updated bathroom, and a kitchen/breakfast nook. The real bonus here is the basement apartment, complete with its own back entrance. This true apartment includes two bedrooms, a living area, a full kitchen, and a full bathroom. With so many upgrades throughout, this home feels like new inside. 2 new electrical panels, new plumbing fixtures, land has been levelled and dead trees removed. Ideal for building a shop/garage. Whether you're looking for a home with extra income potential or a great addition to your investment portfolio, this property has it all! (id:19018)
Property Details
|
MLS® Number
|
NB106639 |
|
Property Type
|
Single Family |
|
Neigbourhood
|
McLeod Hill |
|
EquipmentType
|
Water Heater |
|
Features
|
Level Lot, Treed, Balcony/deck/patio |
|
RentalEquipmentType
|
Water Heater |
|
Structure
|
None |
Building
|
BathroomTotal
|
2 |
|
BedroomsAboveGround
|
2 |
|
BedroomsBelowGround
|
2 |
|
BedroomsTotal
|
4 |
|
ArchitecturalStyle
|
Bungalow |
|
ConstructedDate
|
1974 |
|
CoolingType
|
Heat Pump |
|
ExteriorFinish
|
Vinyl |
|
FlooringType
|
Ceramic, Tile, Vinyl, Wood |
|
FoundationType
|
Concrete |
|
HeatingFuel
|
Electric, Oil |
|
HeatingType
|
Baseboard Heaters, Heat Pump |
|
RoofMaterial
|
Asphalt Shingle |
|
RoofStyle
|
Unknown |
|
StoriesTotal
|
1 |
|
SizeInterior
|
960 Sqft |
|
TotalFinishedArea
|
1785 Sqft |
|
Type
|
House |
|
UtilityWater
|
Well |
Land
|
AccessType
|
Year-round Access |
|
Acreage
|
Yes |
|
LandscapeFeatures
|
Partially Landscaped |
|
Sewer
|
Septic System |
|
SizeIrregular
|
1.7 |
|
SizeTotal
|
1.7 Ac |
|
SizeTotalText
|
1.7 Ac |
Rooms
| Level |
Type |
Length |
Width |
Dimensions |
|
Main Level |
Kitchen |
|
|
19'5'' x 6'2'' |
|
Main Level |
Dining Room |
|
|
7'1'' x 11'5'' |
|
Main Level |
Bedroom |
|
|
7'11'' x 9'11'' |
|
Main Level |
Primary Bedroom |
|
|
11'6'' x 9'11'' |
|
Main Level |
Bath (# Pieces 1-6) |
|
|
4'11'' x 8'0'' |
|
Main Level |
Office |
|
|
10'2'' x 11'5'' |
|
Main Level |
Living Room |
|
|
16'7'' x 11'3'' |
https://www.realtor.ca/real-estate/27464032/1015-mcleod-hill-road-mcleod-hill




