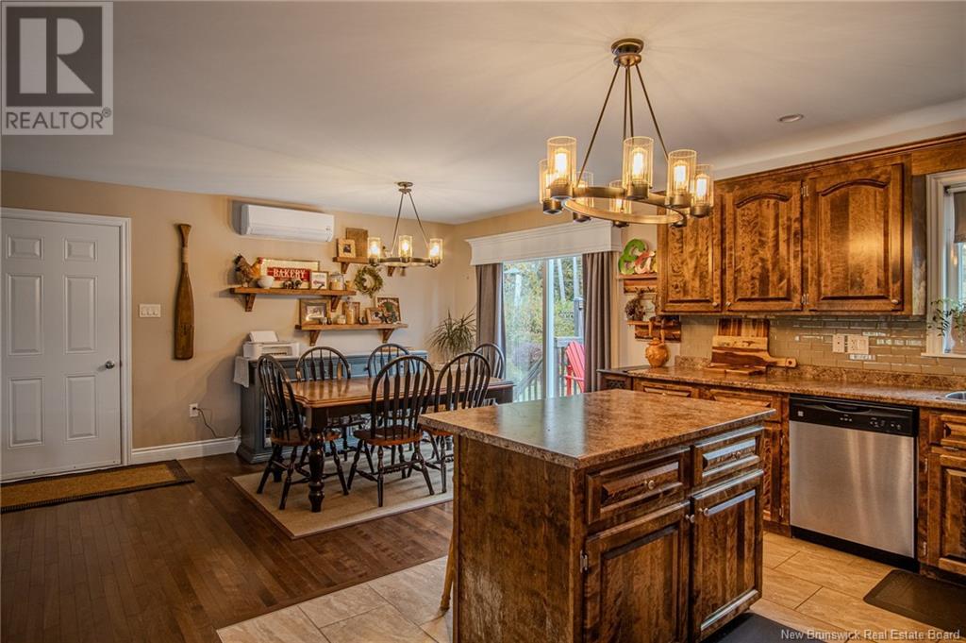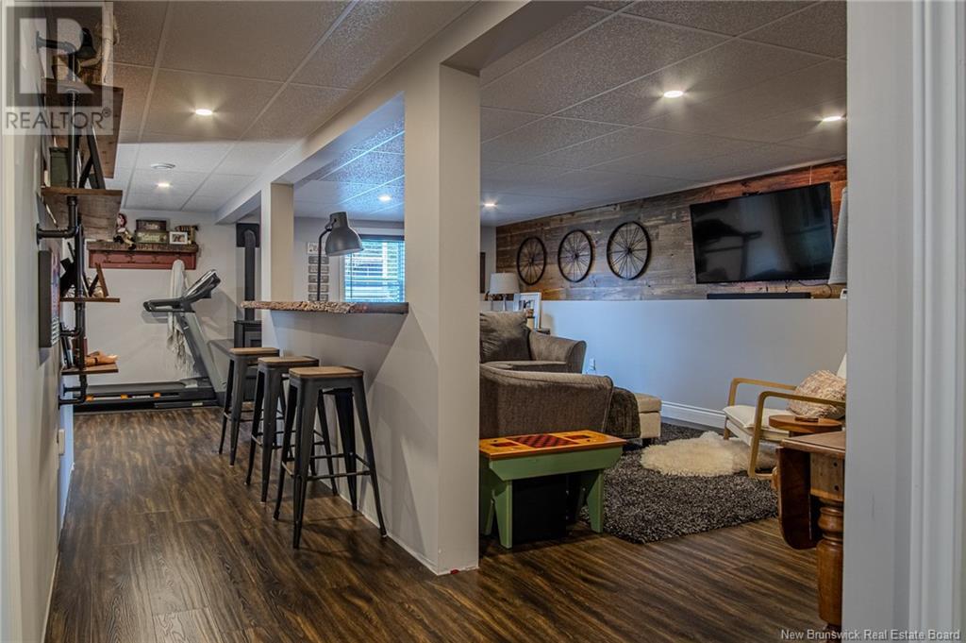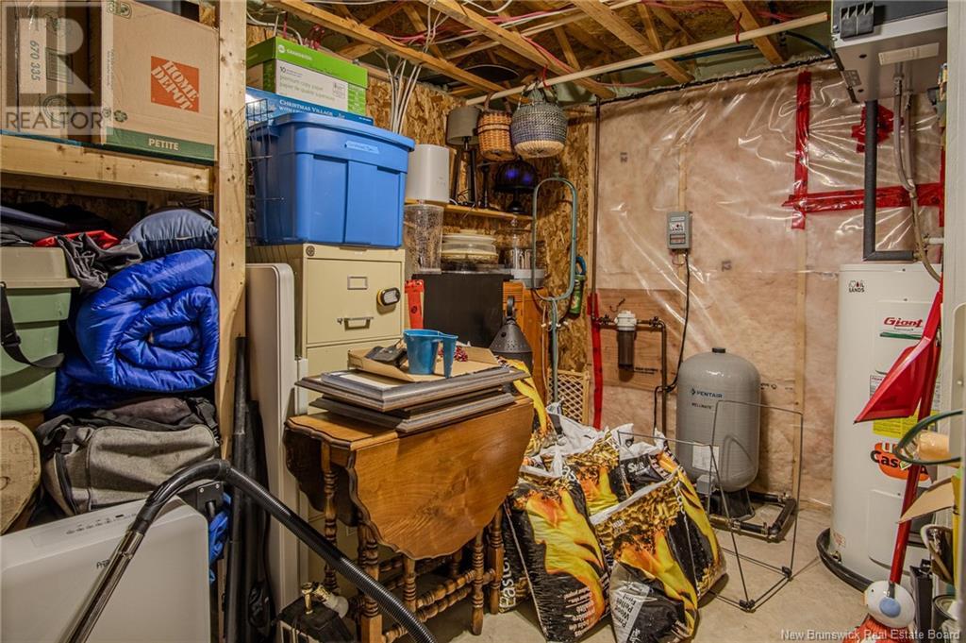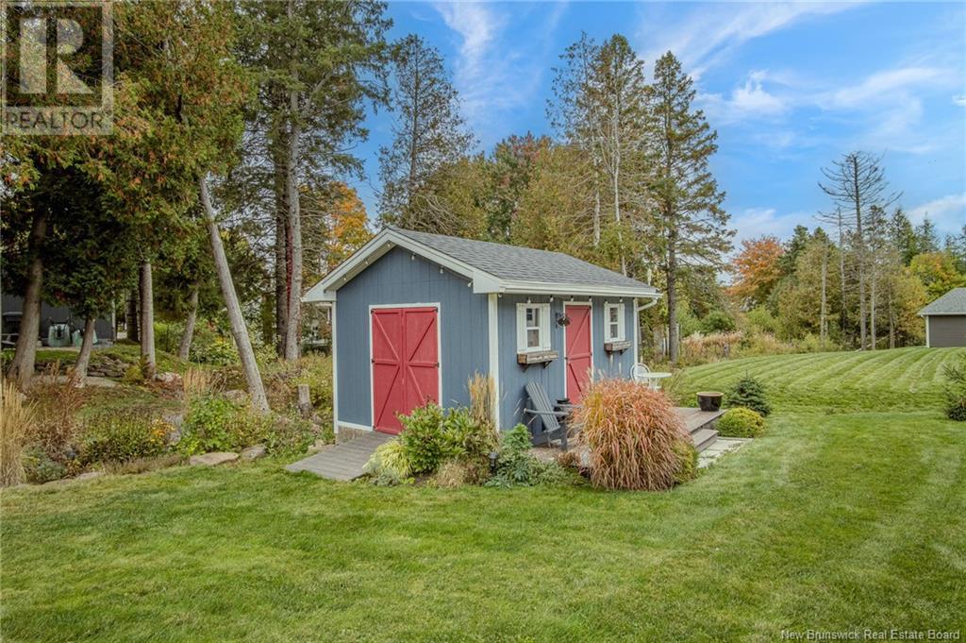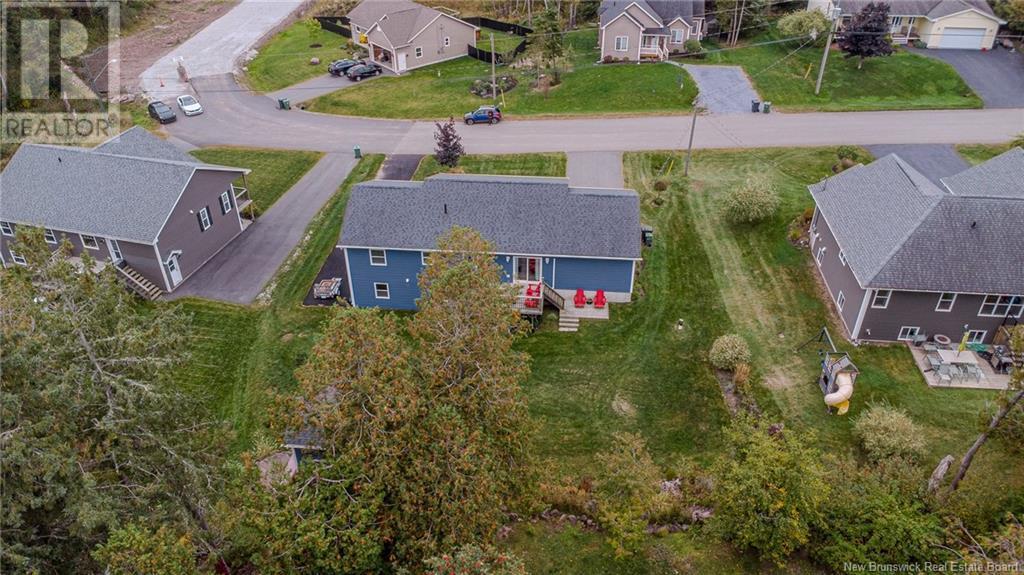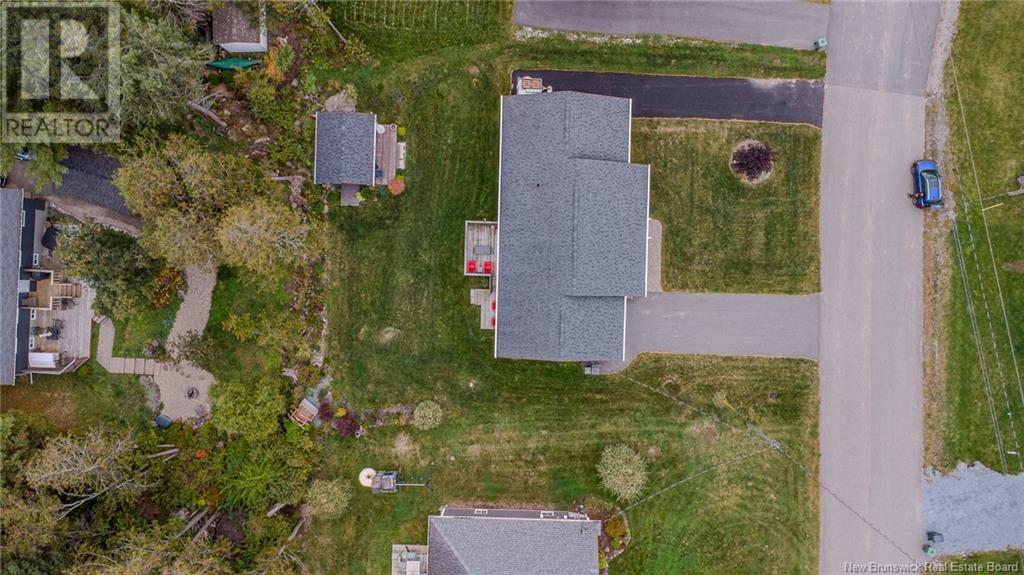4 Bedroom
2 Bathroom
1200 sqft
Bungalow
Heat Pump, Air Exchanger
Baseboard Heaters, Heat Pump
Landscaped
$485,000
Welcome to 21 Homestead Drive, Hampton, NB! This beautiful 4-bedroom, 2-bath home is a perfect blend of comfort and functionality. Step onto the charming front porch, an ideal spot to enjoy your morning coffee. Inside, the open-concept living space boasts large windows that flood the living room with natural light, seamlessly connecting to the kitchen and dining area. Patio doors off the dining room lead to a spacious deck, perfect for outdoor dining and relaxation. Upstairs, youll find 3 well-sized bedrooms and a full bath with double sinks, offering convenience for busy mornings. The fully finished lower level features a generous rec room, a dedicated office space, and a unique mini bar area tucked under the stairs. An additional bedroom and full bath are also located downstairs, along with a flexible gym area and ample storage space. The landscaped backyard includes a shed and a deck for outdoor enjoyment. With an attached garage and two separate driveways, one offering potential RV or boat storage, this home is as practical as it is welcoming. Dont miss out on this well-maintained property in a great neighborhood! (id:19018)
Property Details
|
MLS® Number
|
NB107071 |
|
Property Type
|
Single Family |
|
EquipmentType
|
Water Heater |
|
Features
|
Balcony/deck/patio |
|
RentalEquipmentType
|
Water Heater |
|
Structure
|
Shed |
Building
|
BathroomTotal
|
2 |
|
BedroomsAboveGround
|
3 |
|
BedroomsBelowGround
|
1 |
|
BedroomsTotal
|
4 |
|
ArchitecturalStyle
|
Bungalow |
|
BasementType
|
Full |
|
ConstructedDate
|
2015 |
|
CoolingType
|
Heat Pump, Air Exchanger |
|
ExteriorFinish
|
Vinyl |
|
FlooringType
|
Ceramic, Hardwood, Wood |
|
FoundationType
|
Concrete |
|
HeatingFuel
|
Electric |
|
HeatingType
|
Baseboard Heaters, Heat Pump |
|
RoofMaterial
|
Asphalt Shingle |
|
RoofStyle
|
Unknown |
|
StoriesTotal
|
1 |
|
SizeInterior
|
1200 Sqft |
|
TotalFinishedArea
|
2200 Sqft |
|
Type
|
House |
|
UtilityWater
|
Drilled Well, Well |
Parking
Land
|
Acreage
|
No |
|
LandscapeFeatures
|
Landscaped |
|
Sewer
|
Municipal Sewage System |
|
SizeIrregular
|
11948 |
|
SizeTotal
|
11948 Sqft |
|
SizeTotalText
|
11948 Sqft |
Rooms
| Level |
Type |
Length |
Width |
Dimensions |
|
Main Level |
Bedroom |
|
|
11' x 12' |
|
Main Level |
Bedroom |
|
|
10' x 11' |
|
Main Level |
Primary Bedroom |
|
|
12' x 13' |
|
Main Level |
Dining Room |
|
|
10' x 12' |
|
Main Level |
Kitchen |
|
|
12' x 11' |
|
Main Level |
Living Room |
|
|
17' x 12' |
https://www.realtor.ca/real-estate/27496819/21-homestead-drive-hampton














