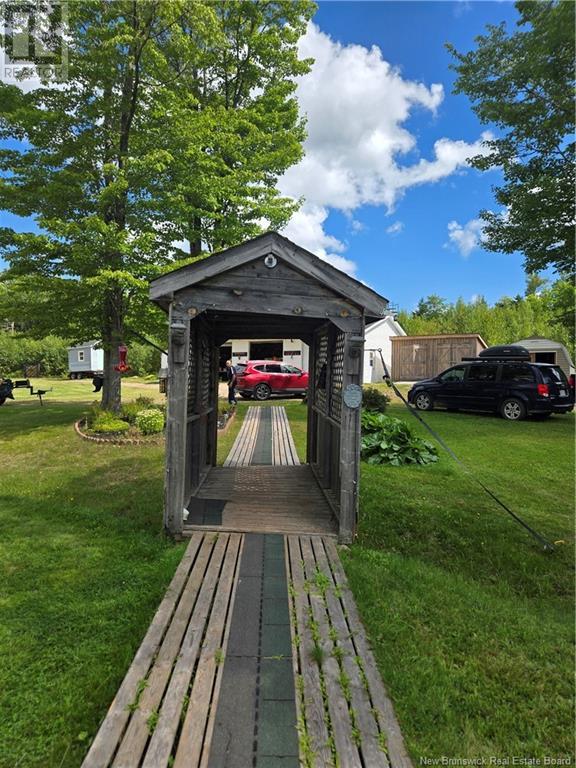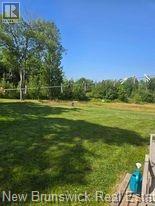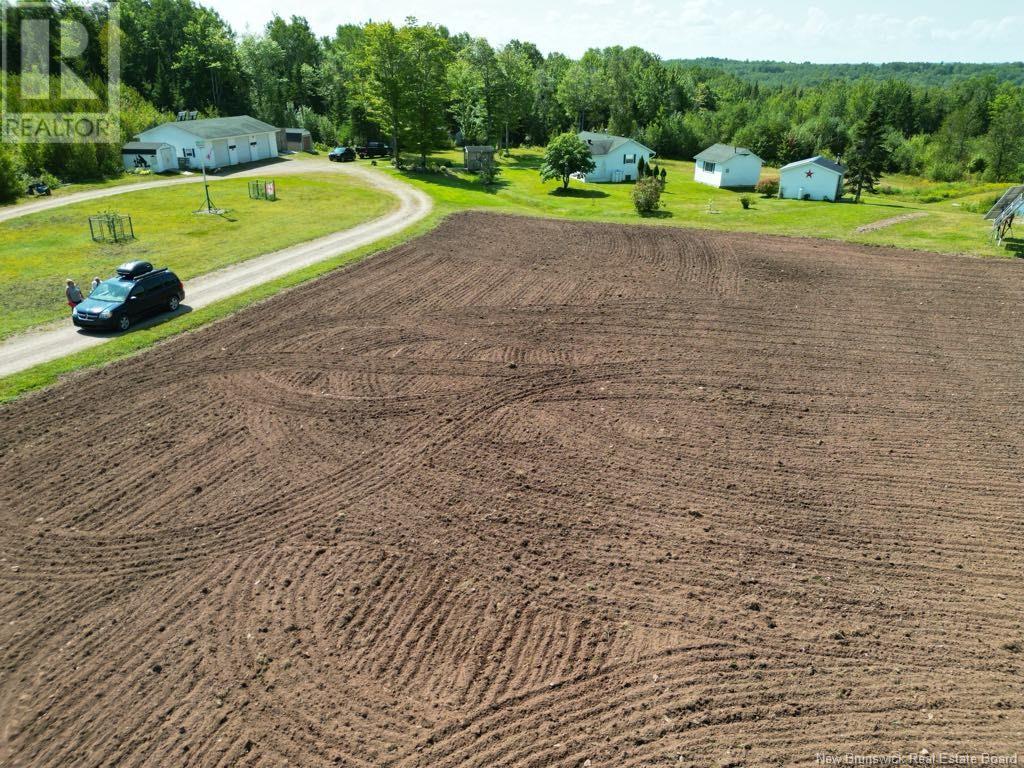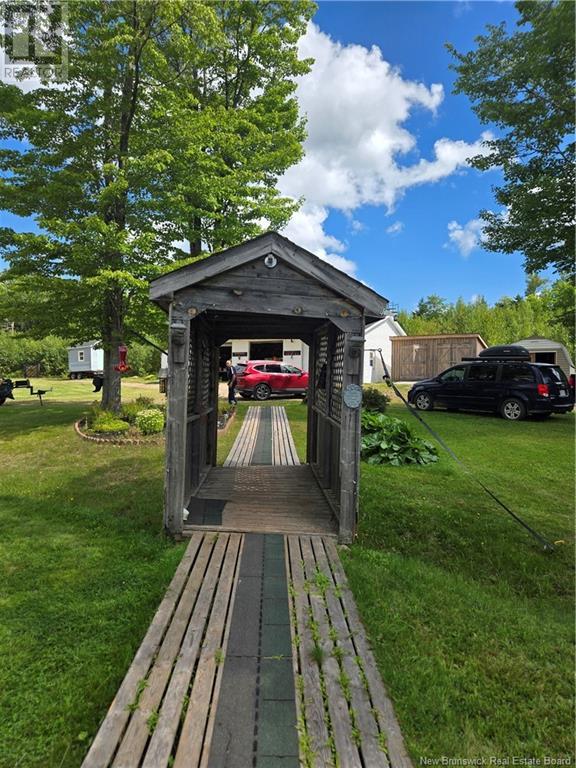2 Bedroom
1 Bathroom
837 sqft
Bungalow
Stove
Acreage
Partially Landscaped
$378,000
If you always wanted to live off grid - Solar Power this is your chance. Enjoy 37 acres of paradise, this property features privacy, beautifully landscaped grounds, a cozy home, a large pond, a guest house, a wood shed 16'9""x16'5"" full of wood, 3 bay garage with a work bench and sheds. Enjoy living with no power bill. (Power can be brought in). Enter the home in a spacious living room, go through to a large country kitchen with a wood stove, propane range, 24v fridge, on demand hot water and built in pantry. Two bedrooms, a full bath and storage closet complete this home. Extras included - Kubota tractor - 3130 model with implements, wood splitter, 15 solar panels, cement mixer, tools, generator and some furniture. All measurements to be confirmed. Located 30 minutes from Oromocto, 45 minutes to Fredericton, close to Grand Lake. (id:19018)
Property Details
|
MLS® Number
|
NB104726 |
|
Property Type
|
Single Family |
|
EquipmentType
|
Propane Tank |
|
Features
|
Level Lot, Treed, Balcony/deck/patio |
|
RentalEquipmentType
|
Propane Tank |
|
Structure
|
Workshop, Shed |
Building
|
BathroomTotal
|
1 |
|
BedroomsAboveGround
|
2 |
|
BedroomsTotal
|
2 |
|
ArchitecturalStyle
|
Bungalow |
|
ConstructedDate
|
2000 |
|
ExteriorFinish
|
Vinyl |
|
FlooringType
|
Laminate, Vinyl |
|
FoundationType
|
Wood |
|
HeatingFuel
|
Wood |
|
HeatingType
|
Stove |
|
RoofMaterial
|
Asphalt Shingle |
|
RoofStyle
|
Unknown |
|
StoriesTotal
|
1 |
|
SizeInterior
|
837 Sqft |
|
TotalFinishedArea
|
837 Sqft |
|
Type
|
House |
|
UtilityWater
|
Drilled Well |
Parking
|
Detached Garage
|
|
|
Garage
|
|
|
Garage
|
|
Land
|
AccessType
|
Year-round Access |
|
Acreage
|
Yes |
|
LandscapeFeatures
|
Partially Landscaped |
|
Sewer
|
Holding Tank |
|
SizeIrregular
|
37.3 |
|
SizeTotal
|
37.3 Ac |
|
SizeTotalText
|
37.3 Ac |
Rooms
| Level |
Type |
Length |
Width |
Dimensions |
|
Main Level |
Bath (# Pieces 1-6) |
|
|
5'7'' x 7'0'' |
|
Main Level |
Bedroom |
|
|
9'1'' x 8'11'' |
|
Main Level |
Bedroom |
|
|
11'8'' x 13'5'' |
|
Main Level |
Living Room |
|
|
18'4'' x 10'4'' |
|
Main Level |
Kitchen/dining Room |
|
|
22'6'' x 15'9'' |
https://www.realtor.ca/real-estate/27339359/272-fowler-road-mill-cove


















































