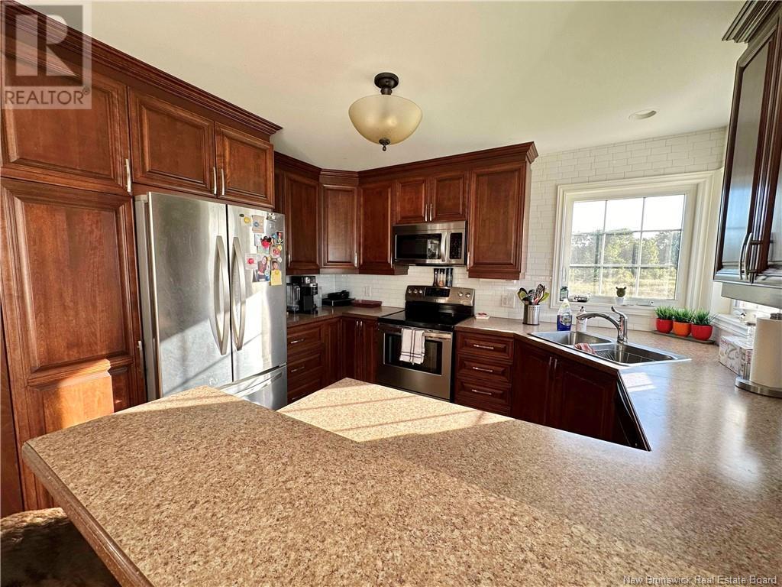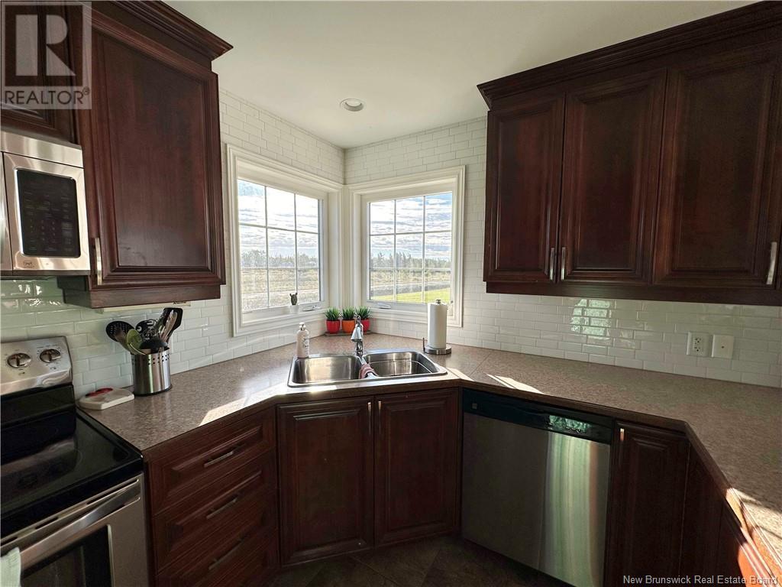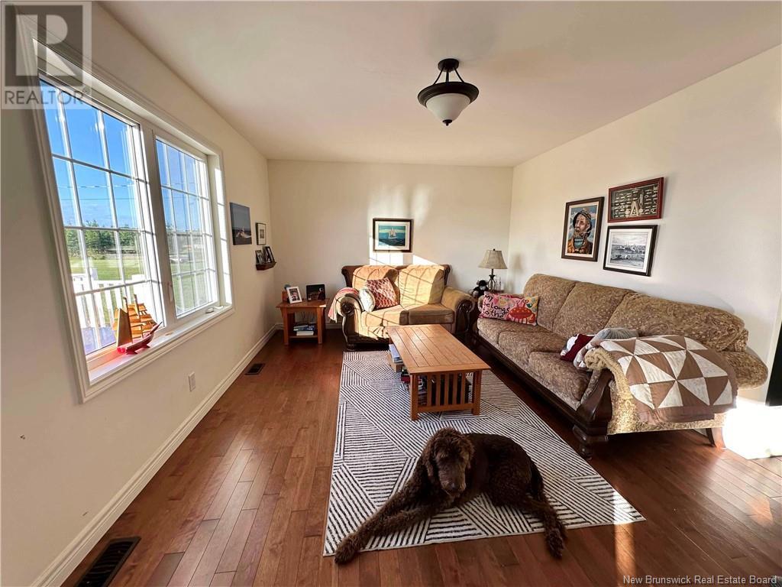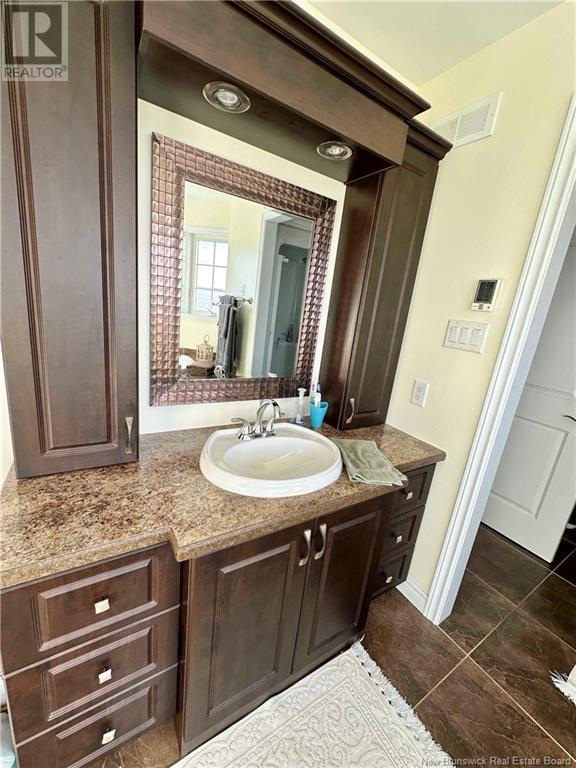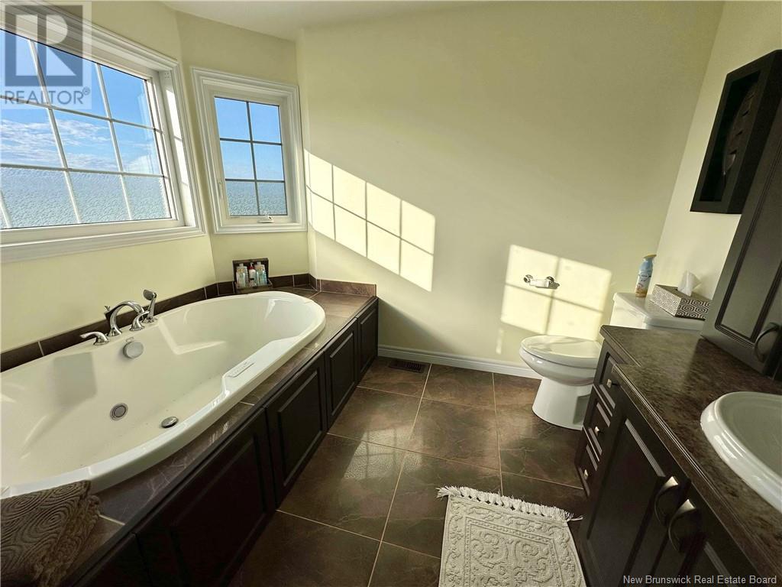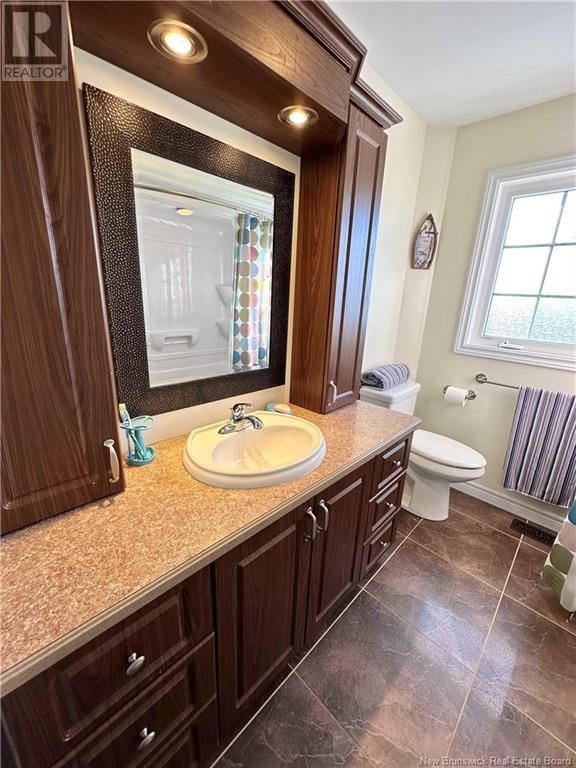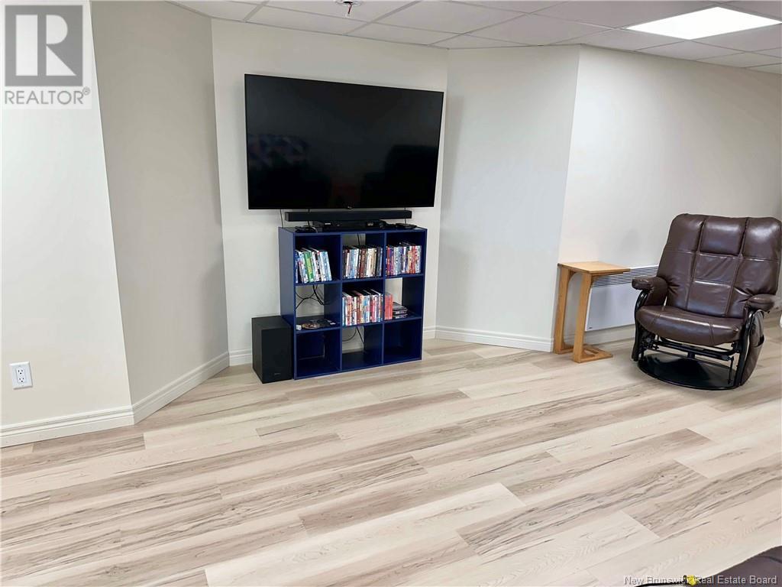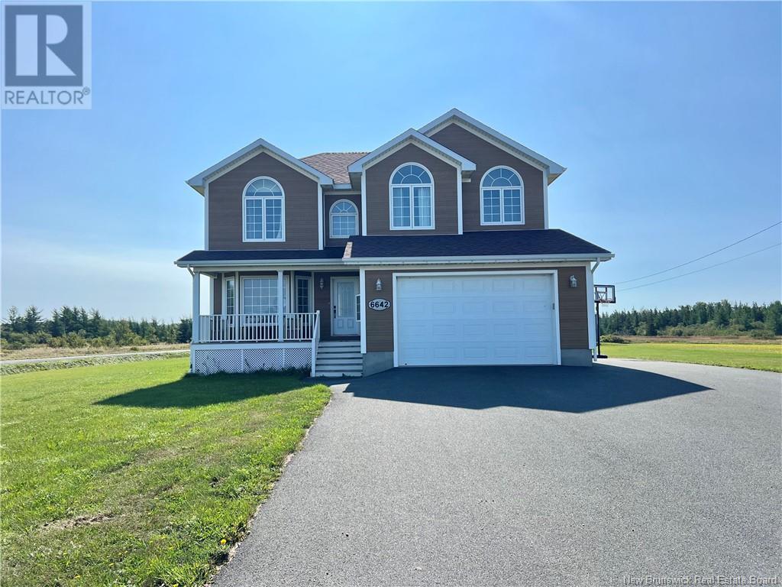5 Bedroom
3 Bathroom
1900 sqft
2 Level
Above Ground Pool
Air Conditioned, Heat Pump
Heat Pump
Acreage
$499,900
This beautiful two-story home is situated on a desirable corner lot with scenic water views. Built in 2012 by a reputable local contractor known for high-quality work, the property features high-end finishes throughout. You'll appreciate the dark hardwood floors, CanExel siding, and solid wood cabinets in both the kitchen and bathrooms. The exterior boasts impressive curb appeal with a large paved driveway leading to an attached insulated garage. On the main level, you'll find an open-concept design that seamlessly connects the kitchen, dining area, and living room, all of which span the back of the house. The dining room features patio doors that open onto a spacious back deck, perfect for entertaining around the heated pool. The main floor also includes a convenient laundry area, half bathroom and second living area. Upstairs, there are four generously sized bedrooms, all offering lots of natural light. The primary bedroom is luxurious, completed with a full ensuite bathroom featuring a shower and air jet bathtub, in-floor heating, and a large walk-in closet. The lower level of the home offers an additional bedroom and a rec room area that has been recently updated with new paint and vinyl plank flooring. The home is efficiently heated and cooled by a central heat pump. The seller will subdivide the lot to leave approximately 1.5 acres of land and will install a wood fence across the back of the property for added privacy in the spring. (id:19018)
Property Details
|
MLS® Number
|
NB105368 |
|
Property Type
|
Single Family |
|
Features
|
Level Lot, Corner Site, Balcony/deck/patio |
|
PoolType
|
Above Ground Pool |
|
Structure
|
None |
Building
|
BathroomTotal
|
3 |
|
BedroomsAboveGround
|
4 |
|
BedroomsBelowGround
|
1 |
|
BedroomsTotal
|
5 |
|
ArchitecturalStyle
|
2 Level |
|
BasementDevelopment
|
Finished |
|
BasementType
|
Full (finished) |
|
ConstructedDate
|
2012 |
|
CoolingType
|
Air Conditioned, Heat Pump |
|
FlooringType
|
Ceramic, Vinyl, Wood |
|
FoundationType
|
Concrete |
|
HalfBathTotal
|
1 |
|
HeatingType
|
Heat Pump |
|
RoofMaterial
|
Asphalt Shingle |
|
RoofStyle
|
Unknown |
|
SizeInterior
|
1900 Sqft |
|
TotalFinishedArea
|
2750 Sqft |
|
Type
|
House |
|
UtilityWater
|
Community Water System |
Parking
|
Attached Garage
|
|
|
Inside Entry
|
|
Land
|
AccessType
|
Year-round Access |
|
Acreage
|
Yes |
|
Sewer
|
Septic System |
|
SizeIrregular
|
1.5 |
|
SizeTotal
|
1.5 Ac |
|
SizeTotalText
|
1.5 Ac |
Rooms
| Level |
Type |
Length |
Width |
Dimensions |
|
Second Level |
Other |
|
|
8'1'' x 6'5'' |
|
Second Level |
Primary Bedroom |
|
|
16'0'' x 11'8'' |
|
Second Level |
3pc Bathroom |
|
|
7'5'' x 8'3'' |
|
Second Level |
Bedroom |
|
|
9'3'' x 11'4'' |
|
Second Level |
Bedroom |
|
|
7'9'' x 12'2'' |
|
Second Level |
Bedroom |
|
|
9'2'' x 11'9'' |
|
Basement |
Recreation Room |
|
|
14'3'' x 28'3'' |
|
Basement |
Bedroom |
|
|
13'4'' x 12'1'' |
|
Main Level |
2pc Bathroom |
|
|
4'5'' x 5'6'' |
|
Main Level |
Laundry Room |
|
|
5'3'' x 5'5'' |
|
Main Level |
Living Room |
|
|
11'7'' x 16'9'' |
|
Main Level |
Kitchen/dining Room |
|
|
20'0'' x 14'0'' |
|
Main Level |
Living Room |
|
|
12'5'' x 14'1'' |
https://www.realtor.ca/real-estate/27375144/6642-route-11-clifton







