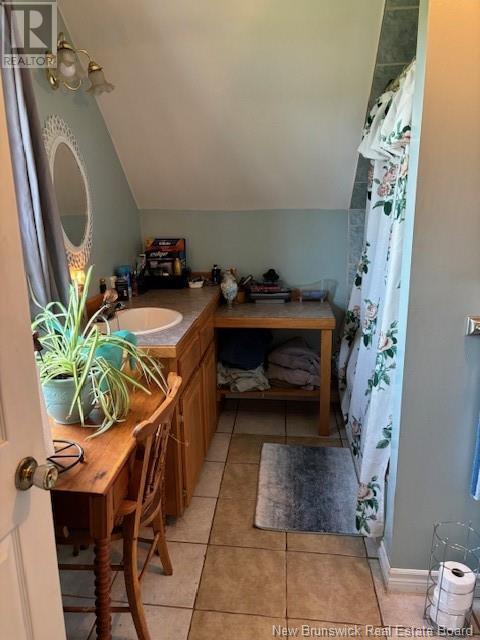3 Bedroom
2 Bathroom
2224 sqft
Forced Air
Acreage
Landscaped
$539,900
A private 2.82 acre lot with tons of stuff going on. The home was renovated with a new foundation, wiring and plumbing in the 90's. As you walk into the back door there is a mudroom, bathroom and access to the basement which has a walk out to the side driveway. The country kitchen is huge with tons of cabinets and a center island. This space also has access to the front veranda and gazebo. The living room finishes off this level. Upstairs there are 3 large bedrooms and a full bath. Outside there is a barn 26x20 which makes a great space for storage or a workshop. The main garage is 24x36 with metal roof and a lean to 14x36 and wired for all your workshop or mechanical needs. There is a second smaller building 12x16 for gardeing tools. The big BONUS to this property is the rental potential of the house at the bottom of the driveway. It has an open concept, bedroom and full bath, heated by a mini split and could have a wood stove added. The driveway is paved, the vegetable gardens are already in place and the yard is full of mature trees with an amazing view. Close to the 4 lane hwy at Norton. (id:19018)
Property Details
|
MLS® Number
|
NB105974 |
|
Property Type
|
Single Family |
|
Features
|
Treed, Sloping, Balcony/deck/patio |
|
Structure
|
Barn, Workshop, Shed |
Building
|
BathroomTotal
|
2 |
|
BedroomsAboveGround
|
3 |
|
BedroomsTotal
|
3 |
|
ExteriorFinish
|
Vinyl |
|
FlooringType
|
Carpeted, Laminate, Wood |
|
FoundationType
|
Concrete |
|
HeatingFuel
|
Electric, Wood |
|
HeatingType
|
Forced Air |
|
RoofMaterial
|
Asphalt Shingle |
|
RoofStyle
|
Unknown |
|
SizeInterior
|
2224 Sqft |
|
TotalFinishedArea
|
2224 Sqft |
|
Type
|
House |
|
UtilityWater
|
Drilled Well, Well |
Parking
|
Detached Garage
|
|
|
Garage
|
|
|
Heated Garage
|
|
Land
|
AccessType
|
Year-round Access |
|
Acreage
|
Yes |
|
LandscapeFeatures
|
Landscaped |
|
SizeIrregular
|
2.82 |
|
SizeTotal
|
2.82 Ac |
|
SizeTotalText
|
2.82 Ac |
Rooms
| Level |
Type |
Length |
Width |
Dimensions |
|
Second Level |
4pc Bathroom |
|
|
10'3'' x 8'2'' |
|
Second Level |
Bedroom |
|
|
11'2'' x 16'11'' |
|
Second Level |
Bedroom |
|
|
12'2'' x 11'2'' |
|
Second Level |
Primary Bedroom |
|
|
11'1'' x 16' |
|
Main Level |
4pc Bathroom |
|
|
10'5'' x 6'1'' |
|
Main Level |
Mud Room |
|
|
11'7'' x 6'3'' |
|
Main Level |
Living Room |
|
|
15'7'' x 21'8'' |
|
Main Level |
Kitchen |
|
|
17'1'' x 25'2'' |
https://www.realtor.ca/real-estate/27411479/596-salt-springs-road-southfield
































