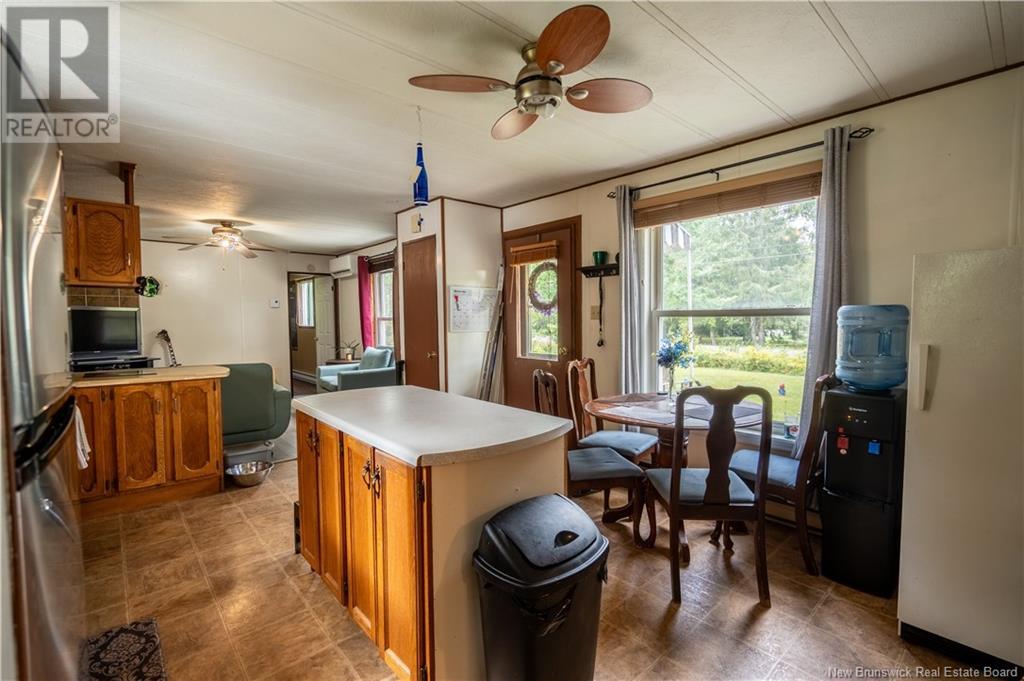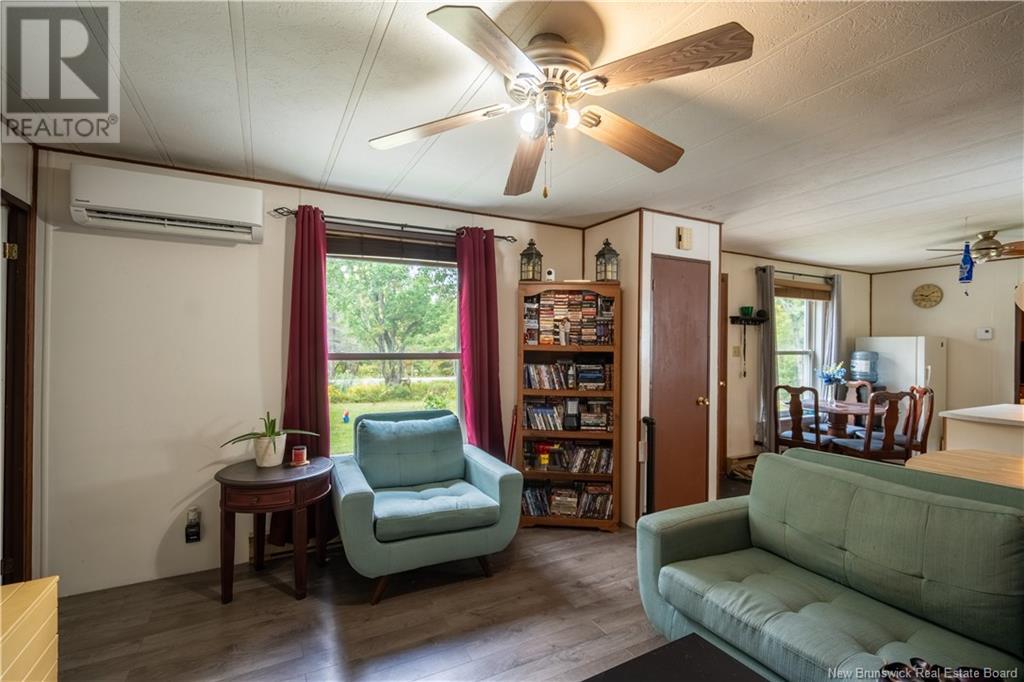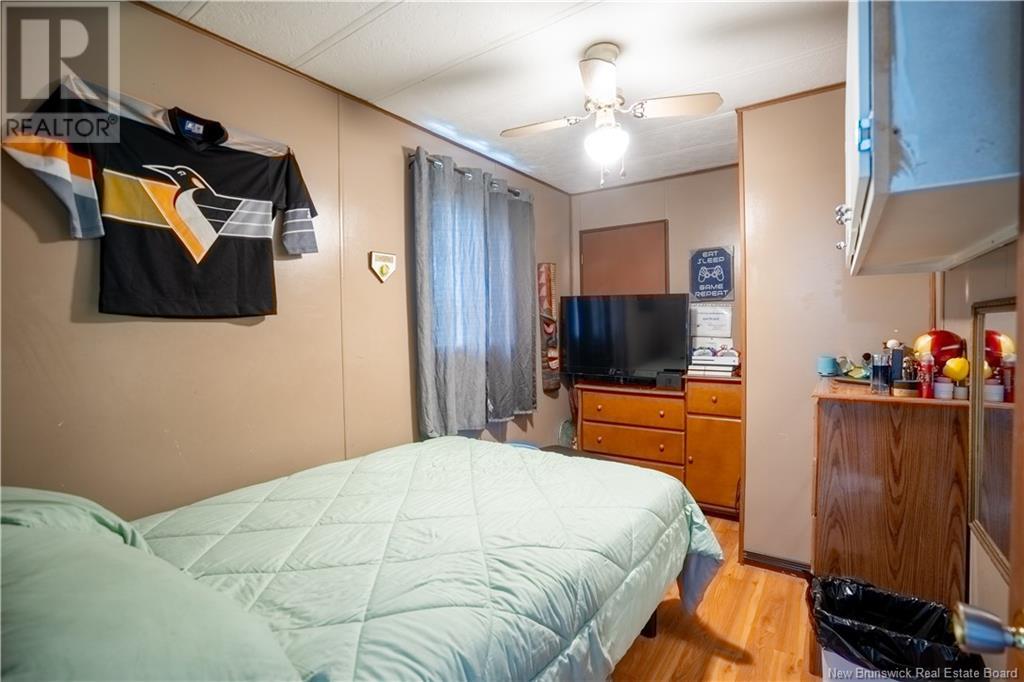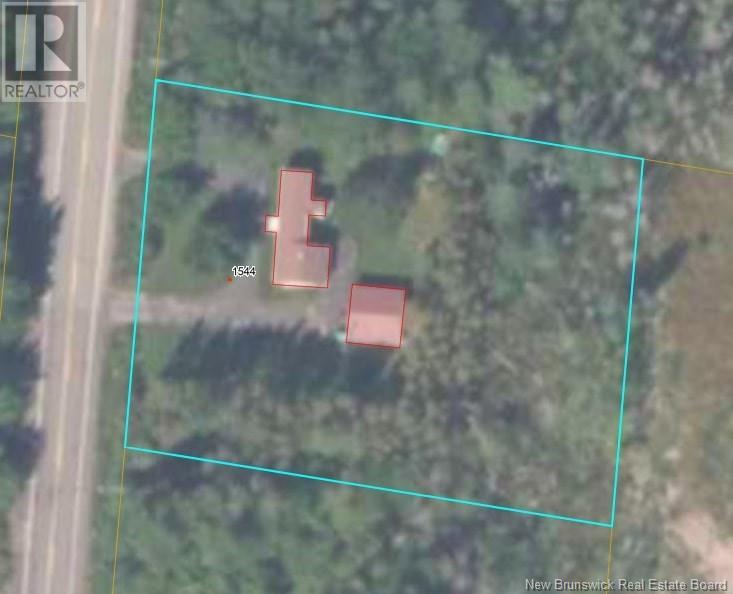3 Bedroom
1 Bathroom
936 sqft
Mini, Mobile Home
Heat Pump
Baseboard Heaters, Heat Pump
Acreage
$169,900
3 Bedroom mini home with double garage and circular paved driveway in the village of Minto. Nice sized 1 acre lot, that's private with mature trees and a great yard, backing onto crown land and blueberry fields. The home offers an open concept, with a dine in kitchen that has lots of counter space, cabinets and island. The living room is a good size and has the added comfort of the ductless heat pump. A large master bedroom and second bedroom finishes off this side of the home, while a third bedroom and full 4-piece bath with laundry is on the other end. A rear door in the kitchen goes to the porch that leads to the yard or garage. Great family or starter home with lots of space on the property, close to amenities, and recent upgrades. Less than 5 minutes to the village centre of Minto and under 40 minutes to Fredericton or Oromocto. Measurements and boundaries are approximate, to be verified by purchaser. (id:19018)
Property Details
|
MLS® Number
|
NB106556 |
|
Property Type
|
Single Family |
|
EquipmentType
|
Water Heater |
|
RentalEquipmentType
|
Water Heater |
Building
|
BathroomTotal
|
1 |
|
BedroomsAboveGround
|
3 |
|
BedroomsTotal
|
3 |
|
ArchitecturalStyle
|
Mini, Mobile Home |
|
BasementType
|
Crawl Space |
|
CoolingType
|
Heat Pump |
|
ExteriorFinish
|
Vinyl |
|
FlooringType
|
Laminate |
|
FoundationType
|
Block |
|
HeatingFuel
|
Electric |
|
HeatingType
|
Baseboard Heaters, Heat Pump |
|
RoofMaterial
|
Asphalt Shingle |
|
RoofStyle
|
Unknown |
|
SizeInterior
|
936 Sqft |
|
TotalFinishedArea
|
936 Sqft |
|
Type
|
House |
|
UtilityWater
|
Drilled Well, Well |
Parking
Land
|
AccessType
|
Year-round Access |
|
Acreage
|
Yes |
|
SizeIrregular
|
1 |
|
SizeTotal
|
1 Ac |
|
SizeTotalText
|
1 Ac |
Rooms
| Level |
Type |
Length |
Width |
Dimensions |
|
Main Level |
Bedroom |
|
|
11' x 13' |
|
Main Level |
Bedroom |
|
|
11'9'' x 7'6'' |
|
Main Level |
Bedroom |
|
|
9'6'' x 17' |
|
Main Level |
Bath (# Pieces 1-6) |
|
|
11'6'' x 5'1'' |
|
Main Level |
Living Room |
|
|
11' x 13' |
|
Main Level |
Kitchen |
|
|
7'5'' x 13' |
|
Main Level |
Dining Room |
|
|
5'9'' x 9'6'' |
https://www.realtor.ca/real-estate/27464441/1544-pleasant-drive-minto


































