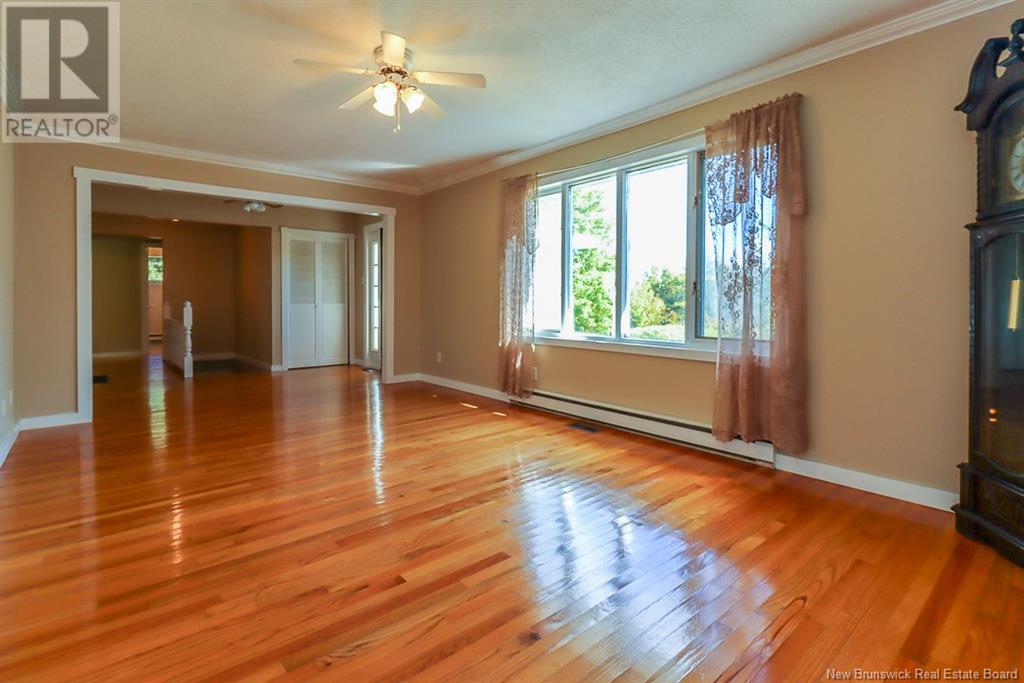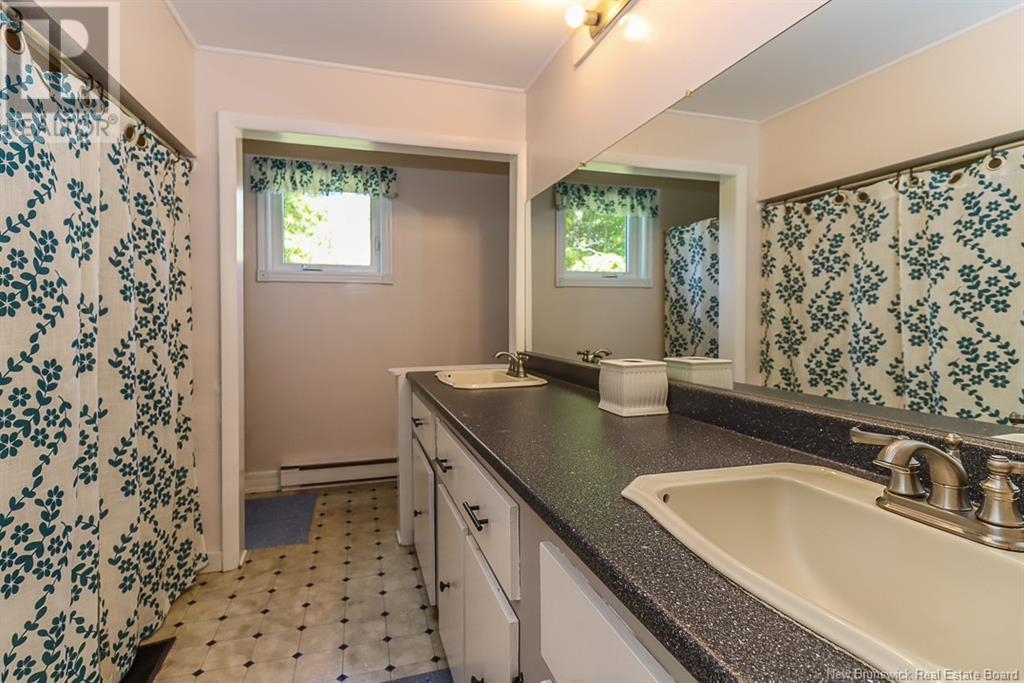3 Bedroom
2 Bathroom
2303 sqft
Bungalow
Baseboard Heaters, Forced Air
Landscaped
$349,900
Welcome to this spacious bungalow located in the picturesque French Village. This charming property features 3 bedrooms (with potential for a fourth) and 1.5 bathrooms on the main floor. The open-concept kitchen with ample cupboard and storage space also connects to the large family room filled with natural light, and is perfect for hosting friends and family. Outside, you'll find the landscaped yard with plenty of space to enjoy. The home sits on a large corner lot and offers both a double detached garage and a single built-in garage. Only minutes from walking trails, Wells Community Centre, sports fields, and the local convenience store. Enjoy easy access to nearby amenities and quick highway connections for added convenience. A perfect home for hosting family and friends, this property offers a wonderful blend of space, comfort, and location! (id:19018)
Property Details
|
MLS® Number
|
NB107165 |
|
Property Type
|
Single Family |
|
EquipmentType
|
Water Heater |
|
Features
|
Corner Site, Balcony/deck/patio |
|
RentalEquipmentType
|
Water Heater |
Building
|
BathroomTotal
|
2 |
|
BedroomsAboveGround
|
3 |
|
BedroomsTotal
|
3 |
|
ArchitecturalStyle
|
Bungalow |
|
BasementDevelopment
|
Partially Finished |
|
BasementType
|
Crawl Space, Full (partially Finished) |
|
ExteriorFinish
|
Vinyl |
|
FlooringType
|
Carpeted, Other, Wood |
|
FoundationType
|
Concrete |
|
HalfBathTotal
|
1 |
|
HeatingFuel
|
Electric, Oil |
|
HeatingType
|
Baseboard Heaters, Forced Air |
|
RoofMaterial
|
Asphalt Shingle |
|
RoofStyle
|
Unknown |
|
StoriesTotal
|
1 |
|
SizeInterior
|
2303 Sqft |
|
TotalFinishedArea
|
2468 Sqft |
|
Type
|
House |
|
UtilityWater
|
Drilled Well, Well |
Parking
Land
|
AccessType
|
Year-round Access |
|
Acreage
|
No |
|
LandscapeFeatures
|
Landscaped |
|
Sewer
|
Septic System |
|
SizeIrregular
|
0.98 |
|
SizeTotal
|
0.98 Ac |
|
SizeTotalText
|
0.98 Ac |
Rooms
| Level |
Type |
Length |
Width |
Dimensions |
|
Basement |
Office |
|
|
11'2'' x 14'8'' |
|
Main Level |
2pc Bathroom |
|
|
4'9'' x 3'5'' |
|
Main Level |
5pc Bathroom |
|
|
11'2'' x 7'9'' |
|
Main Level |
Bedroom |
|
|
16'3'' x 11'8'' |
|
Main Level |
Bedroom |
|
|
13'6'' x 11'9'' |
|
Main Level |
Primary Bedroom |
|
|
12'9'' x 15'1'' |
|
Main Level |
Foyer |
|
|
6'1'' x 10'6'' |
|
Main Level |
Bedroom |
|
|
23'3'' x 9'9'' |
|
Main Level |
Living Room |
|
|
18'6'' x 11'7'' |
|
Main Level |
Kitchen/dining Room |
|
|
21'1'' x 11'8'' |
|
Main Level |
Family Room |
|
|
23'2'' x 13'3'' |
|
Main Level |
Foyer |
|
|
8'5'' x 10'4'' |
https://www.realtor.ca/real-estate/27493097/28-ryan-drive-rothesay
















































