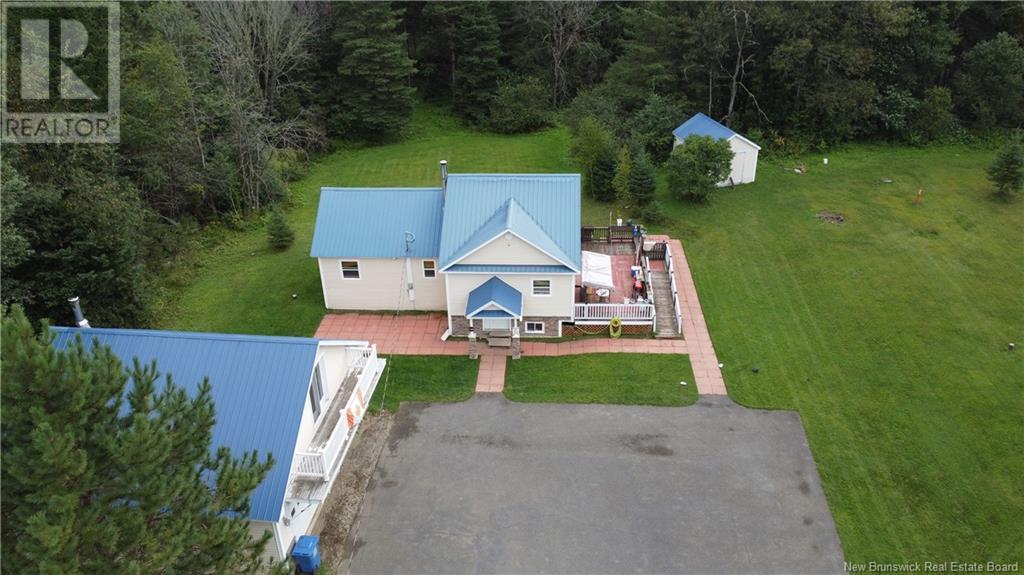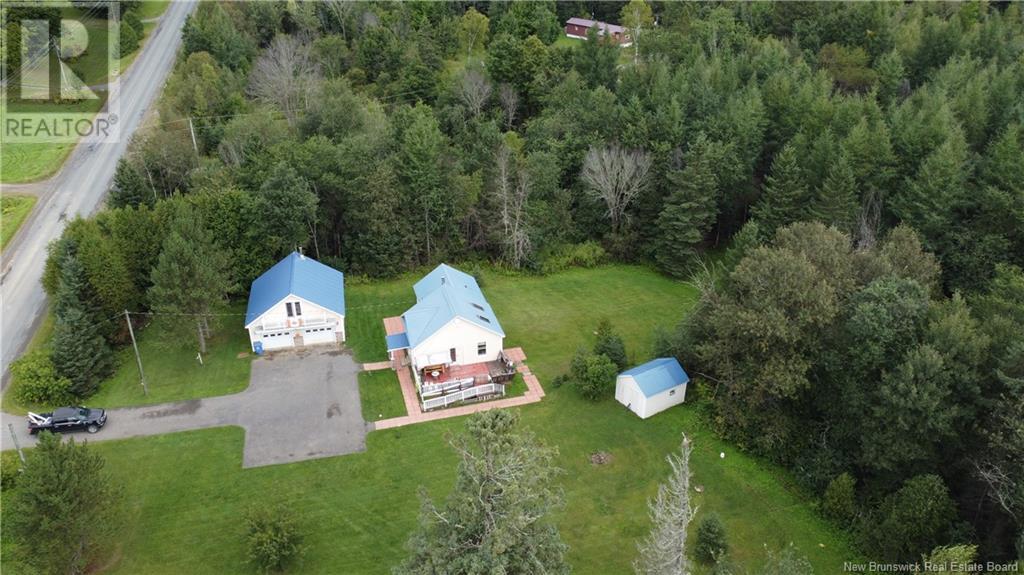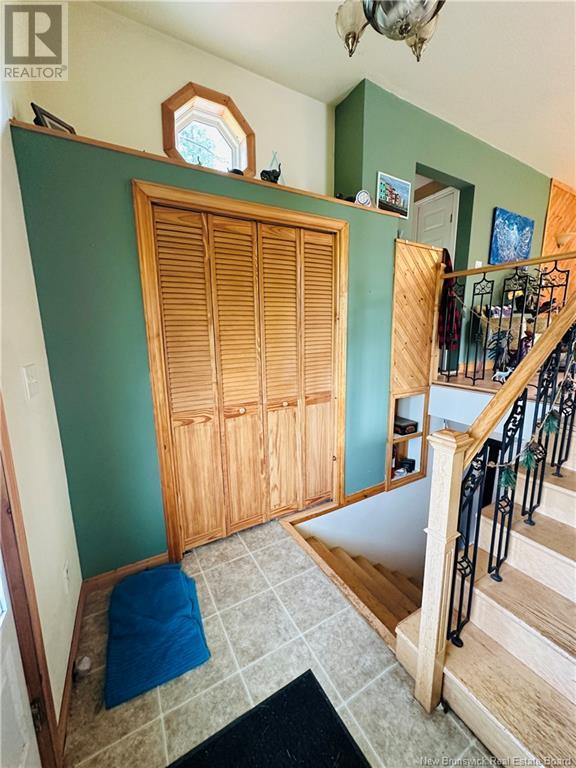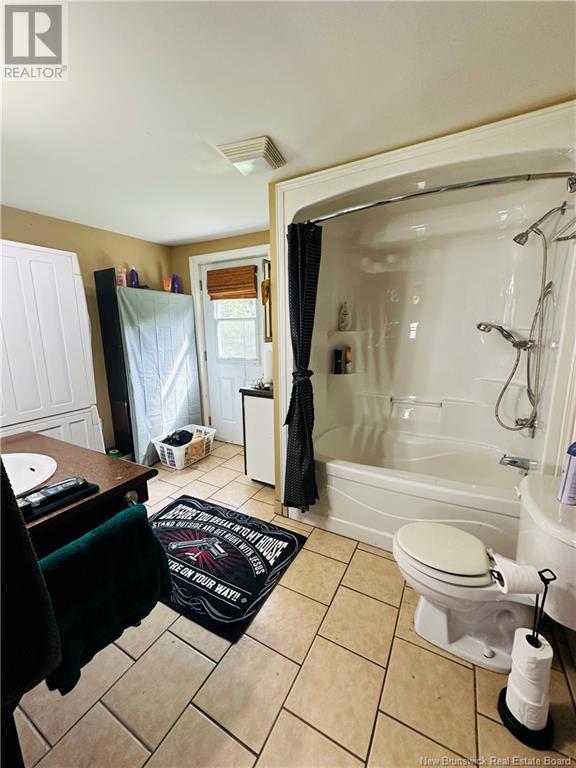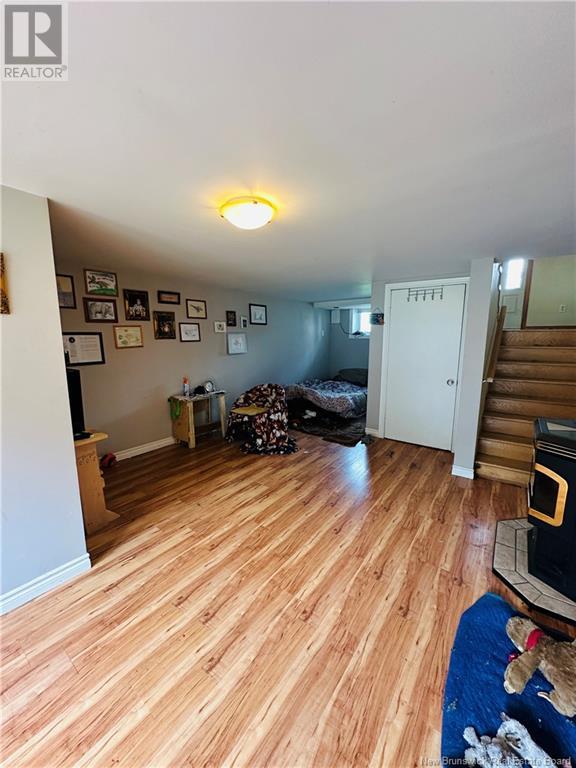2 Bedroom
2 Bathroom
1000 sqft
2 Level
Heat Pump
Baseboard Heaters, Heat Pump
Acreage
Landscaped
$325,000
Beautifully renovated home on a large, private lot! Since 2003, this home had a complete interior and exterior renovation including an addition to the home that doubled the house size! Other updates include 4 energy efficient ductless heat pumps and pellet stove, new windows, roofing, siding and updated 200 amp electrical panel. The main floor consists of an open concept kitchen, dining and living room as well as two bedrooms and full bathroom. The home boasts a brand new kitchen installed in March, 2021. The basement consists of a large family room and bathroom. The large 2 car, detached garage has a usable loft great for storage. There are 4 PID's included in this sale. The included vacant lot has a concrete septic tank and drilled well!!!! (id:19018)
Property Details
|
MLS® Number
|
NB104820 |
|
Property Type
|
Single Family |
|
Features
|
Balcony/deck/patio |
|
Structure
|
Shed |
Building
|
BathroomTotal
|
2 |
|
BedroomsAboveGround
|
2 |
|
BedroomsTotal
|
2 |
|
ArchitecturalStyle
|
2 Level |
|
BasementDevelopment
|
Partially Finished |
|
BasementType
|
Full (partially Finished) |
|
CoolingType
|
Heat Pump |
|
ExteriorFinish
|
Vinyl |
|
FoundationType
|
Concrete |
|
HalfBathTotal
|
1 |
|
HeatingFuel
|
Electric |
|
HeatingType
|
Baseboard Heaters, Heat Pump |
|
RoofMaterial
|
Metal |
|
RoofStyle
|
Unknown |
|
SizeInterior
|
1000 Sqft |
|
TotalFinishedArea
|
1560 Sqft |
|
Type
|
House |
|
UtilityWater
|
Drilled Well, Well |
Parking
Land
|
AccessType
|
Year-round Access |
|
Acreage
|
Yes |
|
LandscapeFeatures
|
Landscaped |
|
Sewer
|
Septic System |
|
SizeIrregular
|
2.5 |
|
SizeTotal
|
2.5 Ac |
|
SizeTotalText
|
2.5 Ac |
Rooms
| Level |
Type |
Length |
Width |
Dimensions |
|
Basement |
Storage |
|
|
22'11'' x 18'10'' |
|
Basement |
Bath (# Pieces 1-6) |
|
|
7'0'' x 4'0'' |
|
Basement |
Family Room |
|
|
26'10'' x 14'0'' |
|
Main Level |
Bath (# Pieces 1-6) |
|
|
11'0'' x 8'0'' |
|
Main Level |
Bedroom |
|
|
12'0'' x 11'0'' |
|
Main Level |
Bedroom |
|
|
12'0'' x 10'0'' |
|
Main Level |
Foyer |
|
|
7'10'' x 7'0'' |
|
Main Level |
Living Room |
|
|
19'2'' x 17'0'' |
|
Main Level |
Kitchen |
|
|
8'0'' x 8'0'' |
https://www.realtor.ca/real-estate/27343048/2300-route-560-route-lakeville

