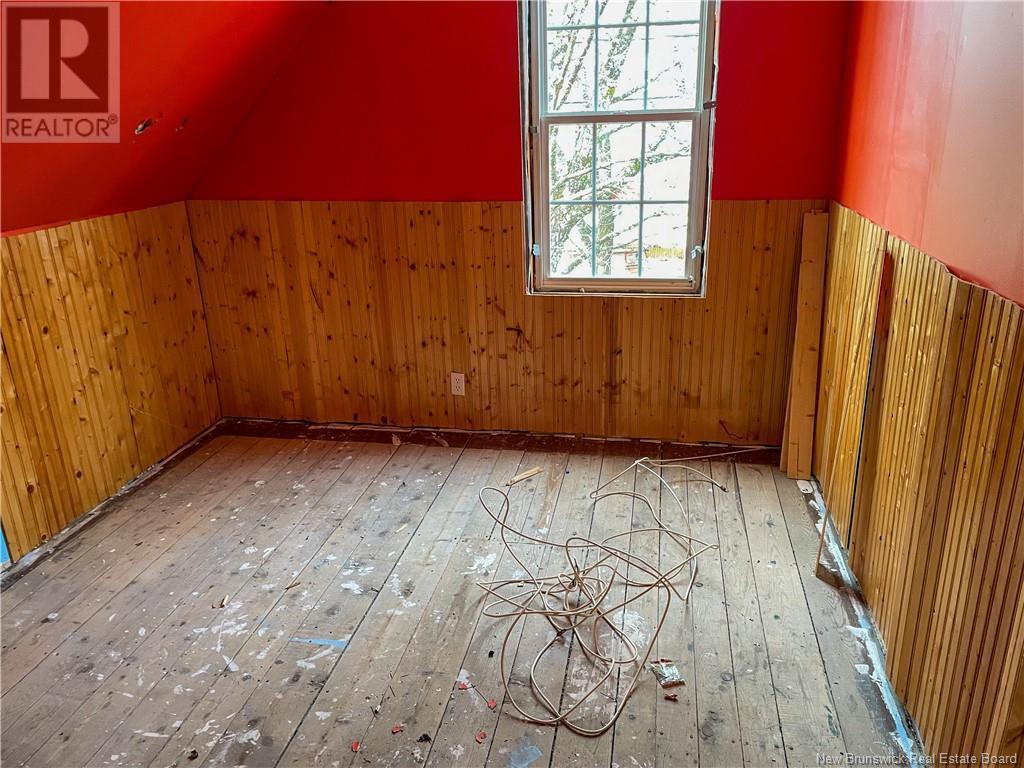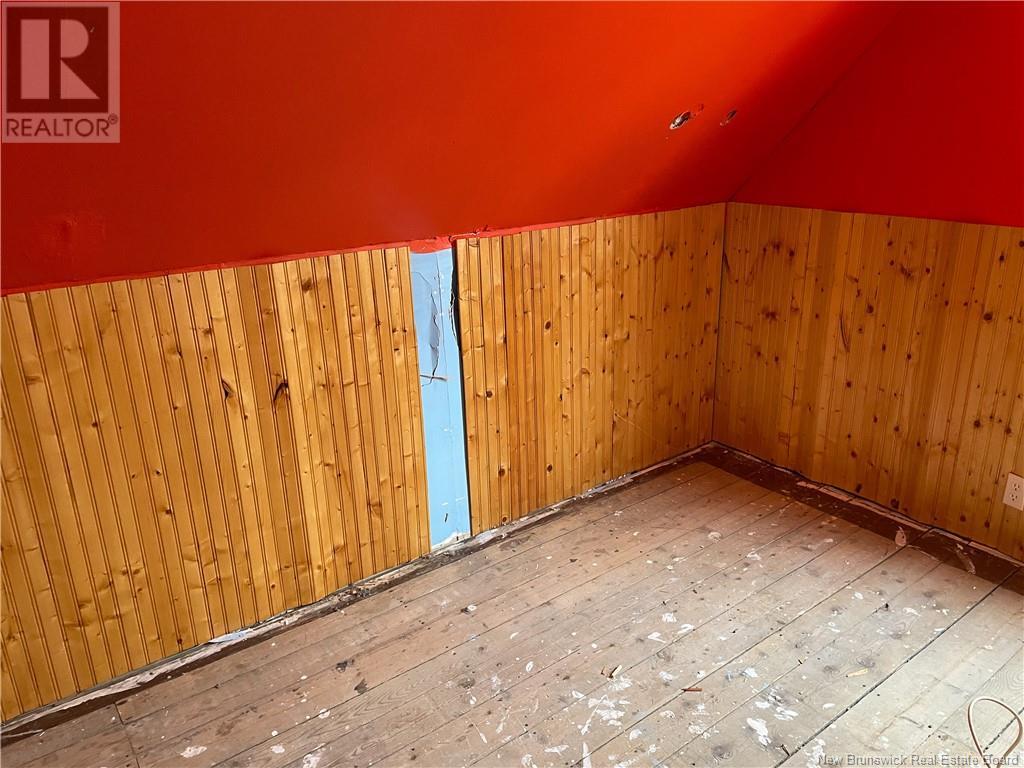4 Bedroom
2 Bathroom
1056 sqft
Baseboard Heaters
$78,000
This 4-bedroom home is nestled in the heart of McAdam, offering a prime opportunity to craft your ideal living space in a charming community. McAdam boasts an affordable cost of living, making it an appealing choice for those seeking refuge from the hectic pace of urban life. Surrounded by breathtaking natural beauty, including lush forests, serene lakes, and meandering rivers, residents can indulge in a myriad of outdoor activities such as hiking, fishing, and camping. The town's close-knit community fosters a profound sense of belonging and support, where neighbors often become like family. Despite its tranquil ambiance, McAdam enjoys a strategic location near larger cities like Fredericton (1 hour) and Saint John (1.5 hours), ensuring convenient access to a wide array of amenities and services. Additionally, the picturesque seaside town of St. Andrews is just an hour's drive away, offering effortless day trips to the beach. With a bit of tender loving care, this home has the potential to be transformed into your personal sanctuary. Property is being sold ""As Is, Where Is"". (id:19018)
Property Details
|
MLS® Number
|
NB104693 |
|
Property Type
|
Single Family |
|
EquipmentType
|
Water Heater |
|
Features
|
Level Lot |
|
RentalEquipmentType
|
Water Heater |
|
Structure
|
None |
Building
|
BathroomTotal
|
2 |
|
BedroomsAboveGround
|
4 |
|
BedroomsTotal
|
4 |
|
BasementType
|
Full |
|
ExteriorFinish
|
Vinyl |
|
FoundationType
|
Concrete |
|
HalfBathTotal
|
1 |
|
HeatingFuel
|
Electric |
|
HeatingType
|
Baseboard Heaters |
|
RoofMaterial
|
Metal |
|
RoofStyle
|
Unknown |
|
SizeInterior
|
1056 Sqft |
|
TotalFinishedArea
|
1056 Sqft |
|
Type
|
House |
|
UtilityWater
|
Well |
Land
|
AccessType
|
Year-round Access, Road Access |
|
Acreage
|
No |
|
Sewer
|
Municipal Sewage System |
|
SizeIrregular
|
372 |
|
SizeTotal
|
372 M2 |
|
SizeTotalText
|
372 M2 |
Rooms
| Level |
Type |
Length |
Width |
Dimensions |
|
Second Level |
Bath (# Pieces 1-6) |
|
|
9'3'' x 11'4'' |
|
Second Level |
Bedroom |
|
|
9'3'' x 9'6'' |
|
Second Level |
Bedroom |
|
|
10'5'' x 9'6'' |
|
Second Level |
Bedroom |
|
|
10'5'' x 11'4'' |
|
Main Level |
Bedroom |
|
|
10'5'' x 7'5'' |
|
Main Level |
Mud Room |
|
|
16'0'' x 7'7'' |
|
Main Level |
Living Room |
|
|
13'5'' x 13'3'' |
|
Main Level |
Bath (# Pieces 1-6) |
|
|
5'8'' x 4'0'' |
|
Main Level |
Kitchen/dining Room |
|
|
17'2'' x 9'2'' |
https://www.realtor.ca/real-estate/27326334/22-beech-street-mcadam



































