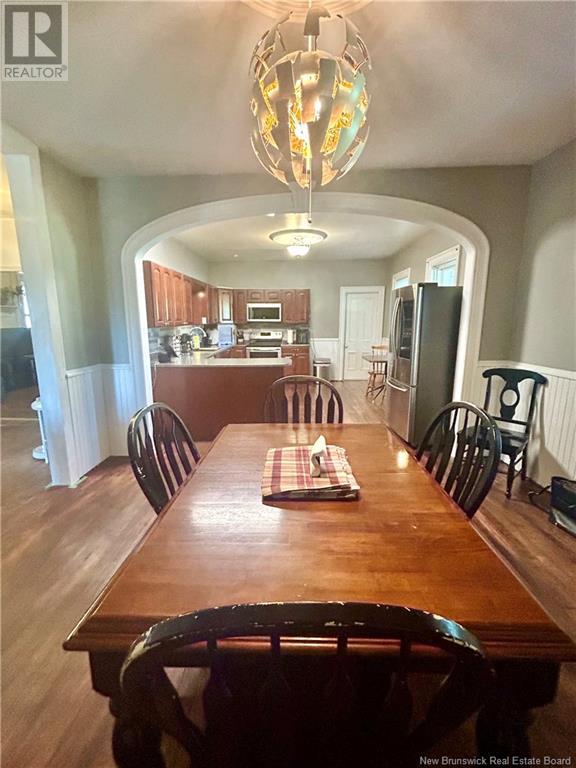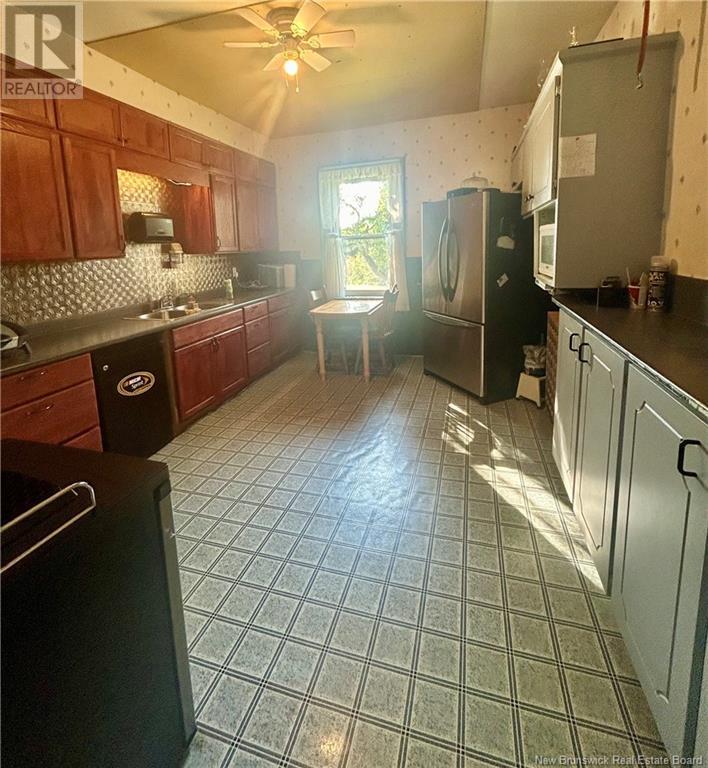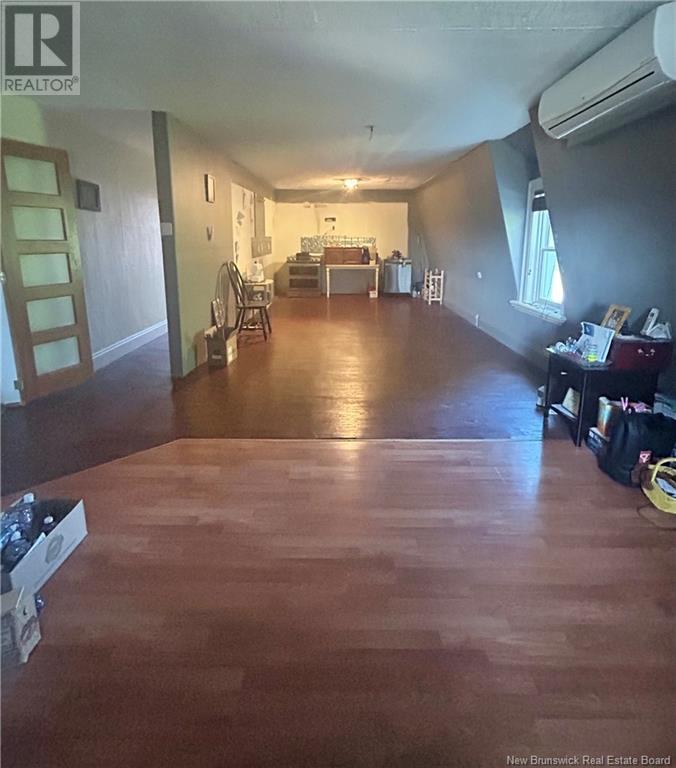3 Bedroom
3 Bathroom
4266 sqft
Heat Pump
Forced Air, Heat Pump, Stove
Landscaped
$289,000
Discover the endless possibilities of this spacious 2-storey home, ideally situated on a corner lot with a double car garage. Boasting 3 bdrms and 2.5 baths, this home offers ample space & versatility for any lifestyle. The main level features a beautiful, generously sized kitchen with abundant storage and a peninsula, perfect for cooking and entertaining. The kitchen to a spacious dining room with soaring ceilings, which leads out to an oversized covered verandaa fantastic space for hosting gatherings, barbecuing, reading, or simply unwinding. A sunny living room, a private office area, and a second kitchen, along with a den for extra space. A cozy sitting area with pellet stove, a potential fourth bedroom, with direct access to the double garage.The upper level 3 bdrms, primary with ensuite bath. The 2nd bath on this equally charming,a super-large bonus room that offers flexible optionswhether as an additional bedroom or a multifunctional space to suit your needs.A unique third level is ideal for a teenage retreat. Recent updates include new windows, doors, kitchen, siding, and baths, along with ductless heat pumps for added comfort. This property is perfect for a large family, two families with an in-law suite, or even as an Airbnb rental, with its proximity to ATV and snowmobiling trails, nearby campgrounds, a new marina for boating, Crabbe Mountain for skiing, and the Home of the World's Largest Axe in Nackawic. Golfing, pubs, and other amenities are also close by. (id:19018)
Property Details
|
MLS® Number
|
NB105485 |
|
Property Type
|
Single Family |
|
EquipmentType
|
Water Heater |
|
Features
|
Treed, Balcony/deck/patio |
|
RentalEquipmentType
|
Water Heater |
|
Structure
|
Shed |
Building
|
BathroomTotal
|
3 |
|
BedroomsAboveGround
|
3 |
|
BedroomsTotal
|
3 |
|
ConstructedDate
|
1864 |
|
CoolingType
|
Heat Pump |
|
ExteriorFinish
|
Vinyl |
|
FlooringType
|
Carpeted, Laminate |
|
FoundationType
|
Concrete, Stone |
|
HalfBathTotal
|
1 |
|
HeatingFuel
|
Oil, Pellet |
|
HeatingType
|
Forced Air, Heat Pump, Stove |
|
RoofMaterial
|
Metal |
|
RoofStyle
|
Unknown |
|
SizeInterior
|
4266 Sqft |
|
TotalFinishedArea
|
4266 Sqft |
|
Type
|
House |
|
UtilityWater
|
Dug Well, Well |
Parking
Land
|
AccessType
|
Year-round Access |
|
Acreage
|
No |
|
LandscapeFeatures
|
Landscaped |
|
Sewer
|
Septic System |
|
SizeIrregular
|
3850 |
|
SizeTotal
|
3850 M2 |
|
SizeTotalText
|
3850 M2 |
Rooms
| Level |
Type |
Length |
Width |
Dimensions |
|
Second Level |
Bonus Room |
|
|
3'5'' x 12'0'' |
|
Second Level |
Bedroom |
|
|
11'4'' x 10'7'' |
|
Second Level |
Ensuite |
|
|
9'8'' x 11'7'' |
|
Second Level |
Bath (# Pieces 1-6) |
|
|
11'4'' x 10'7'' |
|
Second Level |
Bedroom |
|
|
11'1'' x 11'7'' |
|
Second Level |
Primary Bedroom |
|
|
14'9'' x 10'7'' |
|
Main Level |
Other |
|
|
15'0'' x 15'5'' |
|
Main Level |
Office |
|
|
13'7'' x 13'1'' |
|
Main Level |
Kitchen |
|
|
14'5'' x 11'5'' |
|
Main Level |
Living Room |
|
|
14'6'' x 15'0'' |
|
Main Level |
Office |
|
|
13'4'' x 7'6'' |
|
Main Level |
Dining Room |
|
|
13'4'' x 13'0'' |
|
Main Level |
Kitchen |
|
|
14'5'' x 13'3'' |
https://www.realtor.ca/real-estate/27379161/392-605-route-temperance-vale


































