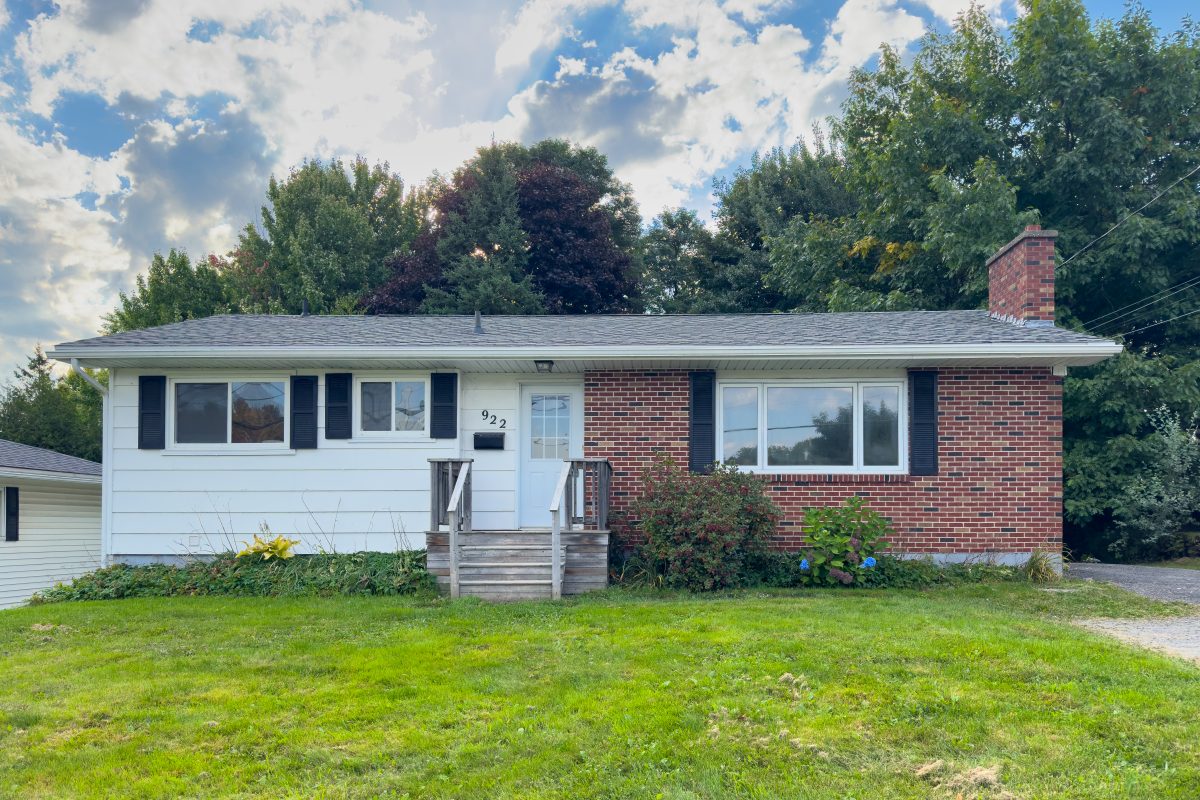922 Smythe Street, Fredericton NB E3B 3G9 | Income Potential Home For Sale On The Hill
5 BEDS | 2 BATHS | 1686 SQ FT | 0.28 ACRES | $389,900 | MLS® # NB106249
Fantastic investment opportunity on the Hill, ideally situated close to uptown, universities, and a wealth of amenities. This property presents the perfect chance for a rental investment or a practical mortgage helper. Each unit has its own entrance.
Inside 922 Smythe Street on the Hill
The main level of the home features 3 bedrooms and an updated bathroom. The functional kitchen leads to the side entrance, followed by the dining area with a new light fixture. The spacious living room, with its built-in shelves, offers a cozy and functional space. Fresh new flooring throughout the main floor adds a touch of modern style.
The lower level boasts a 2-bedroom apartment with a den—ideal for additional income or an in-law suite. The lower level bedrooms have had egress windows installed in recent years, while the den is the perfect spot for a family room or additional storage. With new kitchen cabinets in 2016, a living area, and a full bathroom, this area is very functional. A shared laundry area with storage completes this level.
Further Features
Additional upgrades include new boiler and upgraded insulation. Situated on a generous ¼ acre lot, this property provides ample outdoor space, making it a desirable option for a variety of investment strategies or multi-generational living arrangements. If you’ve been seeking an income potential home for sale on the hill, reach out to your favourite real estate professional today! Click here to view the 3D tour or here for more details.
Room Measurements
| Level | Type | Dimensions |
|---|---|---|
| First | Kitchen | 10’6 x 8’5 |
| First | Dining Room | 12’0 x 8’7 |
| First | Living Room | 19’6 x 11’0 |
| First | Bedroom | 12’2 x 10’3 |
| First | Bedroom | 10’7 x 8’10 |
| First | Bedroom | 10’3 x 8’1 |
| First | Bathroom | 7’2 x 5’2 |
| Lower | Kitchen | 15’6 x 7’4 |
| Lower | Living Room | 13’11 x 12’1 |
| Lower | Bedroom | 11’9 x 7’8 |
| Lower | Bedroom | 10’11 x 8’7 |
| Lower | Den | 11’7 x 10’10 |
| Lower | Bathroom | 10’9 x 5’0 |
| Lower | Utilities | 11’4 x 6’5 |

