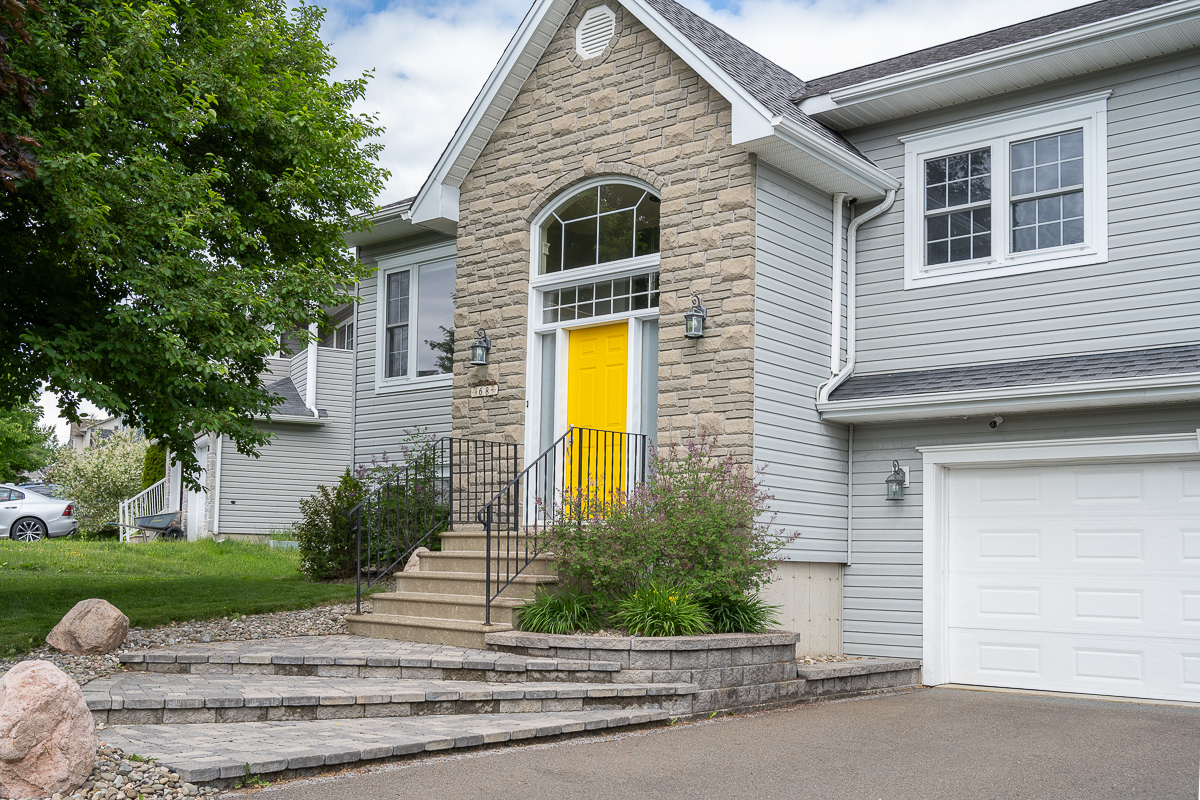68 Katrina Drive, Fredericton NB E3G 0E6
4 BEDS | 3 BATHS | 2154 SQ FT | 701 SQ M | MLS® # NB101385 | $539,900
This updated split-entry for sale offers 4 bedrooms and 3 bathrooms. This beautiful home paired with a fantastic location backing onto the park makes 68 Katrina Drive the full package! The ceramic-tiled foyer with a spacious closet and elegant hardwood staircase leads to an bright open-concept living, dining, and kitchen area. The living room features a propane fireplace and the kitchen boasts white cabinetry, granite countertops, tiled backsplash, and a large island with a breakfast bar. Both the kitchen and dining room overlook the deck, which backs onto a park. You can watch your children play in the park while you cook dinner or relax on the deck. Hardwood floors run throughout the main floor, with tile in the bathrooms. The main floor includes 3 bedrooms and 2 full bathrooms, including the primary suite with a walk-in closet and ensuite bath.
The walkout basement at this updated split entry for sale
The lower level features a large family room, an additional spacious bedroom, a bathroom with laundry, and a convenient mudroom area off the oversized double car garage. The home is heated with electric heat and features ductless split heat pumps for energy efficiency and air conditioning.
The gem of this home is the beautiful, manicured yard. From the front, a paved driveway meets the interlock walkway leading to the concrete step up to the front door. Lovely perennial gardens are lined with a channel of river rocks. Meanwhile, the backyard is fenced, offering an interlock patio with a firepit. The large deck overlooks both the yard and the park – making this the ultimate location for families.
Explore the 3D tour or contact your favourite real estate professional today.
Room Measurements
| Level | Type | Dimensions |
|---|---|---|
| First | Kitchen | 14’4 x 10’7 |
| First | Dining Room | 16’2 x 14’4 |
| First | Living Room | 22’2 x 14’4 |
| First | Primary Bedroom | 14’3 x 13’4 |
| First | Ensuite Bathroom | 9’6 x 8’11 |
| First | Bedroom | 10’9 x 10’5 |
| First | Bedroom | 10’7 x 10’5 |
| First | Bathroom | 9’6 x 4’11 |
| Lower | Family Room | 14’10 x 14’6 |
| Lower | Bedroom | 14’8 x 14’3 |
| Lower | Bathroom | 9’0 x 7’2 |

