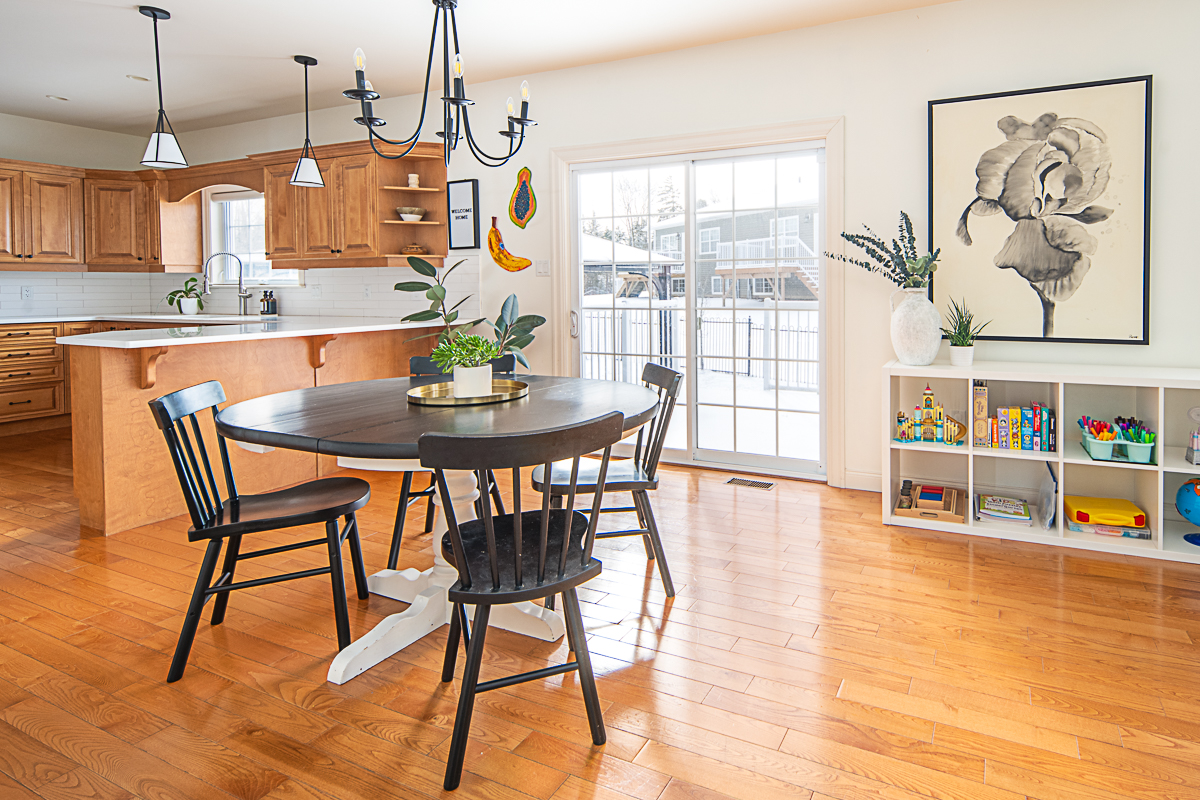77 Jackstraw Court, Fredericton NB E3B 0L3
3 BEDS | 3.5 BATHS | 2450 SQ FT | 788 SQ M | $599,900 | MLS® # NB096346
Discover executive living at 77 Jackstraw Court – a 2-storey in Morning Gate community! This 2-storey gem on a private cul-de-sac features an impressive exterior with a concrete driveway, 2-car garage, and stone facade. Plus, enjoy the advantages of natural gas for heating and cooking.
Inside this Morning Gate 2-Storey
Step into a large foyer with a nearby powder room and walk-in closet. The main floor hosts a stunning kitchen, living room, and formal dining room. White quartz counters, handsome wood cabinetry, and modern tile backsplash make this kitchen a cut above the rest. Modern pendant lights illuminate the peninsula with breakfast bar. A dining area with patio doors leads to the back deck, followed by an inviting living room with a gas fireplace encased in built-in shelving. The formal dining room offers a striking chandelier and generous space for a dining set. Access to the double car garage completes the main floor.
Upstairs, find 3 sizable bedrooms, including a primary with a walk-in closet and ensuite bathroom featuring a double vanity, shower, and corner soaker tub. Another full bathroom and a laundry room complete this level. The lower level boasts a third full bathroom, a den, and an oversized family room. This level also hosts storage and utilities.
Is this your home sweet home?
This Morning Gate home offers quick access to amenities and proudly resides in the Garden Creek School district. Live the executive lifestyle in Fredericton’s premier neighbourhood – check out this Morning Gate 2-storey!
Check out the 3D tour and click here for more details!
Room Measurements
| Level | Type | Dimensions |
|---|---|---|
| First | Eat-in-Kitchen | 22’3 x 11’6 |
| First | Living Room | 12’4 x 11’6 |
| First | Dining Room | 12’11 x 12’1 |
| First | Foyer | 13’4 x 7’8 |
| First | Bathroom | 6’5 x 5’5 |
| First | Walk-In Closet | 5’6 x 5’5 |
| Second | Primary Bedroom | 16’6 x 11’11 |
| Second | Ensuite Bathroom | 12’8 x 7’10 |
| Second | Walk-In Closet | 8’0 x 7’8 |
| Second | Laundry Room | 5’1 x 4’7 |
| Second | Bedroom | 14’7 x 9’9 |
| Second | Bedroom | 16’0 x 9’4 |
| Second | Bathroom | 8’2 x 7’10 |
| Basement | Family Room | 28’3 x 10’10 |
| Basement | Den/Office | 12’4 x 11’5 |
| Basement | Bathroom | 6’1 x 5’9 |
| Basement | Utilities | 10’5 x 10’2 |

