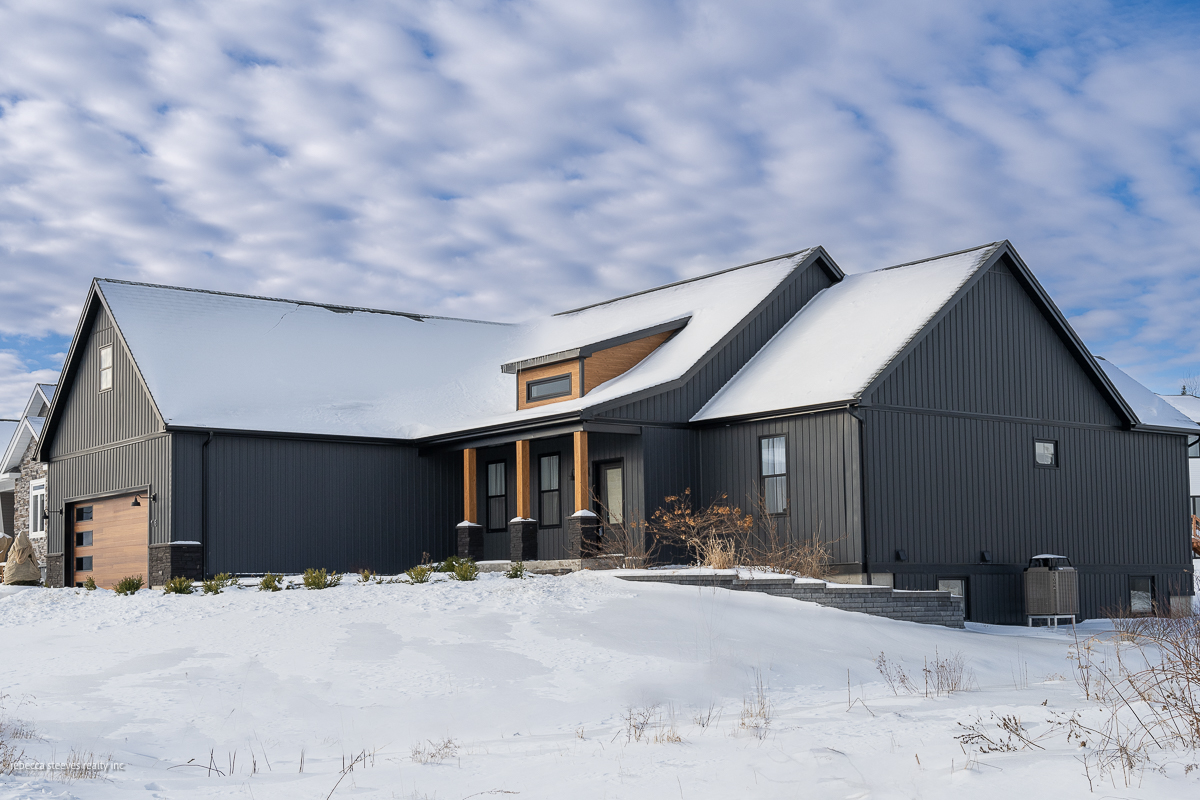16 Barcroft Drive, Fredericton NB E3B 0Y7
5 BEDS | 3 BATHS | 3448 SQFT | 945 SQ M
MLS® # NB095403
Award Winning Bungalow by New View Designs
The moment you view 16 Barcroft Drive as you turn the corner onto the street, you’ll notice the WOW factor. This 5-bedroom, 3-bathroom home boasts a striking exterior. It features midnight-coloured board and batten siding, black windows, and a curved interlock walkway. Upon entering, the award-winning bungalow unfolds into a great room with vaulted ceilings, large windows, and rustic exposed wooden beams. The gourmet kitchen, a culinary dream, showcases high-end appliances, sleek quartz countertops, and a stylish black herringbone tile backsplash. Open face shelving and modern grey cabinetry enhance the visual appeal, while a central island invites gatherings.
The split design layout places two large bedrooms with a full bathroom on one side and the primary suite on the other, offering a luxurious retreat with a spa-like ensuite and walk-in closet. Also on this level is a large mudroom/laundry room with tiled dog bath, and access to the attached double car garage. Next, the lower level features two bedrooms, a full bath, a media room, a family room, and a den, providing ample space for daily living and entertaining. As well as two more bedrooms and the home’s third bathroom. The home’s accolades include CHBA-NB’s 2019 Best New Single Detached Home, Best New Kitchen, and Best New Bathroom. With seamless integration of contemporary living and natural beauty, 16 Barcroft Drive is a masterpiece.
Room Measurements
Click Here for more details or check out the 3D tour! Click Here for more information about our team.
| Level | Type | Dimensions |
|---|---|---|
| First | Kitchen | 13’1 x 10’1 |
| First | Living Room | 20’5 x 19’3 |
| First | Dining Room | 10’1 x 8’6 |
| First | Primary Bed | 15’6 x 13’6 |
| First | Ensuite Bath | 12’9 x 9’10 |
| First | Mudroom | 12’9 x 12’1 |
| First | Bedroom | 13’7 x 10’8 |
| First | Bedroom | 13’7 x 11’2 |
| First | Bathroom | 9’7 x 8’3 |
| Lower | Rec Room | 29’11 x 14’4 |
| Lower | Theatre Room | 18’11 x 14’1 |
| Lower | Family Room | 22’7 x 14’2 |
| Lower | Bedroom | 13’1 x 12’0 |
| Lower | Bedroom | 12’0 x 10’5 |
| Lower | Bathroom | 8’3 x 5’2 |

