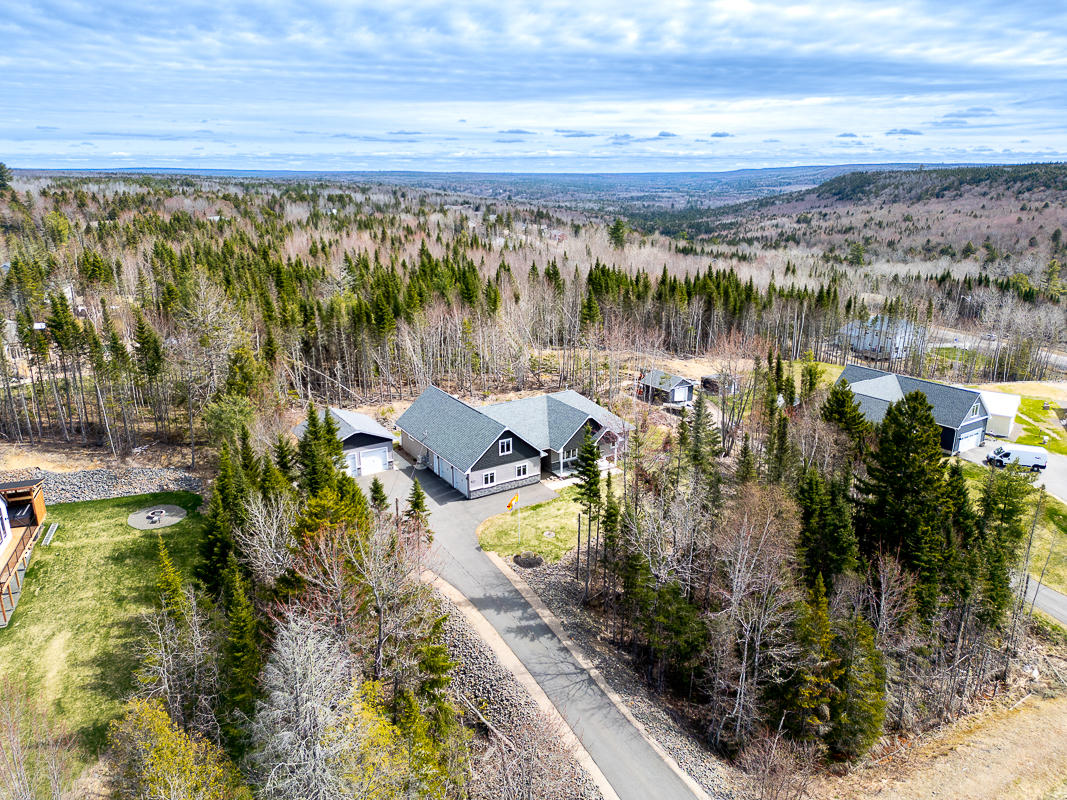9 Leeland Way, Killarney Road NB E3A 5M7
4 BEDS | 2.5 BATHS | 2350 SQFT | 1 ACRE | $995,000
Welcome to this 2021-built executive bungalow for sale nestled at the top of Leeland Way. Situated in the serene subdivision of Killarney Lake, this 4-bedroom home is just minutes away from the city of Fredericton. Beautiful inside and out, you will surely note the quality features at 9 Leeland Way. Plus, with both an attached and detached double car garage, there is no shortage of storage!
From the paved driveway, a concrete walkway leads to a covered front veranda. From there, enter the foyer where you are greeted by a stunning accent wall of stacked stone and wood, with ceramic tile flooring leading you forward into the home. To the left, find a large versatile bedroom, currently serving as an office space, with a lovely view of the property.
Inside this beautiful executive bungalow for sale
Next is the open-concept living space hosting a living room, dining area, and kitchen. A mix of hardwood and ceramic floors flow throughout this space. A cozy propane fireplace adds warmth to the living room area and coordinates beautifully with the foyer styling. Additionally, from the living room, you can step out onto the back covered porch for a lovely outdoor retreat. Features include the covered concrete patio, built in speaker system, and a cultured stone patio with a fire pit looking over the private landscaped backyard.
Step back into the great room where the kitchen delivers the WOW factor. Boasting extensive ceiling-height cabinets, granite countertops and tile backsplash, this well-adorned kitchen is impressive. Beauty meets functionality with a massive island with double sinks and a hot water on-demand tap plus a large vented rangehood. Additionally, find built-in appliances including a propane stove, wall oven, microwave. A spacious pantry with coordinated cabinetry complements the kitchen beautifully. Completing this space, the adjacent dining area features an elegant bump-out with windows on three sides.
A closer look at the features
With the split design floor plan, the primary bedroom boasts additional privacy. The primary suite is situated to the left of the open concept area and the secondary bedrooms and another full bath are located on the right. This popular floor plan optimizes space and keeps the main living area central in the home.
The primary bedroom features a generous walk-in closet and a dreamy ensuite bathroom. Sleek tilework lines the floors and wall, while a large soaker tub, two large vanities, and a walk-in tile shower provide ample amenities.
Next is a half bath and laundry room, located nearby for added convenience. Finally, you can also access the loft and the attached double car garage from this side of the home. Ascend the hardwood staircase to the loft area. It is a truly versatile space, ideal for an additional office, exercise room, or bedroom if desired.
Noteworthy features of this home include the detached garage, security system, built-in speaker system with exterior speakers, and soffit lighting. Altogether this enhances both security and ambiance. This impeccable property is a truly exceptional place to call home in the picturesque Killarney Lake subdivision. If you are seeking a beautiful executive bungalow for sale, 9 Leeland Way could be the one!
Click here for more details. Explore the 3D tour or contact your favourite REALTOR® today.
| Level | Type | Dimensions |
|---|---|---|
| First | Kitchen/Dining | 27’2 x 12’1 |
| First | Pantry | 8’7 x 5’5 |
| First | Living Room | 17’1 x 16’2 |
| First | Bedroom | 15’2 x 11’6 |
| First | Bedroom | 11’6 x 11’6 |
| First | Bedroom | 12’8 x 11’6 |
| First | Bathroom | 8’6 x 7’3 |
| First | Primary Bedroom | 15’4 x 13’2 |
| First | Ensuite Bathroom | 15’3 x 9’5 |
| First | Walk-In Closet | 9’5 x 6’11 |
| First | Laundry | 10’10 x 8’11 |
| 2nd | Family Room | 31’3 x 14’9 |

