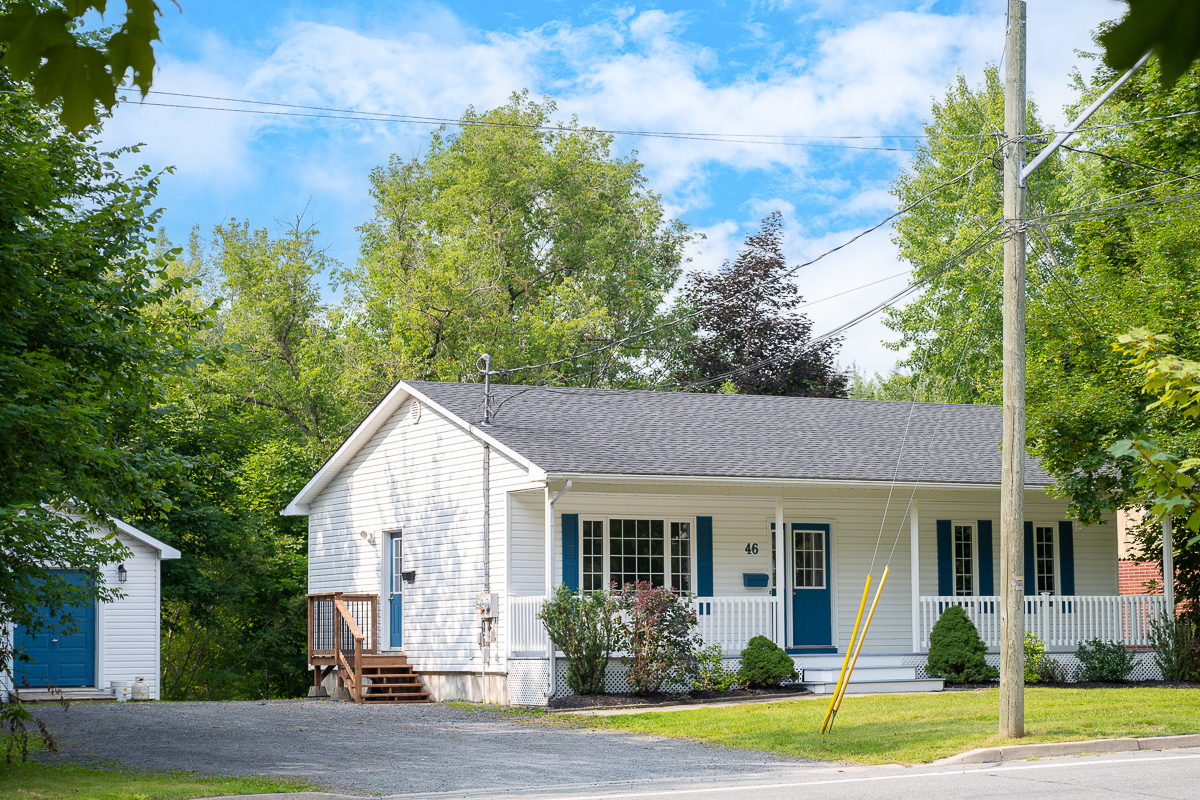46 Canada Street, Fredericton NB E3A 3Z2 | Home For Sale With Income Potential
4 BEDS | 2 BATHS | 1937 SQ FT | 650 SQ M | $349,900 | MLS® # NB104389
Home for sale with income potential – beautifully updated bungalow nestled in Fredericton’s desirable Marysville community! This 4-bed home is situated on the banks of the Nashwaak River. It offers idyllic views and access to trails leading down to the water. Perfectly suited for a variety of living arrangements, this property is ideal for a mortgage helper, an investment, or multigenerational living.
Interior layout and upgrades
Step inside to find a fresh and modern interior! Recent updates include new interior doors, lights, wood and laminate flooring, and a fresh coat of paint throughout. Additionally, a new side and back deck have been added. Between the covered front verandah and the new back deck overlooking the river, there is no shortage of space to relax and unwind.
Meanwhile, the kitchen features ceramic tile floors, ample workspace, rich wood cabinetry with new handles and drawer pulls. It offers seamless access to the dining area with patio doors to the deck. Enjoy meals and gatherings with views of the Nashwaak River from the kitchen and backyard.
The inviting living room opens to a covered front verandah with charming views of Canada Street.The main floor also includes two nice-sized bedrooms with new wood flooring and a full bathroom with an updated vanity.
The lower level is brimming with opportunity, offering a fully equipped kitchen, two additional bedrooms, a second full bathroom with a new vanity, and a spacious living room. The basement features new flooring and trim, enhancing its appeal and functionality.
Outside, the large backyard provides a shed and a great playspace, while the front yard is nicely landscaped, adding to the home’s curb appeal. Located close to north side amenities such as grocery stores, walking trails, and schools, this property combines convenience with comfort.
Don’t miss out on this home for sale with income potential
For more information, contact your favourite real estate professional today! Click here to view the 3D tour or here for more details. Taxes reflect non-owner occupied.
Room Measurements
| Level | Type | Dimensions |
|---|---|---|
| First | Eat-In Kitchen | 20’6 x 12’11 |
| First | Living Room | 19’7 x 12’6 |
| First | Bedroom | 15’3 x 12’3 |
| First | Bedroom | 14’3 x 11’3 |
| First | Bathroom | 7’8 x 4’9 |
| Lower | Kitchen | 14’4 x 11’11 |
| Lower | Living Room | 20’9 x 13’9 |
| Lower | Bedroom | 13’2 x 11’11 |
| Lower | Bedroom | 14’8 x 10’5 |
| Lower | Bathroom | 7’11 x 7’8 |

