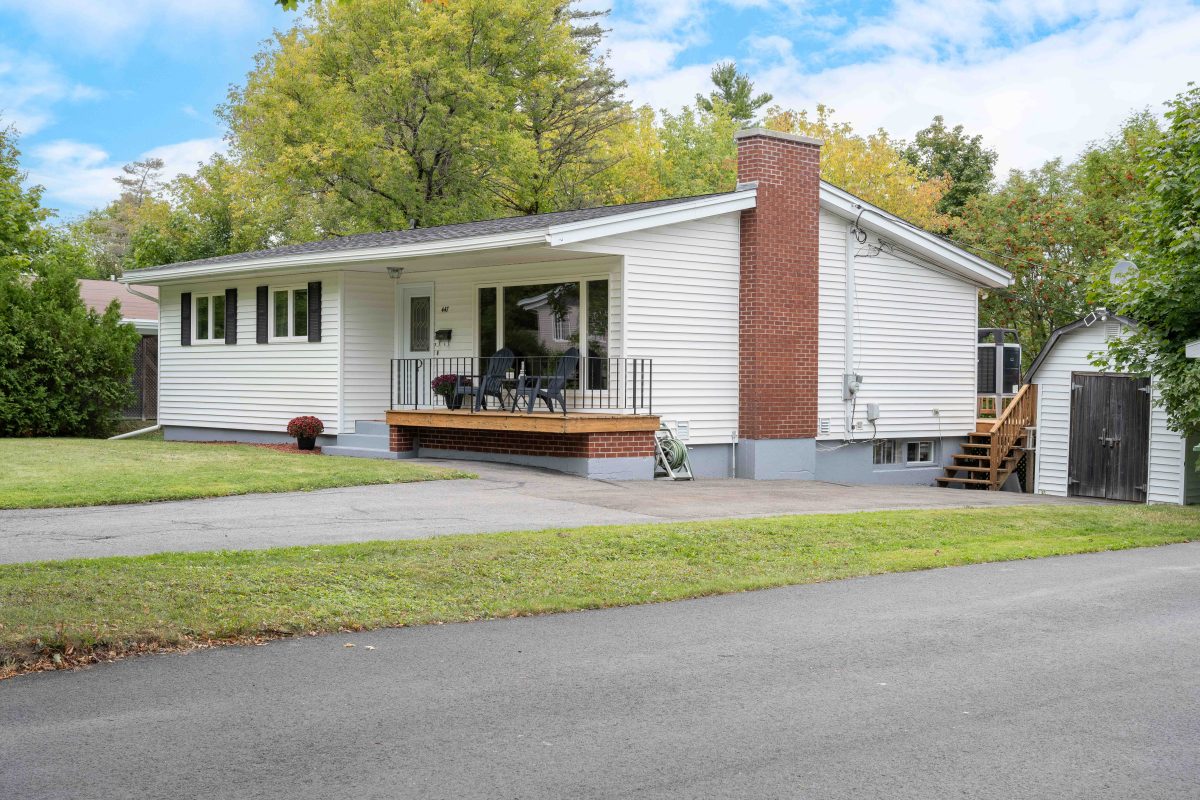447 Pederson Crescent, Fredericton NB E3B 2Z1 | Bungalow Home For Sale on the Hill
3 BEDS | 2 BATHS | 1898 SQ FT | 780 SQ M | $439,900 | MLS® # NB106120
Welcome to this well-cared-for home nestled on the Hill! It is perfectly situated near southside amenities, including universities, the hospital, and vibrant downtown. This lovely bungalow offers an inviting atmosphere with 3 bedrooms and 2 full bathrooms, plus potential for more bedrooms in the finished lower level. Additionally, it offers a forced air heat pump for efficiency and year-round comfort.
Inside this 3-bedroom bungalow home for sale on the Hill
As you approach, you’ll be greeted by a beautifully landscaped and manicured yard, complete with a covered front verandah—an ideal spot for morning coffee or evening relaxation. The home features new 40-year shingles installed in June 2019, ensuring peace of mind for years to come. Additionally, the expansive 42×10 deck overlooking the backyard offers a wonderful space for outdoor entertaining and includes handy storage underneath. The paved driveway adds to the home’s appeal and practicality.
Upon entering, you’ll find a welcoming front entry with a closet. This flows into an open-concept great room—perfect for daily living and entertaining. The kitchen boasts crisp white cabinetry, tile backsplash, and a large peninsula that provides additional workspace and dining options. The dining room features German-engineered tilt-and-turn doors that seamlessly connect to the back deck, creating a wonderful indoor-outdoor flow. The spacious living room completes this versatile space, making it a hub for family gatherings or cozy evenings in.
Meanwhile, down the hallway, you’ll discover a full bathroom and three well-appointed bedrooms, including a primary. The primary bedroom also features tilt-and-turn doors leading to the back deck—perfect for enjoying the tranquility of the outdoors. In addition to acting as a doorway, tilt-and-turn doors can act as a window to allow fresh air, and they offer additional locking mechanisms for peace of mind.
The lower level and more
The lower level of the home is a treasure trove of possibilities. It includes a cozy family room, another full bathroom with a shower stall, and a laundry area, along with utilities. Additionally, there are 3 bonus rooms that could be transformed into bedrooms, offering great potential for a growing family or guests.
Furthermore, this home is loaded with upgrades that enhance both comfort and efficiency, including new windows, the forced air heat pump, updated siding with increased insulation, and new drain tile on one side for preventative measures. Enjoy modern conveniences like pot lights on dimmers and updated outlets.
Don’t miss this opportunity to own a lovely spot, where charm, functionality, and location converge. If you’ve been seeking a bungalow home for sale on the Hill, schedule your showing today with your real estate professional! Click here to view the 3D tour or here for more details
Room Measurements
| Level | Type | Dimensions |
|---|---|---|
| First | Kitchen | 15’4 x 10’2 |
| First | Dining Room | 12’4 x 12’3 |
| First | Living Room | 15’2 x 10’7 |
| First | Primary Bedroom | 11’8 x 11’1 |
| First | Bathroom | 7’4 x 4’11 |
| First | Bedroom | 10’9 x 8’0 |
| First | Bedroom | 10’9 x 8’7 |
| Lower | Family Room | 16’2 x 10’7 |
| Lower | Bathroom | 7’5 x 5’1 |
| Lower | Den/Bonus Room | 13’5 x 11’10 |
| Lower | Den/Bonus Room | 11’6 x 9’6 |
| Lower | Den/Bonus Room | 11’9 x 11’6 |
| Lower | Laundry | 13’1 x 6’5 |
| Lower | Utility Room | 13’1 x 6’5 |
| Lower | Cold Room | 6’10 x 4’0 |

