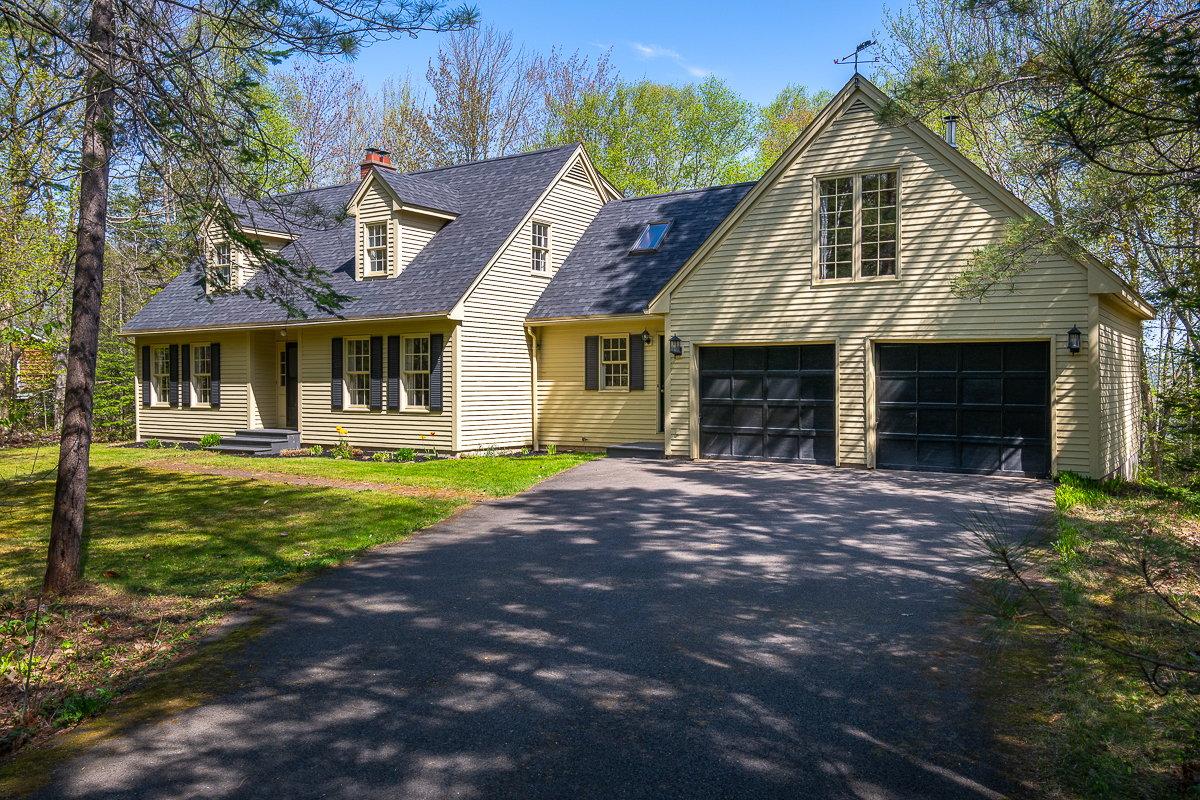375 Springhill Road, Fredericton, NB E3C 1S2 | Beautiful Cape Cod For Sale on Fredericton Southside
5 BEDS | 1.5 BATHS | 2807 SQ FT | 0.75 ACRES | $699,900 | MLS® # NB117942
Nestled on a mature, tree-lined ¾-acre lot in a desirable southside neighbourhood, this charming Cape Cod offers timeless appeal with modern comfort. 375 Springhill Road boasts over 2800 SQ FT of finished space plus a walkout basement brimming with potential!
With 5 bedrooms, 1.5 bathrooms, an attached garage, and a show-stopping loft space, this home balances spaciousness and warmth in all the right ways. It’s filled with character, from the plentiful built-in storage nooks and shelves to the carefully chosen wallpaper that could tell stories of family meals and memories of yesteryears. Additionally, the home is ideally situated in the Garden Creek School zone and minutes from amenities!
Classic Comfort Meets Character at this Beautiful Cape Cod For Sale
Step inside from the paved driveway and brick walkway, and you’re greeted by a spacious but cozy foyer with closets on either side of the front door. From there, the main floor unfolds with a classic, convenient layout. You’ll find a bright kitchen with a casual dining nook and laundry closet conveniently tucked nearby. The dining area offers patio door access to the large back deck. Next is the formal dining room, a fantastic space for hosting (or just feeling fancy). A bonus room on this level works perfectly as an office or additional bedroom. The large, sun-soaked living room offers plentiful windows with a view of both the front and back yards. Finally, completing the main floor is a generously-sized mudroom with a powder room and access to the loft.
Upstairs, you’ll find four comfortable bedrooms and a full bath—each room a blank canvas for restful retreats or lively kid zones. Lastly, the finished square footage is complemented by an expansive, partially finished basement with a direct walkout to the backyard. This space is ready for your rec room, workshop, or theatre room dreams.
Even More Living Space at 375 Springhill Road
Now let’s talk about the loft: accessed from the mudroom, this wood-beamed hideaway over the garage brings serious cozy-cottage energy. It’s the ideal flex space—studio, lounge, home gym, or the best Zoom backdrop in town. Furthermore, it provides a comfortable and private space for guests and extended family, making the home as versatile as it is beautiful.
Outside, enjoy your morning coffee or host weekend BBQs on the large back deck overlooking a private, treed yard. You’ll feel worlds away from the hustle, even though you’re just minutes to schools, shops, parks, and more. Furthermore, with ¾ of an acre, there is plenty of play space for families, garden space for green thumbs, or whatever your heart desires!
This is more than a house—it’s the kind of home where stories are made. Classic, comfortable, and full of potential. You won’t want to miss out on this beautiful cape cod for sale on Fredericton’s southside! For more details, contact your favourite REALTOR® or explore the 3D tour. Click here for more information.
Room Measurements
| Level | Type | Dimensions |
|---|---|---|
| First | Kitchen | 12’6 x 10’3 |
| First | Dining Nook | 15’10 x 7’0 |
| First | Dining Room | 12’7 x 11’4 |
| First | Living Room | 28’4 X 12’1 |
| First | Den/Bedroom | 13’7 x 12’1 |
| First | Mudroom | 19’0 x 9’1 |
| First | Bathroom | 6’1 x 4’4 |
| Second | Primary Bedroom | 13’7 x 13’2 |
| Second | Walk-In Closet | 7’8 x 5’8 |
| Second | Bedroom | 12’1 x 9’8 |
| Second | Bedroom | 11’11 x 11’1 |
| Second | Bedroom | 12’4 x 11’3 |
| Second | Bathroom | 11’0 x 6’1 |
| Second | Loft – Den | 13’9 x 10’11 |
| Second | Loft – Family Room | 22’9 x 16’0 |

