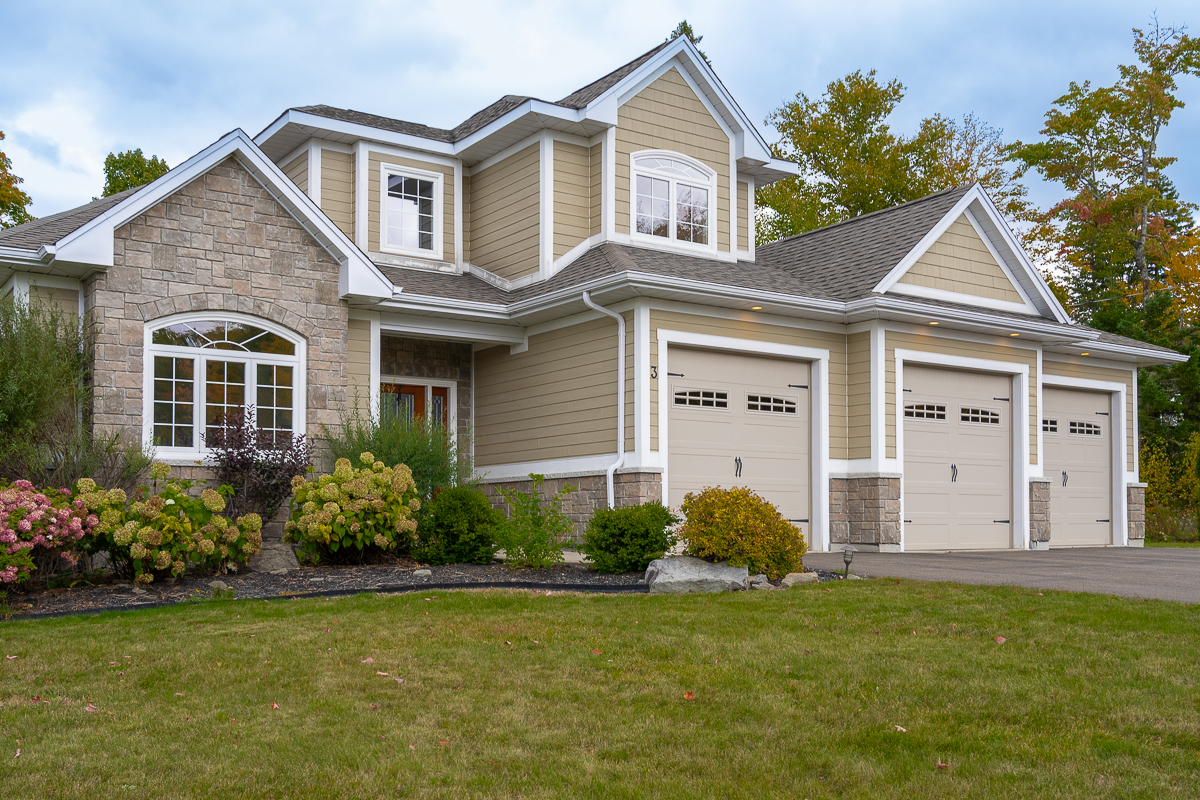3 Eagle Ridge Court, Hanwell NB E3C 0H2 | Executive 2-Storey Home For Sale
3 BEDS | 2.5 BATHS | 2136 SQ FT | 1.03 ACRES | $799,900 | MLS® # NB107350
Welcome to your dream home! This exquisite two-storey home is a masterpiece of modern living and quality construction, with an ICF foundation, 9-foot ceilings, and a ducted heat pump for year-round comfort. Nestled in Starlite’s desirable Eagle Ridge community, the home offers an idyllic setting only minutes from Fredericton amenities.
From the moment you arrive, the bold architectural design and fantastic curb appeal will captivate you. The home’s striking exterior is complemented by a spacious three-car garage and beautifully landscaped yard. Relax and unwind on the composite deck with glass rails, overlooking the backyard.
Inside this executive 2-storey home for sale
Upon entering, you’ll be greeted by a grand front foyer leading to an expansive, open-concept great room. This seamless space connects the living room, well-appointed kitchen, and breakfast nook, all bathed in natural light thanks to the large patio doors offering views of the spacious backyard. The living room is a cozy haven with a propane fireplace and tray ceilings with inset ambient lighting, perfect for unwinding after a long day.
The kitchen is designed for both beauty and function. It features a stunning granite-topped island, custom white floor-to-ceiling cabinetry, and a coffee station/pantry area that flows effortlessly into the formal dining room—ideal for intimate family dinners or hosting elegant dinner parties.
The luxurious primary suite, conveniently located on the main floor, is a private retreat. The generously sized bedroom includes a spa-like ensuite with a freestanding tub, walk-in shower, double vanity. Additionally, a walk-in closet with built-in shelving offers functional storage.
Finishing off the main floor are the mudroom with laundry and the powder room, located near the garage entrance. These spaces add practicality to everyday living, along with the potential for one-level living!
The upper and lower levels of 3 Eagle Ridge
As you ascend the staircase, you’ll be wowed by the soaring ceiling that adds a touch of grandeur. Two spacious bedrooms share a full bathroom, providing comfort and privacy for family or guests.
While the basement is currently unfinished, it is fully insulated and features egress windows, offering a blank canvas for future expansion and personalization. Perfect for a family room, bedrooms, office, or whatever your family needs! Additionally, this level is already roughed in for another bathroom.
Nearby amenities include the Hanwell Park Community, Hanwell Recreation Centre, and of course uptown Fredericton!
This elegant home combines beautiful design with everyday functionality, while situated in one of the nicest rural communities in the area. If you’ve been seeking an executive 2-storey home for sale in the Hanwell area, reach out to your favourite real estate professional today! Click here for more details or here to view the 3D tour.
Assessment $680,200.00 | Taxes $5,696.67 (2024)
Room Measurements
| Level | Type | Dimensions |
|---|---|---|
| First | Kitchen | 28’4 x 13’5 |
| First | Dining Room | 14’0 x 13’5 |
| First | Living Room | 23’2 x 13’6 |
| First | Primary Bedroom | 22’4 x 13’3 |
| First | Ensuite Bathroom | 12’6 x 10’2 |
| First | Walk-In Closet | 10’2 x 6’1 |
| First | Mudroom | 10’2 x 7’7 |
| First | Powder Room | 6’11 x 5’0 |
| Second | Bedroom | 11’11 x 11’1 |
| Second | Bedroom | 12’8 x 11’1 |
| Second | Bathroom | 10’2 x 4’11 |

