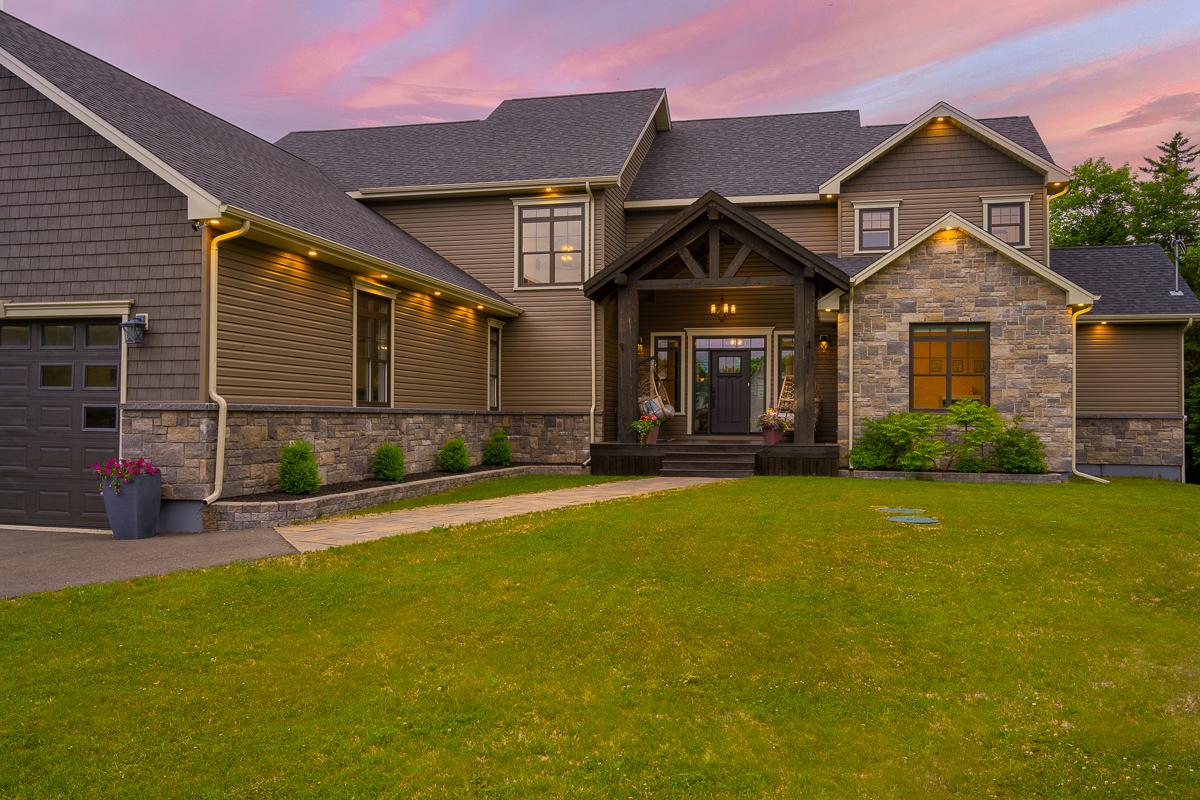214 Rainbow Drive, Charters Settlement NB E3C 2P4
7 BEDS | 4 FULL BATHS | 2 HALF BATHS | 7087 SQ FT | 1.94 ACRES | $1,075,000 | MLS® # NB101564
What does luxury mean for you? Perhaps a private estate minutes from amenities? Abundant living space with quality finishes? This over 7000-SQ FT home is situated on a 1.94-acre lot with countless features.
So much to love at this spectacular luxury home for sale:
– Finished on all 3 levels
– Forced air heat pump with supplementary ductless heat pump in basement
– Attached, oversized 2-car garage
– Covered front porch with striking wood beams
– Remote operated window blinds throughout
– Wood beams also in open concept great room
– 22-ft ceilings in living room
– Living room boasts propane fireplace with built-in shelving
– Kitchen with granite counters, tile backsplash, floor-to-ceiling cabinetry, and walk-in pantry
– One-level living with primary suite and laundry on main floor
– Primary bedroom with luxurious ensuite bathroom and walk- in closet
– Mudroom with executive built-in benches and shelves
– Large laundry room with plenty of built-in cabinets and storage
– Multiple entrances to back deck with hot tub
– Second floor landing overlooks main living area
– Guest suite with ensuite bathroom
– Fully finished walk-out basement hosts family room, office, fitness room, and multiple flexible spaces
– Plenty of space to add an in-law suite
– Wildlife fence surrounding property
– Fenced dog run
– Firepit area
You will find a mix of wood and ceramic on the main and second floor, with quality laminate and gym-grade flooring on the lower level. This spectacular luxury home was thoughtfully designed with high ceilings and large windows, which allow for beautiful natural light. Truly impressive from top to bottom, you’ll find no shortage of space at 214 Rainbow Drive! Explore the 3D tour or contact your favourite real estate professional today.
Assessment: $1,210,800.00 | Taxes $11,086.11
Room Measurements
| Level | Type | Dimensions |
|---|---|---|
| First | Living Room | 22′ x 17’3 |
| First | Dining Room | 16’11 x 12’5 |
| First | Kitchen | 21’11 x 18’10 |
| First | Walk-in Pantry | 7’2 x 5’7 |
| First | Foyer | 12’7 x 5’8 |
| First | Primary Bedroom | 17’3 x 13’9 |
| First | Ensuite Bathroom | 18’2 x 10’5 |
| First | Walk-in Closet | 9’2 x 8’9 |
| First | Bedroom | 13’9 x 10’8 |
| First | Bedroom | 13′ x 12’6 |
| First | Bathroom | 8’7 x 5’7 |
| First | Mudroom | 24’8 x 23’7 |
| First | Laundry Room | 11’1 x 10’4 |
| First | Garage | 35′ x 29’7 |
| Second | Bedroom | 18’1 x 13’11 |
| Second | Ensuite Bathroom | 13’11 x 10’10 |
| Second | Bedroom | 18’2 x 12’3 |
| Second | Bedroom | 17’6 x 13’3 |
| Second | Bedroom | 14’7 x 12’8 |
| Second | Bathroom | 13’3 x 8’8 |
| Lower | Rec Room | 31’10 x 22’7 |
| Lower | Living Room | 24’9 x 17 |
| Lower | Family Room | 29’1 x 23’10 |
| Lower | Exercise Room | 19’2 x 13’9 |
| Lower | Office | 17’1 x 16’3 |
| Lower | Den | 12’7 x 10’4 |
| Lower | Bathroom | 9’4 x 5’11 |
| Lower | Bathroom | 7’2 x 4’11 |

